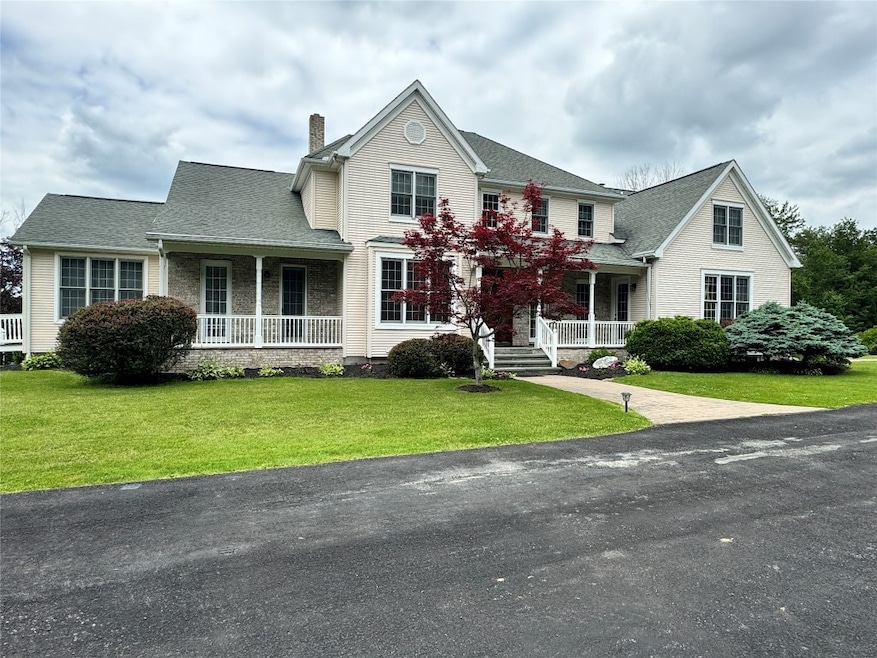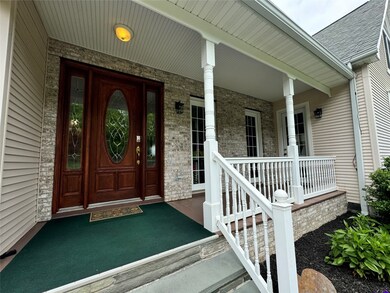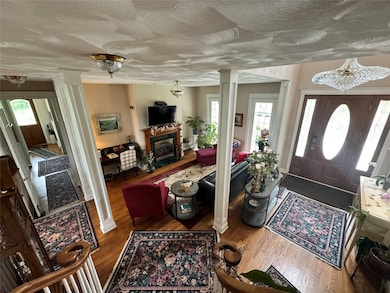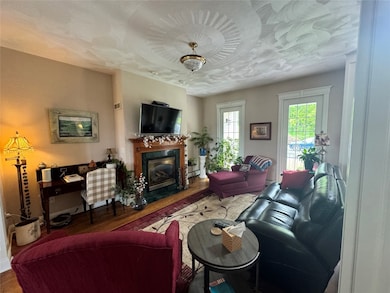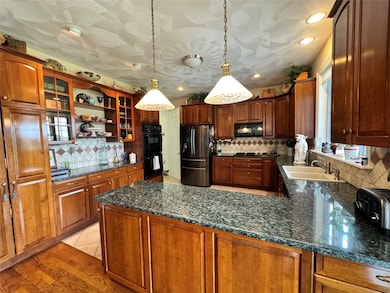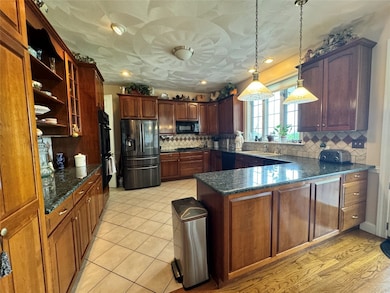3701 Sally Piper Rd Endicott, NY 13760
Estimated payment $7,564/month
Highlights
- Home fronts a pond
- Garage Apartment
- Colonial Architecture
- Johnson City Primary School Rated A-
- Pond View
- Mature Trees
About This Home
MILLION DOLLAR VIEWS are yours with this unique property! Set on 14.64 acres overlooking picturesque Endwell Greens Golf Course. Currently a bed and breakfast, this home and carriage house features 11 bedrooms, 10 full & 2 half baths. This includes 4 apartments & private owners' quarters. Covered deck just above the 15th hole where you can take it all in. Many recent improvements are listed in attachments. Beautiful common areas include a banquet hall with wet bar, living room with vaulted ceiling, huge windows & comfy window bench, sitting room to cozy up to one of 3 fireplaces on those cold nights. 2 apartments are in the carriage house above the 3 car garage and adjacent to the stocked pond with deck. 2 apartment are in the lower-level of the main house with private patio access. Plenty of parking in the newly paved driveway. With its residential zoning this can be that primary residence large enough for everybody or continue to operate it as the successful B&B. Truly one of a kind!
Home Details
Home Type
- Single Family
Est. Annual Taxes
- $11,697
Year Built
- Built in 1995
Lot Details
- Home fronts a pond
- Landscaped
- Level Lot
- Mature Trees
- Wooded Lot
- Garden
- Property is zoned Rural Residential, Rural Residential
Parking
- 3 Car Detached Garage
- Garage Apartment
- Heated Garage
- Driveway
Home Design
- Colonial Architecture
- Vinyl Siding
Interior Spaces
- 8,647 Sq Ft Home
- 2-Story Property
- Cathedral Ceiling
- Ceiling Fan
- Gas Fireplace
- Insulated Windows
- Family Room with Fireplace
- Living Room with Fireplace
- Dining Room with Fireplace
- 3 Fireplaces
- Pond Views
- Walk-Out Basement
Kitchen
- Built-In Oven
- Cooktop
- Microwave
- Dishwasher
Flooring
- Wood
- Carpet
- Tile
Bedrooms and Bathrooms
- 11 Bedrooms
Laundry
- Dryer
- Washer
Outdoor Features
- Deck
- Covered Patio or Porch
Schools
- Johnson City Elementary School
Utilities
- Zoned Heating and Cooling System
- Heating System Powered By Leased Propane
- Baseboard Heating
- Well
- Propane Water Heater
- Water Softener is Owned
- Cable TV Available
Listing and Financial Details
- Assessor Parcel Number 034689-126-001-0001-024-000-0000
Map
Home Values in the Area
Average Home Value in this Area
Tax History
| Year | Tax Paid | Tax Assessment Tax Assessment Total Assessment is a certain percentage of the fair market value that is determined by local assessors to be the total taxable value of land and additions on the property. | Land | Improvement |
|---|---|---|---|---|
| 2024 | $8,066 | $8,500 | $2,200 | $6,300 |
| 2023 | $8,646 | $8,500 | $2,200 | $6,300 |
| 2022 | $8,720 | $8,500 | $2,200 | $6,300 |
| 2021 | $8,620 | $8,500 | $2,200 | $6,300 |
| 2020 | $8,182 | $8,500 | $2,200 | $6,300 |
| 2019 | $0 | $8,500 | $2,200 | $6,300 |
| 2018 | $7,955 | $8,500 | $2,200 | $6,300 |
| 2017 | $7,722 | $8,500 | $2,200 | $6,300 |
| 2016 | $7,575 | $8,500 | $2,200 | $6,300 |
| 2015 | -- | $8,500 | $2,200 | $6,300 |
| 2014 | -- | $8,500 | $2,200 | $6,300 |
Property History
| Date | Event | Price | List to Sale | Price per Sq Ft |
|---|---|---|---|---|
| 06/14/2025 06/14/25 | For Sale | $1,250,000 | -- | $145 / Sq Ft |
Purchase History
| Date | Type | Sale Price | Title Company |
|---|---|---|---|
| Warranty Deed | $411,000 | None Available | |
| Warranty Deed | -- | None Available | |
| Deed | -- | -- |
Mortgage History
| Date | Status | Loan Amount | Loan Type |
|---|---|---|---|
| Open | $389,000 | Commercial |
Source: Greater Binghamton Association of REALTORS®
MLS Number: 331582
APN: 034689-126-001-0001-024-000-0000
- 900 Town Line Rd
- 277 Fairlane Dr
- 317 Hearthstone Dr
- 1104 Farm To Market Rd
- 179 & 181 Corliss Ave
- 3625 James Dr
- 823 Skylane Terrace
- 1303 Oakdale Rd
- 909 Farm To Market Rd
- 798 Meyers Ln
- 733 Catalina Blvd
- 3701 Pheasant Ln
- 2621 Rustic Ridge Rd
- 1175 Sapphire Dr
- 3635 Leonard Dr
- 1240 Taft Ave
- 949 Hooper Rd
- 802 Oakdale Rd
- 2121 Bradley Creek Rd
- 627 Nelson Rd
- 1026 Autumn Dr
- 832 Oakdale Rd Unit 832 Oakdale rd
- 1035 Anna Maria Dr
- 1025 Reynolds Rd
- 988 Taft Ave Unit B
- 3554 Smith Dr
- 512 Reynolds Rd
- 2607 Smith Dr
- 3409 Watson Blvd Unit 4
- 2305 Country Club Rd Unit Right
- 3312 Lawndale St Unit 1
- 3300 E Main St Unit 1
- 2602 North St Unit 3W
- 1005 Pine St Unit 2
- 1005 Pine St Unit 1
- 65 N Harrison St
- 223 Squires Ave
- 318 Murphy Ave Unit Basement
- 734 Riverside Dr Unit 2R
- 12 Delaware Ave Unit 238
