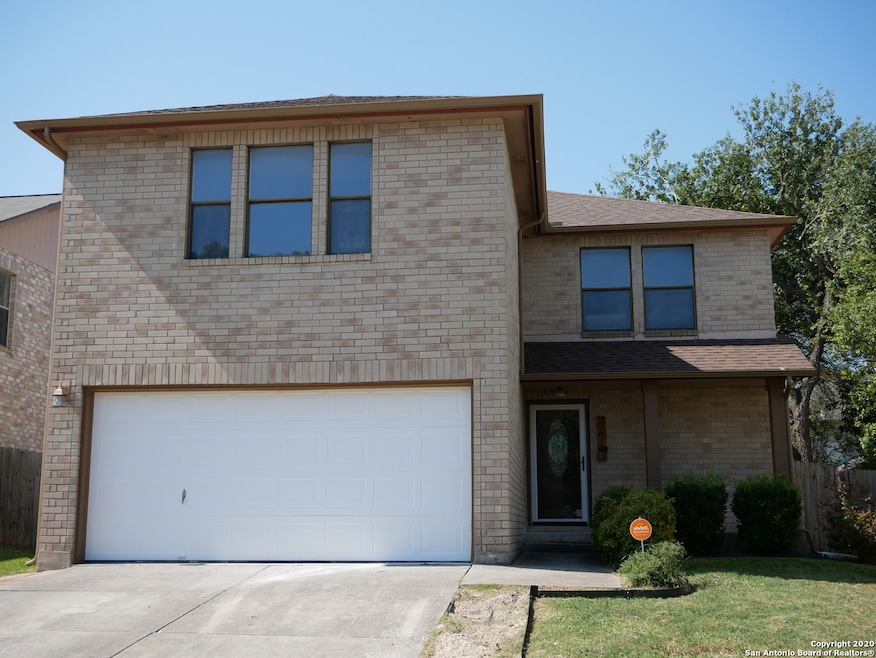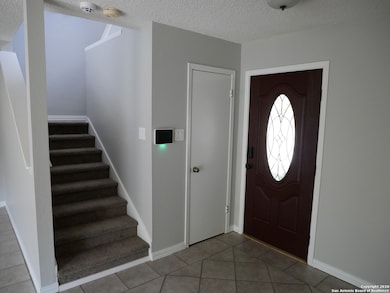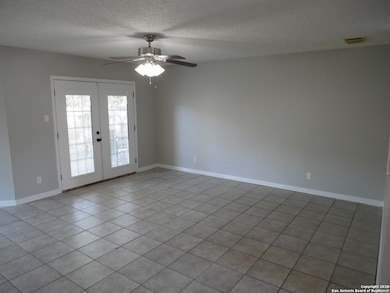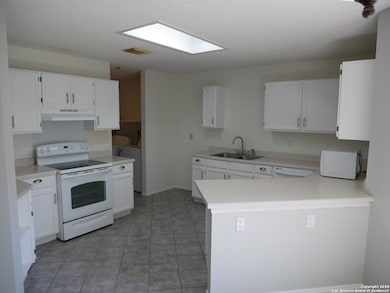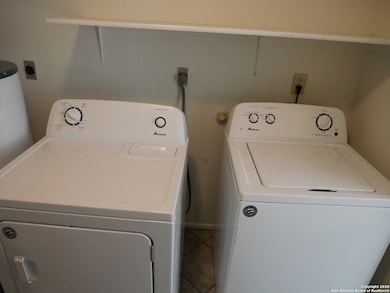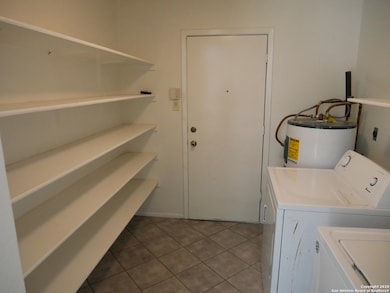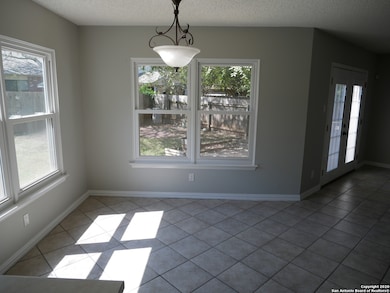3701 Whitefield Square Schertz, TX 78154
Northcliffe NeighborhoodHighlights
- Walk-In Pantry
- Eat-In Kitchen
- Laundry Room
- Laura Ingalls Wilder Intermediate School Rated A-
- Walk-In Closet
- Ceramic Tile Flooring
About This Home
Gorgeous home with huge trees and a beautiful back yard and storage shed inside a private fence, newer kitchen appliances (not pictured because they were delivered after photos) - Stainless Steel Refrigerator, Stove, Dishwasher! Peaceful, established neighborhood with quiet streets, and great school district. Large kitchen with tons of counter space and newer updated cabinets! Huge master bedroom, deluxe master bath with double vanities and his & hers walk-in closets. Great neighborhood close to shopping, dining, schools, freeways, and military base. A tasteful home in excellent condition that has been updated and carefully taken care of - a perfect rental home!
Listing Agent
Geoffrey Myane
South LLC Listed on: 11/03/2025
Home Details
Home Type
- Single Family
Est. Annual Taxes
- $4,834
Year Built
- Built in 1992
Lot Details
- 5,271 Sq Ft Lot
Parking
- 2 Car Garage
Home Design
- Brick Exterior Construction
- Slab Foundation
Interior Spaces
- 2,071 Sq Ft Home
- 2-Story Property
- Ceiling Fan
- Window Treatments
Kitchen
- Eat-In Kitchen
- Walk-In Pantry
- Stove
- Cooktop
- Dishwasher
- Disposal
Flooring
- Carpet
- Ceramic Tile
Bedrooms and Bathrooms
- 3 Bedrooms
- Walk-In Closet
Laundry
- Laundry Room
- Laundry on main level
- Dryer
- Washer
Utilities
- Central Heating and Cooling System
- Electric Water Heater
- Cable TV Available
Community Details
- Savannah Square Subdivision
Listing and Financial Details
- Assessor Parcel Number 1G2785100600400000
Map
Source: San Antonio Board of REALTORS®
MLS Number: 1920070
APN: 1G2785-1006-00400-0-00
- 3813 Ogelthorpe
- 2713 Ashley Meadow
- 2824 Berry Trace
- 3909 Davenport
- 2558 Ashley Oak Dr
- 3620 Meade St
- 1121 Mossy Ln
- 1004 Jasper Hill Ln
- 1116 Berry Creek Dr
- 2580 Cove Trail
- 2700 Hillview Ln
- 3900 Arroyo Dorado
- 3600 Diamond Falls
- 2720 Cotton King
- 3517 Sherman Dr
- 2500 Grove Park
- 4730 Sherman Dr
- 4481 Owl Creek Rd
- 3921 Arroyo Sierra
- 4509 Grand Forest Dr
- 1013 Abercorn
- 1004 Drayton
- 3909 Davenport
- 3516 Davenport
- 2554 Chasefield Dr
- 2547 Smokey Creek
- 1012 Sycamore
- 3629 Marietta Ln
- 3617 Marietta Ln
- 522 Ashley Park
- 3912 Arroyo Sierra
- 2500 Woodbridge Way
- 2609 Cotton King
- 3500 Angora Trail
- 1632 Mountain Brook
- 1644 Cloudy Brook
- 821 Dimrock
- 2838 Olive Ave
- 216 Newrock Creek
- 1707 Mountain Brook
