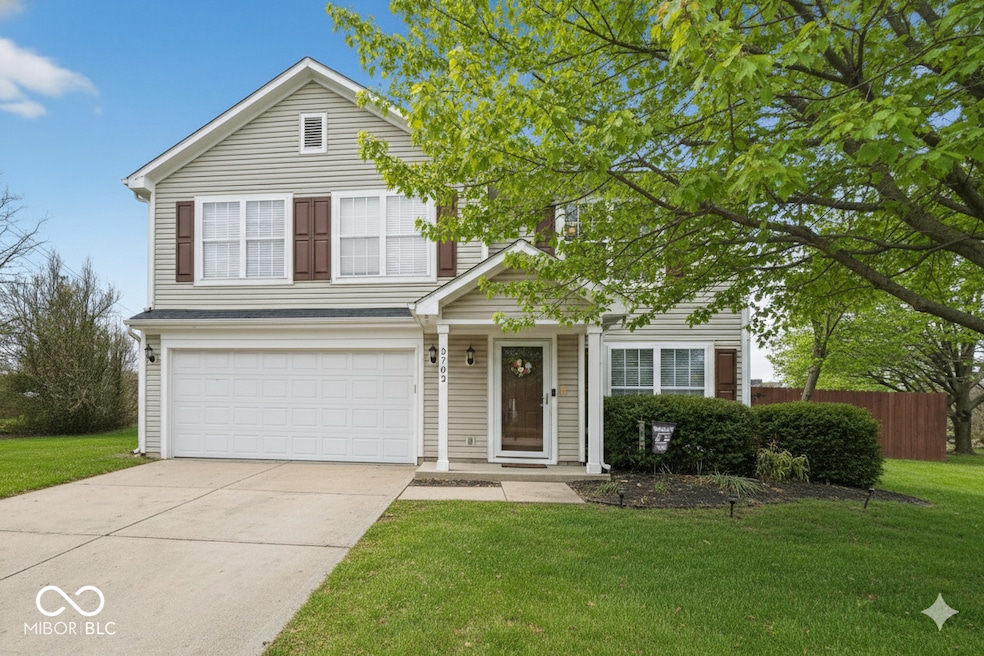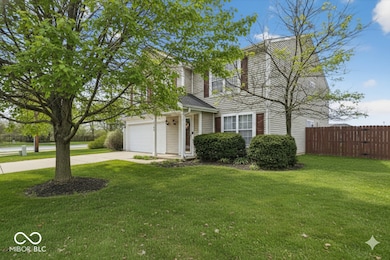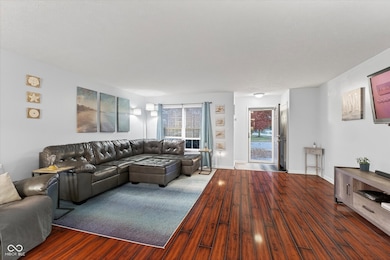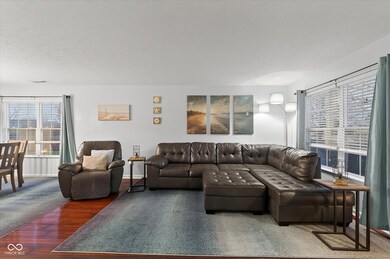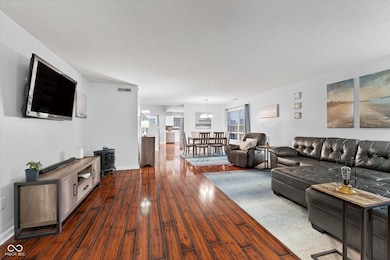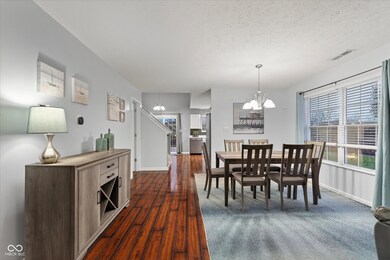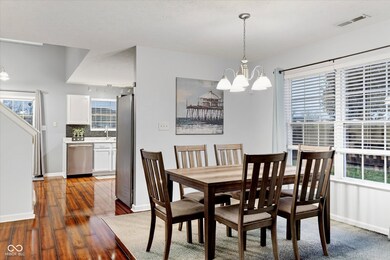
3702 Crest Point Dr Westfield, IN 46062
West Noblesville NeighborhoodEstimated payment $2,528/month
Highlights
- Deck
- Vaulted Ceiling
- Covered Patio or Porch
- Washington Woods Elementary School Rated A
- Traditional Architecture
- 2 Car Attached Garage
About This Home
Welcome home to this move-in-ready, exceptionally spacious 4 BR | 2.5 BA | 2700sf+ residence located in Westfield's Crest View neighborhood! Where you can take a golf cart to grab groceries or just enjoy a neighborhood ride ... Situated on almost a half-acre fenced lot, this open floor plan home is perfect for modern living and entertaining. The main level features combo family and dining room areas flowing seamlessly into the kitchen with soaring ceilings, stainless steel appliances and ample cabinet storage with a dedicated pantry. Downstairs, work / play / relax / unwind in multiple, flexible spaces for all your living needs, including a bonus room and a direct-vent fireplace. Upstairs, you'll find four generously sized bedrooms plus a versatile loft area. The primary bedroom retreat is complete with a private suite, shower stall, water closet, garden tub, walk-in closet. Enjoy the great outdoors in your fully fenced backyard! The expansive deck provides the perfect setting for summer gatherings! DYK? Crest View has low HOA fees - less than $37 per month for pro management, playground and walking paths connecting to the Midland Trace Trail! - Experience thriving "Bestfield"! Explore Grand Park, Grand Junction Plaza, amazing restaurants, coffee shops, farmers market & outdoor concerts! Lots of financing options available for qualified buyers, just ask! Book a private showing today!
Home Details
Home Type
- Single Family
Est. Annual Taxes
- $3,740
Year Built
- Built in 2002
Lot Details
- 0.42 Acre Lot
HOA Fees
- $36 Monthly HOA Fees
Parking
- 2 Car Attached Garage
Home Design
- Traditional Architecture
- Slab Foundation
- Vinyl Siding
Interior Spaces
- 2-Story Property
- Vaulted Ceiling
- Paddle Fans
- Gas Log Fireplace
- Living Room with Fireplace
- Utility Room
- Laundry on main level
Kitchen
- Eat-In Kitchen
- Electric Cooktop
- Built-In Microwave
- Dishwasher
- Disposal
Flooring
- Carpet
- Laminate
- Vinyl
Bedrooms and Bathrooms
- 4 Bedrooms
- Walk-In Closet
- Soaking Tub
Home Security
- Smart Thermostat
- Fire and Smoke Detector
Outdoor Features
- Deck
- Covered Patio or Porch
Schools
- Washington Woods Elementary School
- Westfield Middle School
- Westfield Intermediate School
- Westfield High School
Utilities
- Forced Air Heating and Cooling System
- Heating System Uses Natural Gas
- High Speed Internet
Community Details
- Association fees include home owners, insurance, maintenance
- Association Phone (317) 253-1401
- Crest View Subdivision
- Property managed by Ardsley Mgmt Co
- The community has rules related to covenants, conditions, and restrictions
Listing and Financial Details
- Legal Lot and Block 79 / 4
- Assessor Parcel Number 291005003001000015
Map
Home Values in the Area
Average Home Value in this Area
Tax History
| Year | Tax Paid | Tax Assessment Tax Assessment Total Assessment is a certain percentage of the fair market value that is determined by local assessors to be the total taxable value of land and additions on the property. | Land | Improvement |
|---|---|---|---|---|
| 2024 | $3,968 | $350,600 | $69,700 | $280,900 |
| 2023 | $3,739 | $330,300 | $69,700 | $260,600 |
| 2022 | $3,477 | $299,300 | $55,800 | $243,500 |
| 2021 | $3,185 | $267,000 | $55,800 | $211,200 |
| 2020 | $2,934 | $244,200 | $55,800 | $188,400 |
| 2019 | $2,720 | $227,800 | $37,100 | $190,700 |
| 2018 | $2,500 | $209,900 | $37,100 | $172,800 |
| 2017 | $2,152 | $194,400 | $37,100 | $157,300 |
| 2016 | $2,060 | $186,200 | $37,100 | $149,100 |
| 2014 | $1,879 | $169,900 | $37,100 | $132,800 |
| 2013 | $1,879 | $164,000 | $37,100 | $126,900 |
Property History
| Date | Event | Price | List to Sale | Price per Sq Ft | Prior Sale |
|---|---|---|---|---|---|
| 12/01/2025 12/01/25 | For Sale | $414,000 | +75.4% | $150 / Sq Ft | |
| 08/06/2018 08/06/18 | Sold | $236,000 | -1.3% | $85 / Sq Ft | View Prior Sale |
| 06/21/2018 06/21/18 | Pending | -- | -- | -- | |
| 06/11/2018 06/11/18 | Price Changed | $239,000 | -1.2% | $86 / Sq Ft | |
| 06/04/2018 06/04/18 | Price Changed | $242,000 | -3.2% | $87 / Sq Ft | |
| 05/25/2018 05/25/18 | For Sale | $250,000 | -- | $90 / Sq Ft |
Purchase History
| Date | Type | Sale Price | Title Company |
|---|---|---|---|
| Interfamily Deed Transfer | -- | None Available | |
| Warranty Deed | -- | First American Title | |
| Interfamily Deed Transfer | -- | Lsi | |
| Special Warranty Deed | -- | None Available | |
| Sheriffs Deed | $200,568 | None Available | |
| Limited Warranty Deed | -- | None Available | |
| Quit Claim Deed | -- | None Available | |
| Warranty Deed | -- | -- |
Mortgage History
| Date | Status | Loan Amount | Loan Type |
|---|---|---|---|
| Open | $231,202 | FHA | |
| Closed | $231,725 | FHA | |
| Previous Owner | $133,418 | FHA | |
| Previous Owner | $133,292 | FHA |
About the Listing Agent

Jeff Landers a top real estate agent, passionate about paying it forward, working with first-time homebuyers, sellers and investors alike in the Greater Indianapolis area, representing hundreds of clients from downtown Indianapolis to Noblesville, from Geist to Zionsville since 2004.
E&V Ruby Elite Award 2023, 2022 | E&V Onyx Elite Award 2024 | Indianapolis Monthly Real Estate All-Stars 2024
Jeffrey's Other Listings
Source: MIBOR Broker Listing Cooperative®
MLS Number: 22075312
APN: 29-10-05-003-001.000-015
- 3719 Challenger Dr
- 3560 Blenheim Place
- 3547 Heathcliff Ct
- 16693 Reed Dr
- 16671 Reed Dr
- 16691 Breton Rd
- 16681 Reed Dr
- 16661 Reed Dr
- 16716 Breton Rd
- 16710 Breton Rd
- 17237 Dallington St
- 17252 Henslow Dr
- 17355 Wetherington Dr
- 16424 Brookhollow Dr
- 3536 Tolworth Ln
- 4497 Elkhorn Dr
- 16802 Oak Manor Dr
- 17451 Ebling Trail
- 17482 Ebling Trail
- 17467 Ebling Trail Unit 3302
- 17219 Futch Way
- 4191 Barrel Ln
- 4391 Barrel Ln
- 4328 Boca Grande Ct
- 3202 Grandview Way Unit ID1303753P
- 17895 Grassy Knoll Dr
- 17722 Sanibel Cir
- 4875 Gilet Dr
- 17709 Remy Rd
- 1925 Tourmaline Dr
- 4882 Gilet Dr
- 648 Sycamore St
- 1901 Sanders Glen Blvd
- 3436 Trillium Ct
- 17917 Cristin Way
- 620 Southridge Ct Unit ID1303752P
- 129 Penn St
- 121 Penn St
- 1500 Taper Way
- 170 Jersey St
