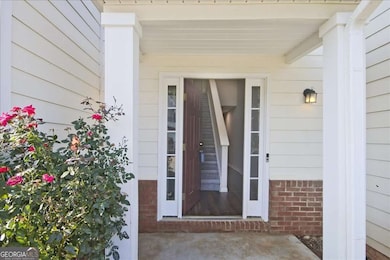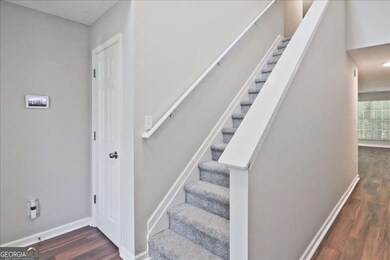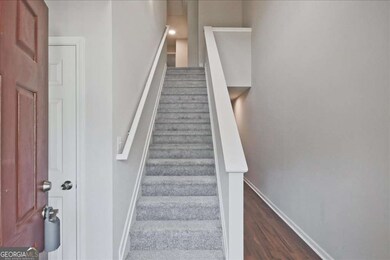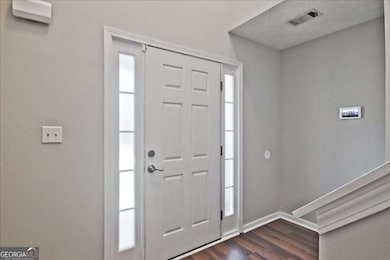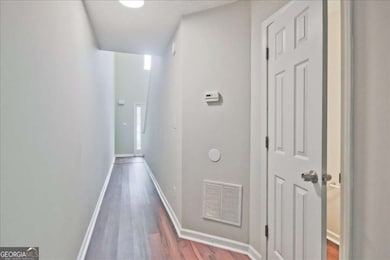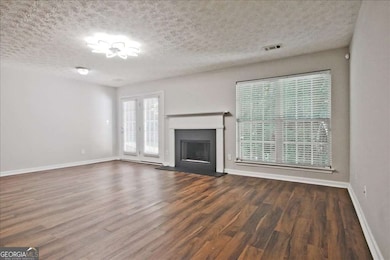3702 Harvest Dr Unit 93 Decatur, GA 30034
Southwest DeKalb NeighborhoodEstimated payment $1,471/month
Highlights
- Wood Flooring
- Breakfast Bar
- Central Heating and Cooling System
- Main Floor Primary Bedroom
- Laundry Room
- 1 Car Garage
About This Home
Welcome to 3702 Harvest Dr - a beautifully refreshed 3-bedroom, 2.5-bathroom townhome offering the perfect blend of style, comfort, and convenience. Step inside to find fresh paint, brand-new carpet, and updated lighting throughout. The spacious open-concept main level features sleek hardwood-style floors, a cozy fireplace in the living room, and French doors leading to a private patio-ideal for grilling, entertaining, or simply enjoying your morning coffee. The kitchen is equipped with ample cabinet space, granite countertops, and stainless steel appliances, making meal prep a breeze. Upstairs, the oversized primary suite offers a relaxing retreat with a walk-in closet and en suite bath complete with dual vanities and a soaking tub. Additional bedrooms provide plenty of space for family, guests, or a home office. Other highlights include: 1-car garage with driveway parking Low-maintenance yard with fresh landscaping Minutes from shopping, dining, schools, and I-285/I-20 for an easy commute This home has been thoughtfully updated and is truly move-in ready-all that's missing is you!
Townhouse Details
Home Type
- Townhome
Est. Annual Taxes
- $2,628
Year Built
- Built in 2005
Lot Details
- 1,742 Sq Ft Lot
- No Common Walls
HOA Fees
- $150 Monthly HOA Fees
Home Design
- Composition Roof
- Wood Siding
- Vinyl Siding
Interior Spaces
- 2-Story Property
- Living Room with Fireplace
- Crawl Space
Kitchen
- Breakfast Bar
- Dishwasher
Flooring
- Wood
- Laminate
Bedrooms and Bathrooms
- 3 Bedrooms
- Primary Bedroom on Main
Laundry
- Laundry Room
- Washer
Parking
- 1 Car Garage
- Garage Door Opener
Schools
- Bob Mathis Elementary School
- Chapel Hill Middle School
- Southwest Dekalb High School
Utilities
- Central Heating and Cooling System
- Heating System Uses Natural Gas
- Cable TV Available
Community Details
- Woodlands Twnhms Subdivision
Map
Home Values in the Area
Average Home Value in this Area
Tax History
| Year | Tax Paid | Tax Assessment Tax Assessment Total Assessment is a certain percentage of the fair market value that is determined by local assessors to be the total taxable value of land and additions on the property. | Land | Improvement |
|---|---|---|---|---|
| 2025 | $2,590 | $89,720 | $20,000 | $69,720 |
| 2024 | $2,628 | $88,520 | $20,000 | $68,520 |
| 2023 | $2,628 | $88,200 | $20,000 | $68,200 |
| 2022 | $2,021 | $65,360 | $7,200 | $58,160 |
| 2021 | $1,601 | $48,440 | $7,200 | $41,240 |
| 2020 | $1,539 | $46,520 | $7,200 | $39,320 |
| 2019 | $1,362 | $41,760 | $7,200 | $34,560 |
| 2018 | $924 | $34,720 | $4,800 | $29,920 |
| 2017 | $823 | $25,320 | $4,800 | $20,520 |
| 2016 | $805 | $25,320 | $2,880 | $22,440 |
| 2014 | $407 | $13,520 | $2,880 | $10,640 |
Property History
| Date | Event | Price | List to Sale | Price per Sq Ft |
|---|---|---|---|---|
| 11/04/2025 11/04/25 | Pending | -- | -- | -- |
| 10/29/2025 10/29/25 | For Sale | $210,000 | 0.0% | -- |
| 09/29/2025 09/29/25 | Pending | -- | -- | -- |
| 09/05/2025 09/05/25 | Price Changed | $210,000 | -10.6% | -- |
| 08/23/2025 08/23/25 | Price Changed | $235,000 | -4.1% | -- |
| 08/20/2025 08/20/25 | Price Changed | $245,000 | +4.3% | -- |
| 08/19/2025 08/19/25 | For Sale | $235,000 | -- | -- |
Purchase History
| Date | Type | Sale Price | Title Company |
|---|---|---|---|
| Deed | $136,900 | -- |
Mortgage History
| Date | Status | Loan Amount | Loan Type |
|---|---|---|---|
| Open | $136,900 | New Conventional |
Source: Georgia MLS
MLS Number: 10587237
APN: 15-061-12-093
- 3700 Harvest Dr
- 3704 Harvest Dr
- 3689 Harvest Dr
- 3756 Harvest Dr
- Stratford Plan at Harvest Park
- Sudbury Plan at Harvest Park
- Salisbury Plan at Harvest Park
- 3800 Cherry Ridge Blvd
- 3826 Brandeis Way
- 3801 Cherry Ridge Blvd
- 3683 Brown Dr
- 3608 Shepherds Path
- 3604 Spring Trace
- 3622 Shepherds Path Unit 3622
- 3526 Shepherds Path Unit 1
- 3515 Shepherds Path
- 3797 Flakes Mill Rd Unit 1A
- 3477 Shepherds Path
- 3740 Brown Dr
- 3816 Holy Cross Ct

