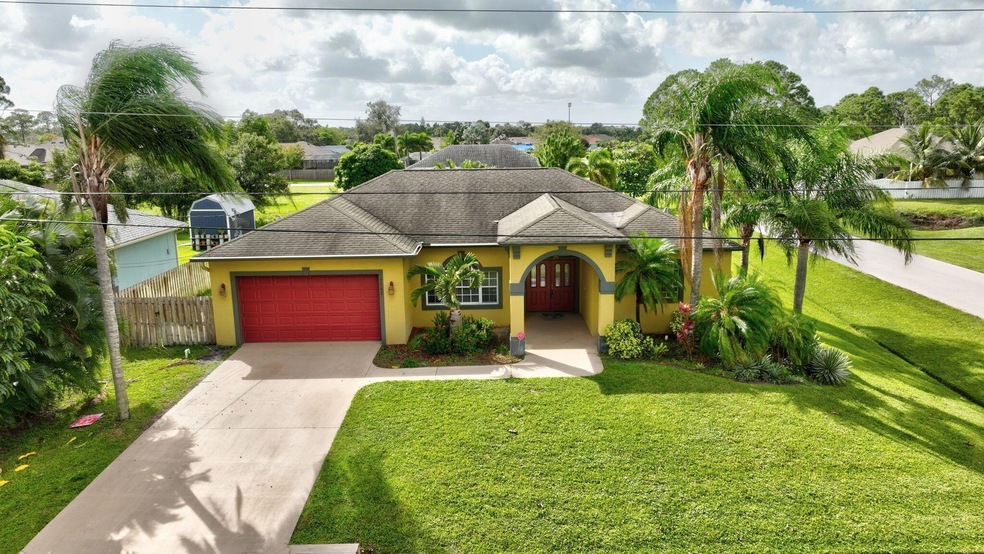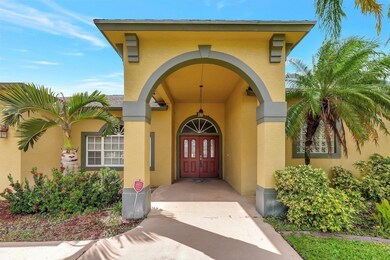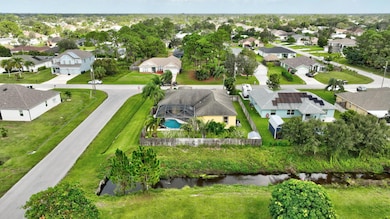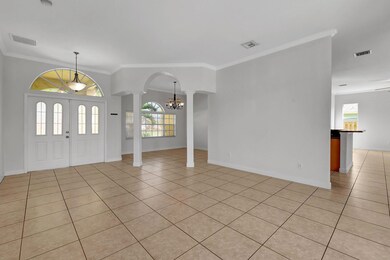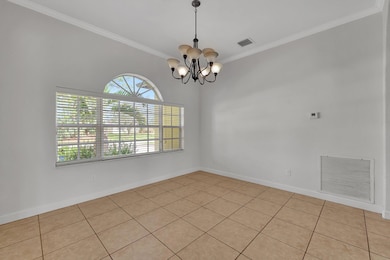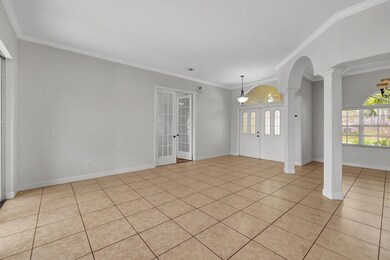
3702 SW Masilunas St Port Saint Lucie, FL 34953
Rosser Reserve NeighborhoodHighlights
- Concrete Pool
- Roman Tub
- Corner Lot
- Canal View
- Attic
- High Ceiling
About This Home
As of June 2025Well maintained 4/2 pool home centrally located on a large corner lot on a canal. Brand new AC just installed. SELLER HAS CONTRACTOR TO REPLACE THE ROOF ONCE THERE'S A CONDITIONAL APPROVAL, IT WILL TAKE 3 DAYS (APPRAISAL TO INCLUDE NEW ROOF). Maple wood 42'' cabinets, granite countertops, tiled throughout. Formal living, breakfast nook and breakfast bar. 2nd bathroom is a cabana with access to the swimming pool. e maple wood cabinets, granite countertops, crown moldings. Portable power generator. Enjoy beautiful sunsets by the swimming pool; screened lanai, by a tropical pool area with a fenced backyard and lush tropical landscaping with exotic plants. Close to shopping, highways, hospital, tradition, good schools, library and restaurants
Last Agent to Sell the Property
RE/MAX Masterpiece Realty License #3088486 Listed on: 03/27/2025
Home Details
Home Type
- Single Family
Est. Annual Taxes
- $10,637
Year Built
- Built in 2006
Lot Details
- 10,890 Sq Ft Lot
- Lot Dimensions are 100x125
- Fenced
- Corner Lot
- Sprinkler System
- Property is zoned RS-2PS
Parking
- 2 Car Attached Garage
- Driveway
Property Views
- Canal
- Pool
Home Design
- Shingle Roof
- Composition Roof
Interior Spaces
- 2,233 Sq Ft Home
- 1-Story Property
- Built-In Features
- High Ceiling
- Blinds
- Sliding Windows
- French Doors
- Entrance Foyer
- Family Room
- Formal Dining Room
- Ceramic Tile Flooring
- Pull Down Stairs to Attic
- Fire and Smoke Detector
Kitchen
- Breakfast Area or Nook
- Breakfast Bar
- Electric Range
- Microwave
- Ice Maker
- Dishwasher
- Disposal
Bedrooms and Bathrooms
- 4 Bedrooms
- Split Bedroom Floorplan
- Walk-In Closet
- 2 Full Bathrooms
- Dual Sinks
- Roman Tub
- Separate Shower in Primary Bathroom
Laundry
- Laundry Room
- Dryer
Pool
- Concrete Pool
- Screen Enclosure
Outdoor Features
- Shed
Utilities
- Central Heating and Cooling System
- Well
- Electric Water Heater
- Cable TV Available
Community Details
- Port St Lucie Section 19 Subdivision
Listing and Financial Details
- Assessor Parcel Number 342059024560008
Ownership History
Purchase Details
Home Financials for this Owner
Home Financials are based on the most recent Mortgage that was taken out on this home.Purchase Details
Home Financials for this Owner
Home Financials are based on the most recent Mortgage that was taken out on this home.Purchase Details
Purchase Details
Home Financials for this Owner
Home Financials are based on the most recent Mortgage that was taken out on this home.Purchase Details
Home Financials for this Owner
Home Financials are based on the most recent Mortgage that was taken out on this home.Purchase Details
Similar Homes in the area
Home Values in the Area
Average Home Value in this Area
Purchase History
| Date | Type | Sale Price | Title Company |
|---|---|---|---|
| Warranty Deed | $464,900 | Skybridge Title | |
| Warranty Deed | $260,000 | K Title Company Llc | |
| Warranty Deed | $190,000 | Attorney | |
| Warranty Deed | $107,000 | Attorney | |
| Warranty Deed | $67,500 | -- | |
| Warranty Deed | $15,900 | -- |
Mortgage History
| Date | Status | Loan Amount | Loan Type |
|---|---|---|---|
| Open | $456,478 | FHA | |
| Previous Owner | $315,425 | New Conventional | |
| Previous Owner | $255,290 | Stand Alone Second | |
| Previous Owner | $255,290 | FHA | |
| Previous Owner | $75,000 | Credit Line Revolving | |
| Previous Owner | $107,000 | Purchase Money Mortgage | |
| Previous Owner | $210,600 | Purchase Money Mortgage |
Property History
| Date | Event | Price | Change | Sq Ft Price |
|---|---|---|---|---|
| 06/06/2025 06/06/25 | Sold | $464,900 | -3.1% | $208 / Sq Ft |
| 06/06/2025 06/06/25 | Pending | -- | -- | -- |
| 06/05/2025 06/05/25 | Price Changed | $479,900 | +3.2% | $215 / Sq Ft |
| 03/29/2025 03/29/25 | Price Changed | $464,900 | -3.1% | $208 / Sq Ft |
| 03/27/2025 03/27/25 | For Sale | $479,900 | 0.0% | $215 / Sq Ft |
| 10/24/2023 10/24/23 | Rented | $3,299 | 0.0% | -- |
| 10/18/2023 10/18/23 | Under Contract | -- | -- | -- |
| 09/21/2023 09/21/23 | Price Changed | $3,299 | -5.7% | $1 / Sq Ft |
| 08/21/2023 08/21/23 | For Rent | $3,500 | +2.9% | -- |
| 07/09/2022 07/09/22 | For Rent | $3,400 | +6.3% | -- |
| 07/09/2022 07/09/22 | Rented | $3,200 | 0.0% | -- |
| 12/07/2015 12/07/15 | Sold | $260,000 | -4.9% | $116 / Sq Ft |
| 11/07/2015 11/07/15 | Pending | -- | -- | -- |
| 04/27/2015 04/27/15 | For Sale | $273,500 | -- | $122 / Sq Ft |
Tax History Compared to Growth
Tax History
| Year | Tax Paid | Tax Assessment Tax Assessment Total Assessment is a certain percentage of the fair market value that is determined by local assessors to be the total taxable value of land and additions on the property. | Land | Improvement |
|---|---|---|---|---|
| 2024 | $5,051 | $447,500 | $131,500 | $316,000 |
| 2023 | $5,051 | $238,237 | $0 | $0 |
| 2022 | $4,879 | $231,299 | $0 | $0 |
| 2021 | $4,821 | $224,563 | $0 | $0 |
| 2020 | $4,860 | $221,463 | $0 | $0 |
| 2019 | $4,820 | $216,484 | $0 | $0 |
| 2018 | $4,597 | $212,448 | $0 | $0 |
| 2017 | $4,551 | $204,700 | $30,200 | $174,500 |
| 2016 | $4,494 | $203,800 | $25,900 | $177,900 |
| 2015 | $2,873 | $164,800 | $15,500 | $149,300 |
| 2014 | $2,727 | $136,619 | $0 | $0 |
Agents Affiliated with this Home
-
Patricia Ritchie Johnson
P
Seller's Agent in 2025
Patricia Ritchie Johnson
RE/MAX
2 in this area
9 Total Sales
-
Ezechiel Obil
E
Buyer's Agent in 2025
Ezechiel Obil
United Realty Group, Inc
(754) 295-0744
1 in this area
6 Total Sales
-
Patricia Ritchie-Johnson

Seller's Agent in 2023
Patricia Ritchie-Johnson
RE/MAX
(772) 834-5964
1 in this area
59 Total Sales
-
Sabrina Silva Esposito
S
Buyer's Agent in 2022
Sabrina Silva Esposito
Meant2b Realty LLC
(772) 924-7902
9 Total Sales
-
Ryan Reagan
R
Seller's Agent in 2015
Ryan Reagan
Sandhill Realty Group
(561) 308-0807
19 Total Sales
-
Tony Reagan
T
Seller Co-Listing Agent in 2015
Tony Reagan
Sandhill Realty Group
(772) 333-0025
104 Total Sales
Map
Source: BeachesMLS
MLS Number: R11075740
APN: 34-20-590-2456-0008
- 3674 SW Margela St
- 3785 SW Ottawa St
- 1509 SW Bermel Ave
- 3631 SW Kromrey St
- 3799 SW Ottawa St
- 1540 SW Birkey Ave
- 1512 SW Bermel Ave
- 3690 SW Margela St
- 3625 SW Masilunas St
- 3601 SW Dellamano St
- 3574 SW Masilunas St
- 1552 SW Neponset Rd
- 1501 SW Neponset Rd
- 3822 SW Chicopee St
- 3792 SW Hulska St
- 3852 SW Chicopee St
- 1741 SW Open View Dr
- 3872 SW Chicopee St
- 3873 SW Rosser Blvd
- 3766 SW Savona Blvd
