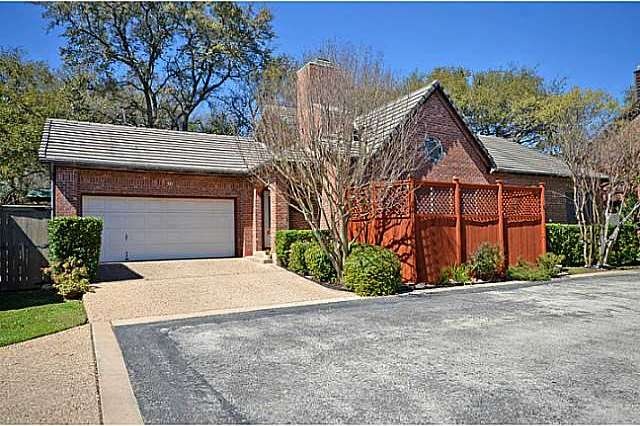
3702 Terrina St Unit J10 Austin, TX 78759
Westover Hills NeighborhoodHighlights
- Mature Trees
- Vaulted Ceiling
- Private Yard
- Hill Elementary School Rated A
- Wood Flooring
- Community Pool
About This Home
As of November 2019Single story detached home in the North Park Patio Homes subdivision! Great entry level price for this wonderful neighborhood. Backyard space with patio and pergola. Large mst with double vanities and walk in closet. Gorgeous parquet wood floors. Community pool . Quiet cul de sac location.Restrictions: Yes
Last Agent to Sell the Property
LindenDwell Real Estate License #0556898 Listed on: 03/14/2013
Property Details
Home Type
- Condominium
Est. Annual Taxes
- $6,996
Year Built
- Built in 1985
Lot Details
- Southeast Facing Home
- Wood Fence
- Mature Trees
- Wooded Lot
- Private Yard
HOA Fees
- $250 Monthly HOA Fees
Parking
- 2 Car Attached Garage
- Front Facing Garage
Home Design
- Brick Exterior Construction
- Slab Foundation
- Frame Construction
- Tile Roof
Interior Spaces
- 1,614 Sq Ft Home
- 1-Story Property
- Vaulted Ceiling
- Gas Log Fireplace
- Window Treatments
- Family Room with Fireplace
- Security System Owned
- Laundry Room
Kitchen
- Free-Standing Range
- Microwave
- Dishwasher
Flooring
- Wood
- Parquet
- Carpet
- Tile
Bedrooms and Bathrooms
- 3 Main Level Bedrooms
- Walk-In Closet
- 2 Full Bathrooms
Outdoor Features
- Covered patio or porch
Schools
- Hill Elementary School
- Murchison Middle School
- Anderson High School
Utilities
- Central Heating and Cooling System
- Gas Water Heater
Listing and Financial Details
- Down Payment Assistance Available
- Assessor Parcel Number 02430104420009
- 2% Total Tax Rate
Community Details
Overview
- Association fees include common area maintenance, insurance, water
- $145 HOA Transfer Fee
- North Park Patio Hom Association
- North Pk Patio Homes Subdivision
- Mandatory home owners association
- The community has rules related to deed restrictions
Recreation
- Community Pool
Ownership History
Purchase Details
Home Financials for this Owner
Home Financials are based on the most recent Mortgage that was taken out on this home.Purchase Details
Home Financials for this Owner
Home Financials are based on the most recent Mortgage that was taken out on this home.Purchase Details
Similar Homes in Austin, TX
Home Values in the Area
Average Home Value in this Area
Purchase History
| Date | Type | Sale Price | Title Company |
|---|---|---|---|
| Warranty Deed | -- | Itc | |
| Warranty Deed | -- | None Available | |
| Interfamily Deed Transfer | -- | None Available |
Property History
| Date | Event | Price | Change | Sq Ft Price |
|---|---|---|---|---|
| 11/19/2019 11/19/19 | Sold | -- | -- | -- |
| 10/08/2019 10/08/19 | Pending | -- | -- | -- |
| 10/07/2019 10/07/19 | For Sale | $495,000 | +45.6% | $307 / Sq Ft |
| 02/07/2014 02/07/14 | Sold | -- | -- | -- |
| 07/06/2013 07/06/13 | Off Market | -- | -- | -- |
| 06/24/2013 06/24/13 | Pending | -- | -- | -- |
| 06/17/2013 06/17/13 | For Sale | $339,900 | 0.0% | $211 / Sq Ft |
| 05/08/2013 05/08/13 | Off Market | -- | -- | -- |
| 04/27/2013 04/27/13 | Pending | -- | -- | -- |
| 03/14/2013 03/14/13 | For Sale | $339,900 | -- | $211 / Sq Ft |
Tax History Compared to Growth
Tax History
| Year | Tax Paid | Tax Assessment Tax Assessment Total Assessment is a certain percentage of the fair market value that is determined by local assessors to be the total taxable value of land and additions on the property. | Land | Improvement |
|---|---|---|---|---|
| 2023 | $7,097 | $485,751 | $106,174 | $379,577 |
| 2022 | $10,285 | $520,798 | $106,174 | $414,624 |
| 2021 | $10,409 | $478,198 | $0 | $0 |
| 2020 | $9,324 | $434,725 | $141,565 | $293,160 |
| 2018 | $9,659 | $436,286 | $141,565 | $305,192 |
| 2017 | $8,845 | $396,624 | $141,565 | $299,590 |
| 2016 | $8,041 | $360,567 | $141,565 | $299,590 |
| 2015 | $3,051 | $327,788 | $141,565 | $186,223 |
| 2014 | $3,051 | $320,029 | $141,565 | $178,464 |
Agents Affiliated with this Home
-

Seller's Agent in 2019
Carol Dochen
Bramlett Partners
(512) 422-4787
24 in this area
146 Total Sales
-

Buyer's Agent in 2019
Linnann Guest
Moreland Properties
(512) 297-6283
37 Total Sales
-

Seller's Agent in 2014
Jason Lindenschmidt
LindenDwell Real Estate
(512) 789-1071
1 in this area
34 Total Sales
-

Buyer's Agent in 2014
Joanne Senyk
Casa Dulce Realty
(512) 844-1302
13 Total Sales
Map
Source: Unlock MLS (Austin Board of REALTORS®)
MLS Number: 9371457
APN: 248350
- 3702 Terrina St Unit L12
- 8142 Ceberry Dr Unit B
- 8102 Baywood Dr Unit A
- 8125 Forest Mesa Dr
- 8111 Middle Ct
- 3700 Steck Ave
- 8117 East Ct
- 8101 Ceberry Dr
- 3809 Spicewood Springs Rd Unit 105
- 4106 Bayberry Dr
- 8233 Summer Side Dr Unit 172
- 3513 Westchester Ave
- 8210 Bent Tree Rd Unit 159
- 8210 Bent Tree Rd Unit 115
- 3610 Branigan Ln
- 3830 Williamsburg Cir
- 7905 Havenwood Dr
- 8314 Bent Tree Rd
- 8307 Bradford Edward Cove Unit B
- 3729 Cima Serena Dr
