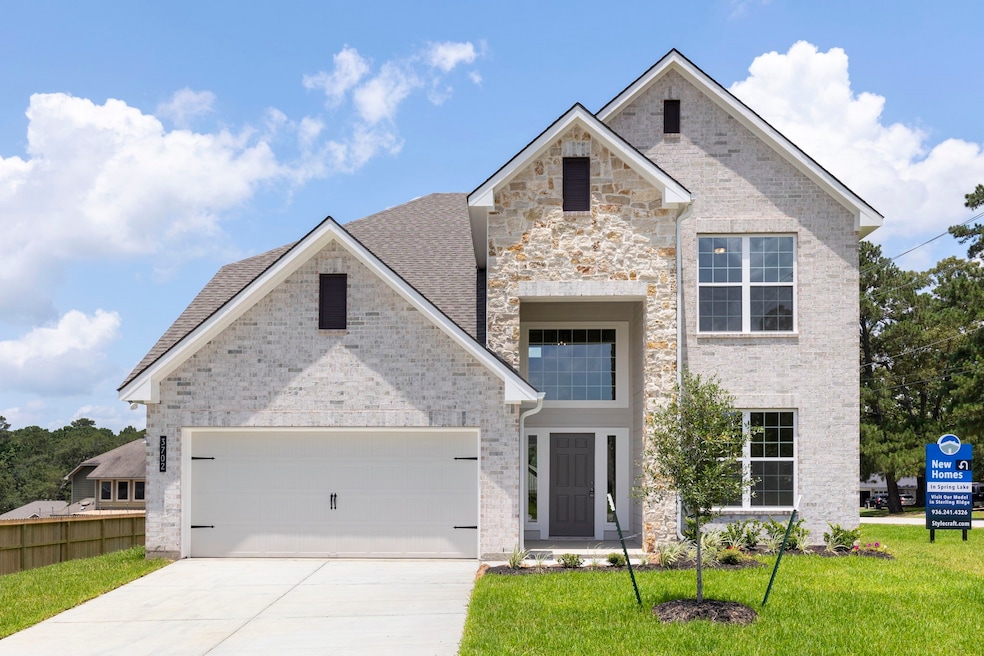
3702 Violet Ln Huntsville, TX 77340
Estimated payment $2,379/month
Highlights
- Under Construction
- Granite Countertops
- 2 Car Attached Garage
- Traditional Architecture
- Game Room
- Double Vanity
About This Home
The curb appeal of this home is to die for and the entrance to this home is truly stunning. You’re immediately greeted by a grand 19-foot foyer. Once inside, you will be wowed by the spacious and thoughtful layout, a large utility room, and all of the natural light let in by the windows in the breakfast nook and living room. Also on the main floor is an oversized primary bedroom suite with a walk-in closet that dreams are made of. Upstairs, you will find spacious secondary bedrooms and a loft that you will love. Additional Options Included: An Additional Full Bathroom, Stainless Steel Appliances, 42" Kitchen Cabinets, Painted Cabinets Throughout, a Decorative Tile Backsplash, Additional LED Recessed Lighting, and Pendant Lighting in the Kitchen.
Home Details
Home Type
- Single Family
Year Built
- Built in 2025 | Under Construction
HOA Fees
- $23 Monthly HOA Fees
Parking
- 2 Car Attached Garage
Home Design
- Traditional Architecture
- Brick Exterior Construction
- Slab Foundation
- Composition Roof
- Cement Siding
- Stone Siding
Interior Spaces
- 2,665 Sq Ft Home
- 2-Story Property
- Living Room
- Game Room
- Utility Room
- Granite Countertops
Bedrooms and Bathrooms
- 4 Bedrooms
- Double Vanity
- Bathtub with Shower
Schools
- Estella Stewart Elementary School
- Mance Park Middle School
- Huntsville High School
Utilities
- Central Heating and Cooling System
- Heating System Uses Gas
Community Details
- Bhhs Caliber Association, Phone Number (979) 703-1819
- Built by Stylecraft
- Spring Lake Subdivision
Map
Home Values in the Area
Average Home Value in this Area
Tax History
| Year | Tax Paid | Tax Assessment Tax Assessment Total Assessment is a certain percentage of the fair market value that is determined by local assessors to be the total taxable value of land and additions on the property. | Land | Improvement |
|---|---|---|---|---|
| 2024 | -- | $10,000 | $10,000 | -- |
| 2023 | $167 | $10,000 | $10,000 | $0 |
| 2022 | $88 | $4,690 | $4,690 | $0 |
| 2021 | $3,769 | $194,460 | $194,460 | $0 |
| 2020 | $3,919 | $192,990 | $192,990 | $0 |
| 2019 | $3,818 | $174,730 | $174,730 | $0 |
| 2018 | $2,976 | $132,050 | $132,050 | $0 |
| 2017 | $3,052 | $132,050 | $132,050 | $0 |
| 2016 | $2,841 | $122,920 | $122,920 | $0 |
| 2015 | -- | $118,240 | $118,240 | $0 |
| 2014 | -- | $118,290 | $118,290 | $0 |
Property History
| Date | Event | Price | Change | Sq Ft Price |
|---|---|---|---|---|
| 06/19/2025 06/19/25 | Price Changed | $429,900 | -0.2% | $161 / Sq Ft |
| 04/15/2025 04/15/25 | For Sale | $430,800 | -- | $162 / Sq Ft |
Purchase History
| Date | Type | Sale Price | Title Company |
|---|---|---|---|
| Deed | -- | Lawyers Title | |
| Interfamily Deed Transfer | -- | Title365 | |
| Vendors Lien | -- | None Available | |
| Vendors Lien | -- | None Available | |
| Vendors Lien | -- | Aggieland Title Company |
Mortgage History
| Date | Status | Loan Amount | Loan Type |
|---|---|---|---|
| Open | $15,000,000 | New Conventional | |
| Previous Owner | $231,400 | New Conventional | |
| Previous Owner | $185,998 | Credit Line Revolving | |
| Previous Owner | $205,119 | New Conventional | |
| Previous Owner | $255,550 | FHA |
Similar Homes in Huntsville, TX
Source: Houston Association of REALTORS®
MLS Number: 17177961
APN: 56387
- 3713 Daisy Ln
- 3716 Golden Rod Ln
- 3710 Youpon Ln
- 3718 Youpon Ln
- 3779 Spring Dr
- 3709 Montgomery Rd
- 00 Summer Ln
- 3360 Knob Oaks Dr
- 3799 Summer Ln
- 3117, 3115, 3107 Montgomery Rd
- 3600 Montgomery Rd
- 3825 Summer Ln
- 173 Tall Timbers Ln
- 38 Darrell White Rd
- 3722 Montgomery Rd
- 0 I-45 Frontage Rd
- 104 Drexal Dr
- 111 Samantha Dr
- 3800 Boettcher Dr
- 912 Inwood Dr
- 302 Inverness St
- 3120 Montgomery Rd
- 705 Overbrook Rd
- 115 Vista Way
- 3730 Boettcher Dr Unit 808
- 2830 Lake Rd
- 3117 Clay Cir
- 700 Hayman St
- 615 Hayman St
- 2523 Avenue M
- 604 Hayman St
- 230 Waters Edge
- 3130 Old Houston Rd
- 3010 Winding Way
- 226 Waters Edge
- 1410 Nottingham St
- 1329 Windsor St Unit 2
- 5050 Sam Houston Ave
- 2812 Angier Rd Unit A
- 2727 Old Houston Rd






