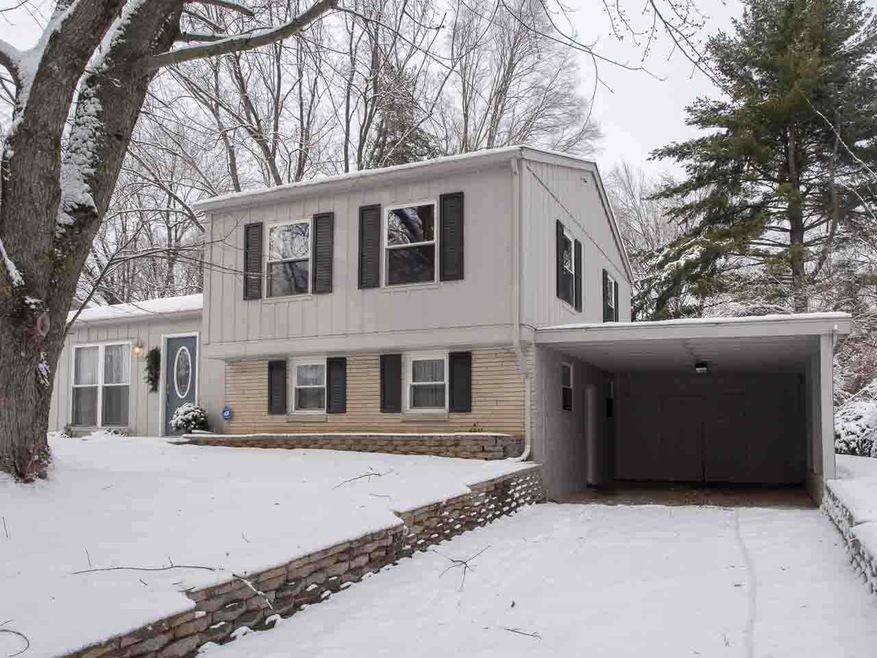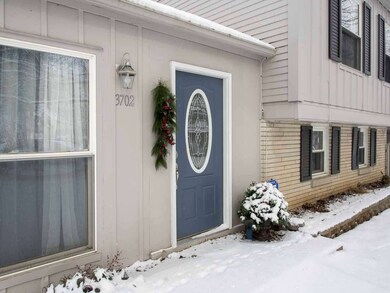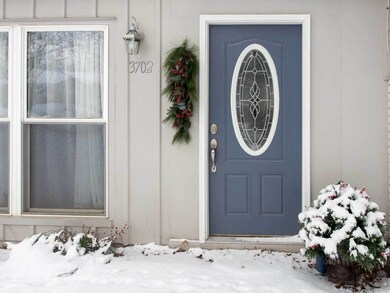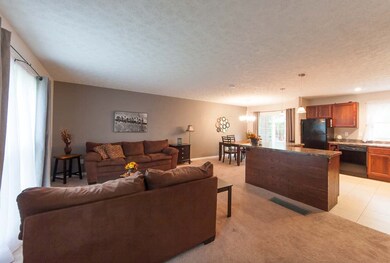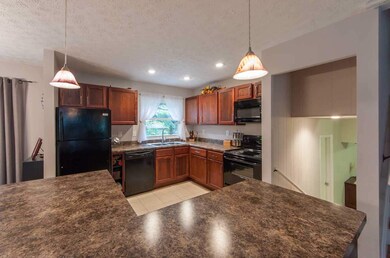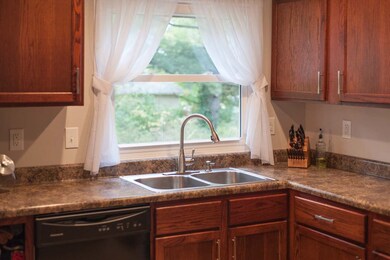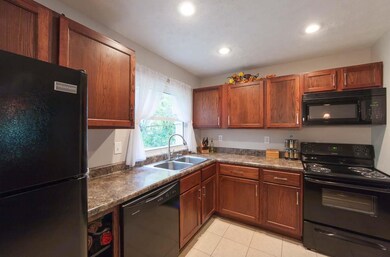
3702 W Parkview Dr Bloomington, IN 47404
Highlights
- Open Floorplan
- Partially Wooded Lot
- Backs to Open Ground
- Tri-North Middle School Rated A
- Traditional Architecture
- Wood Flooring
About This Home
As of June 2022Wonderful Blend of old and new... And close to IU. This Remodeled 1950s Tri-level, is beautifully updated with a gleaming kitchen and sparkling Bathrooms. However, it still retains the home's character and charm... Hardwood floors. The large open spaces in Parkview give you room to spread your wings and breath. Spend quiet time in the Formal Living room or entertain company in the Large Family room. Roast marshmallows in your private backyard retreat or enjoy spending time sipping Hot Cider under your secluded pergola. The Backyard is flat and fenced and private. Other recent improvements include carpet, energy efficient windows, and updated electrical. Parkview is move in ready and wanting for you to come home.
Home Details
Home Type
- Single Family
Est. Annual Taxes
- $2,214
Year Built
- Built in 1958
Lot Details
- 9,583 Sq Ft Lot
- Backs to Open Ground
- Partially Fenced Property
- Chain Link Fence
- Irregular Lot
- Partially Wooded Lot
Home Design
- Traditional Architecture
- Tri-Level Property
- Shingle Roof
- Rolled or Hot Mop Roof
- Asphalt Roof
- Rubber Roof
- Limestone
Interior Spaces
- Open Floorplan
- Ceiling height of 9 feet or more
- Double Pane Windows
- ENERGY STAR Qualified Windows
- Wood Flooring
- Block Basement Construction
- Home Security System
Kitchen
- Laminate Countertops
- Disposal
Bedrooms and Bathrooms
- 3 Bedrooms
- Bathtub with Shower
Parking
- 1 Car Garage
- Carport
Utilities
- Forced Air Heating and Cooling System
- SEER Rated 16+ Air Conditioning Units
- Heating System Uses Gas
Listing and Financial Details
- Assessor Parcel Number 53--0-5--20--401.-04-8.0
Ownership History
Purchase Details
Home Financials for this Owner
Home Financials are based on the most recent Mortgage that was taken out on this home.Purchase Details
Home Financials for this Owner
Home Financials are based on the most recent Mortgage that was taken out on this home.Purchase Details
Home Financials for this Owner
Home Financials are based on the most recent Mortgage that was taken out on this home.Purchase Details
Similar Homes in Bloomington, IN
Home Values in the Area
Average Home Value in this Area
Purchase History
| Date | Type | Sale Price | Title Company |
|---|---|---|---|
| Deed | $175,000 | -- | |
| Warranty Deed | $175,000 | John Bethell Title Company | |
| Warranty Deed | -- | None Available | |
| Warranty Deed | -- | None Available | |
| Personal Reps Deed | -- | None Available |
Mortgage History
| Date | Status | Loan Amount | Loan Type |
|---|---|---|---|
| Open | $170,257 | FHA | |
| Closed | $170,679 | FHA | |
| Closed | $171,830 | FHA | |
| Previous Owner | $110,400 | Adjustable Rate Mortgage/ARM | |
| Previous Owner | $13,800 | Stand Alone Second | |
| Previous Owner | $133,045 | FHA | |
| Previous Owner | $50,000 | Credit Line Revolving |
Property History
| Date | Event | Price | Change | Sq Ft Price |
|---|---|---|---|---|
| 08/04/2025 08/04/25 | Price Changed | $270,000 | -3.6% | $165 / Sq Ft |
| 06/02/2025 06/02/25 | For Sale | $280,000 | +8.7% | $171 / Sq Ft |
| 06/08/2022 06/08/22 | Sold | $257,500 | +3.0% | $157 / Sq Ft |
| 04/29/2022 04/29/22 | For Sale | $249,900 | +42.8% | $152 / Sq Ft |
| 12/14/2018 12/14/18 | Sold | $175,000 | -2.7% | $107 / Sq Ft |
| 10/22/2018 10/22/18 | Price Changed | $179,900 | -2.8% | $110 / Sq Ft |
| 09/23/2018 09/23/18 | Price Changed | $185,000 | -2.6% | $113 / Sq Ft |
| 09/11/2018 09/11/18 | For Sale | $189,900 | +37.6% | $116 / Sq Ft |
| 04/04/2014 04/04/14 | Sold | $138,000 | -5.2% | $84 / Sq Ft |
| 02/13/2014 02/13/14 | Pending | -- | -- | -- |
| 10/25/2013 10/25/13 | For Sale | $145,500 | +7.4% | $89 / Sq Ft |
| 06/25/2012 06/25/12 | Sold | $135,500 | -4.6% | $83 / Sq Ft |
| 05/23/2012 05/23/12 | Pending | -- | -- | -- |
| 08/23/2011 08/23/11 | For Sale | $142,000 | -- | $87 / Sq Ft |
Tax History Compared to Growth
Tax History
| Year | Tax Paid | Tax Assessment Tax Assessment Total Assessment is a certain percentage of the fair market value that is determined by local assessors to be the total taxable value of land and additions on the property. | Land | Improvement |
|---|---|---|---|---|
| 2024 | $2,197 | $224,000 | $68,400 | $155,600 |
| 2023 | $2,256 | $230,300 | $67,000 | $163,300 |
| 2022 | $1,988 | $205,100 | $58,300 | $146,800 |
| 2021 | $1,804 | $187,500 | $44,300 | $143,200 |
| 2020 | $1,586 | $172,300 | $37,300 | $135,000 |
| 2019 | $1,472 | $160,700 | $37,300 | $123,400 |
| 2018 | $1,288 | $146,100 | $34,300 | $111,800 |
| 2017 | $1,252 | $143,500 | $25,700 | $117,800 |
| 2016 | $1,194 | $140,600 | $25,700 | $114,900 |
| 2014 | $1,113 | $134,300 | $25,700 | $108,600 |
Agents Affiliated with this Home
-
Kimberly Price

Seller's Agent in 2025
Kimberly Price
Brawley Real Estate
(812) 929-0111
36 Total Sales
-
Chris Smith

Seller's Agent in 2022
Chris Smith
RE/MAX
(812) 219-3030
267 Total Sales
-
Alice Chastain

Seller's Agent in 2018
Alice Chastain
RE/MAX
(812) 322-6256
162 Total Sales
-
David Chastain

Seller Co-Listing Agent in 2018
David Chastain
RE/MAX
(812) 332-3001
108 Total Sales
-
L
Seller's Agent in 2012
Lauree Wright
Berkshire Hathaway HomeServices Indiana Realty-Bloomington
-
Theresa Sicinski

Buyer's Agent in 2012
Theresa Sicinski
RE/MAX
(812) 671-0060
74 Total Sales
Map
Source: Indiana Regional MLS
MLS Number: 201316239
APN: 53-05-20-401-048.000-005
- 3421 N Windcrest Dr
- 3231 N Valleyview Dr
- 3522 N Hackberry St
- 3526 N Hackberry St
- 3530 N Hackberry St
- 3523 N Hackberry St
- 3519 N Hackberry St
- 3541 N Hackberry St
- 1143 W Sugarberry Ct
- 3019 N Ramble Rd W
- 2704 N Skyline Dr
- 3121 N Ramble Rd W
- 317 E Rusgan Dr
- 3264 N Ramble Rd W
- 443 E Blue Ridge Dr
- 901 W Gourley Pike
- 4271 N Roxford Dr
- 1315 W Gourley Pike
- 933 W Cascade Ave
- 4319 N Overlook Ln
