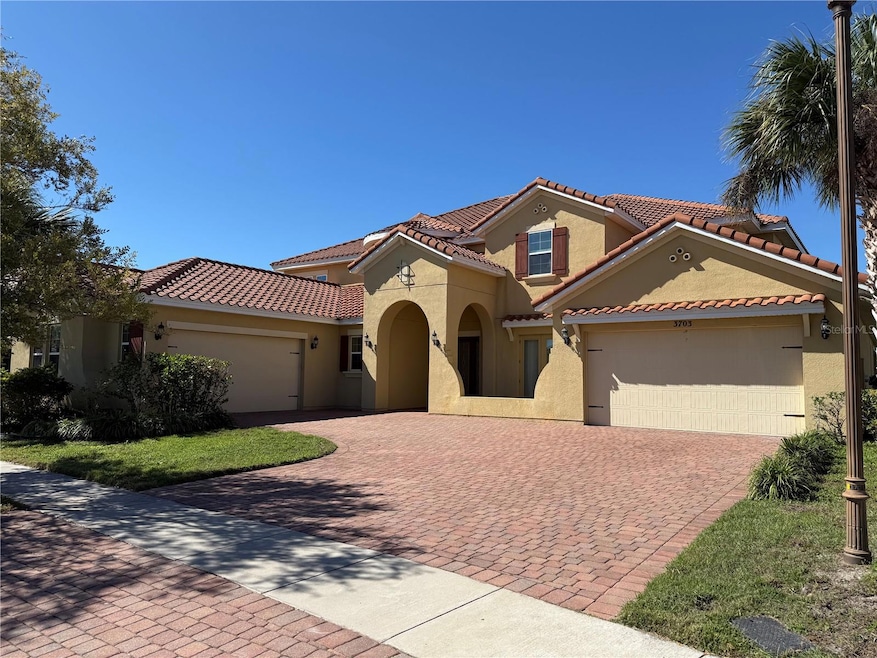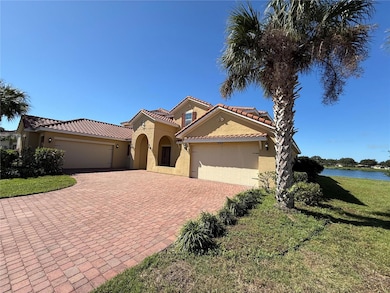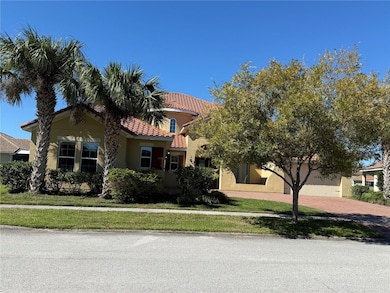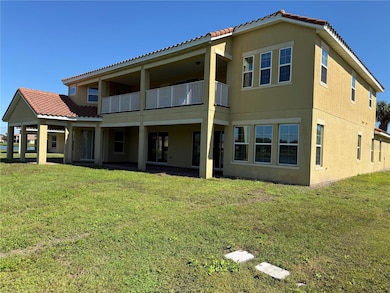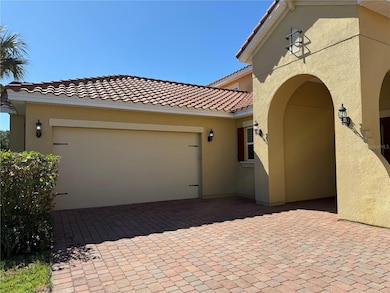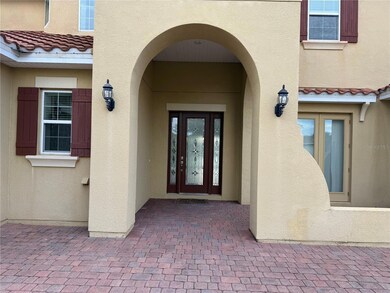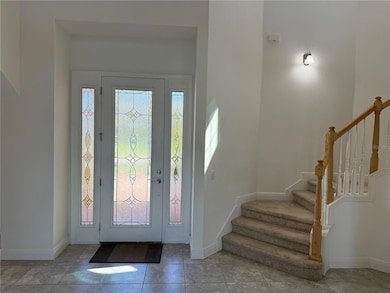3703 Dockside Dr Kissimmee, FL 34746
Highlights
- Community Stables
- Fitness Center
- Lake View
- Access To Chain Of Lakes
- Gated Community
- Open Floorplan
About This Home
RESORT-STYLE LAKEFRONT HOME FOR RENT Move-in Ready! Discover this spacious Mediterranean-style two-story home offering 5,623 sq. ft. of living space in a premier 24-hour gated lakefront community on Lake Toho. This home features 5 bedrooms, a den/office, loft, and 5.5 bathrooms, providing ample space for comfortable living, remote work, and entertaining. Enjoy breathtaking lake views and elegant architectural details including a tile roof and paved driveway. The interior offers an open-concept layout, abundant natural light, and large windows framing scenic water views. The gourmet kitchen is equipped with stainless steel appliances, granite countertops, 42” cabinetry, and a large center island. The home also includes two laundry rooms (one on each floor) and dual garages offering generous parking and storage space. A first-floor guest suite provides privacy for visitors or multigenerational living, while the upstairs loft/game room overlooks the lake, creating a perfect space for relaxation or recreation. Community amenities include:• Clubhouses with lake views• Resort-style pools, water park, and spa• Lake Toho dock access for boating and fishing• Fitness centers and gym facilities• Tennis, basketball, and volleyball courts• Playground, dog park, and walking/biking trails• On-site bar and grill with poolside dining• Full-time community event coordination. Ideally located near shopping, dining, and Poinciana Medical Center (just 5 miles away), this home offers the perfect blend of luxury, convenience, and community living. Experience luxury lakefront living in a secure, amenity-rich environment.
Listing Agent
FLORIDA REALTY INVESTMENTS Brokerage Phone: 407-207-2220 License #3458475 Listed on: 11/12/2025

Home Details
Home Type
- Single Family
Est. Annual Taxes
- $11,419
Year Built
- Built in 2016
Lot Details
- 0.28 Acre Lot
- Landscaped
Parking
- 4 Car Attached Garage
- Garage Door Opener
- On-Street Parking
Interior Spaces
- 5,623 Sq Ft Home
- 2-Story Property
- Open Floorplan
- Built-In Features
- High Ceiling
- Ceiling Fan
- Blinds
- Great Room
- Dining Room
- Game Room
- Lake Views
- Attic Fan
Kitchen
- Dinette
- Built-In Oven
- Range
- Microwave
- Dishwasher
- Disposal
Flooring
- Carpet
- Ceramic Tile
Bedrooms and Bathrooms
- 5 Bedrooms
- En-Suite Bathroom
- Walk-In Closet
- Bathtub With Separate Shower Stall
Laundry
- Laundry Room
- Laundry on upper level
- Washer and Electric Dryer Hookup
Home Security
- Security Gate
- Fire and Smoke Detector
Eco-Friendly Details
- HVAC Filter MERV Rating 8+
- Reclaimed Water Irrigation System
Outdoor Features
- Access To Chain Of Lakes
- Balcony
- Covered Patio or Porch
Schools
- Bellalago Charter Academy Elementary And Middle School
- Liberty High School
Utilities
- Central Heating and Cooling System
- Electric Water Heater
- Fiber Optics Available
- Cable TV Available
Listing and Financial Details
- Residential Lease
- Security Deposit $3,895
- Property Available on 11/12/25
- The owner pays for cable TV, internet
- 12-Month Minimum Lease Term
- $35 Application Fee
- 8 to 12-Month Minimum Lease Term
- Assessor Parcel Number 29-26-29-3246-0001-0880
Community Details
Overview
- Property has a Home Owners Association
- Desera Ramos Association, Phone Number (407) 848-1692
- Built by Taylor Morrison/Avatar Properties, Inc.
- Bellalago Ph 6H & 6I Subdivision, Trieste Floorplan
Amenities
- Restaurant
- Clubhouse
Recreation
- Tennis Courts
- Community Basketball Court
- Pickleball Courts
- Recreation Facilities
- Community Playground
- Fitness Center
- Community Pool
- Dog Park
- Community Stables
- Trails
Pet Policy
- No Pets Allowed
Security
- Security Service
- Gated Community
Map
Source: Stellar MLS
MLS Number: O6360070
APN: 29-26-29-3246-0001-0880
- 1191 Terralago Way
- 870 Spinnaker Way
- 1330 Bucktail Ct
- 890 Spinnaker Way
- 900 Windlass Ct
- 3141 Paradox Cir Unit 308
- 3818 Carrick Bend Dr
- 3715 Paradiso Cir
- 760 Windlass Ct
- 3837 Carrick Bend Dr
- 1292 Lago Vista Ct
- 3604 Landing Net Dr
- 1406 Anchor Bend Way
- 3834 Golden Feather Way
- 3814 Golden Feather Way
- 3924 Carrick Bend Dr
- 3816 Eagle Isle Cir
- 1551 Gateway Ln
- 3747 Eagle Isle Cir
- 1401 Beacon Dr
- 1070 Windlass Ct
- 3847 Carrick Bend Dr
- 3817 Golden Feather Way
- 1413 Anchor Bend Way
- 1377 Anchor Bend Way
- 3786 Eagle Isle Cir
- 1910 Goblet Cove St
- 3530 Valleyview Dr
- 3643 Weatherfield Dr
- 3623 Weatherfield Dr
- 3842 Shayelily Rd Unit Evolve
- 3842 Shayelily Rd Unit Thrive
- 3842 Shayelily Rd Unit Elevate
- 2050 Dr
- 3784 Bryce Ln
- 3051 Winding Trail
- 3211 Agostino Terrace
- 3974 Blossom Dew Dr
- 3211 Solitude Ct
- 3211 Solitude Ct Unit 1
