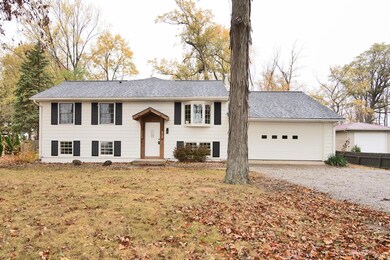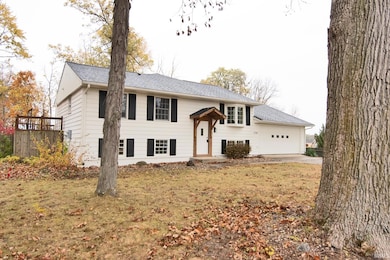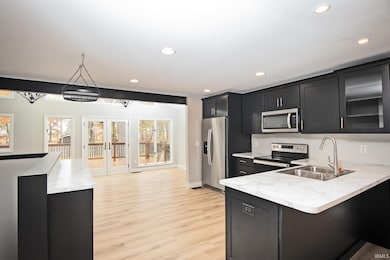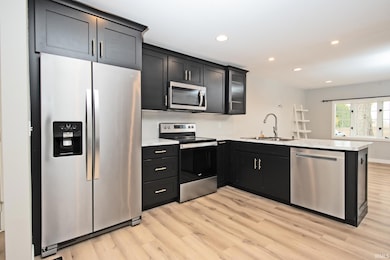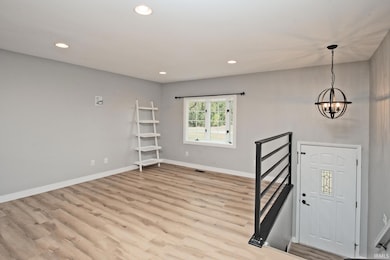PENDING
$15K PRICE INCREASE
3703 E 1000 N Ossian, IN 46777
Estimated payment $1,882/month
Total Views
3,408
3
Beds
2
Baths
2,224
Sq Ft
$153
Price per Sq Ft
Highlights
- 1 Fireplace
- Forced Air Heating and Cooling System
- Level Lot
- 2 Car Attached Garage
About This Home
Welcome home to this beautifully updated 3-bedroom, 2-bath home that blends modern style with cozy comfort. The wrap-around porch is perfect for morning coffee or relaxing evenings, while the finished basement adds plenty of extra room for family fun, hobbies, or movie nights. Situated on a 1⁄2-acre lot, there’s room to garden, play, or simply enjoy the peaceful surroundings. With all the updates done and beautiful natural light filling every corner, this home is truly move-in ready and waiting for you!
Home Details
Home Type
- Single Family
Est. Annual Taxes
- $1,626
Year Built
- Built in 1964
Lot Details
- 0.57 Acre Lot
- Lot Dimensions are 100x250
- Level Lot
Parking
- 2 Car Attached Garage
Home Design
- Bi-Level Home
- Vinyl Construction Material
Interior Spaces
- 2,224 Sq Ft Home
- 1 Fireplace
- Finished Basement
- 1 Bedroom in Basement
Bedrooms and Bathrooms
- 3 Bedrooms
- 2 Full Bathrooms
Schools
- Ossian Elementary School
- Norwell Middle School
- Norwell High School
Utilities
- Forced Air Heating and Cooling System
- Private Company Owned Well
- Well
- Septic System
Listing and Financial Details
- Assessor Parcel Number 90-02-10-400-014.000-008
Map
Create a Home Valuation Report for This Property
The Home Valuation Report is an in-depth analysis detailing your home's value as well as a comparison with similar homes in the area
Tax History
| Year | Tax Paid | Tax Assessment Tax Assessment Total Assessment is a certain percentage of the fair market value that is determined by local assessors to be the total taxable value of land and additions on the property. | Land | Improvement |
|---|---|---|---|---|
| 2025 | $1,576 | $301,700 | $30,200 | $271,500 |
| 2024 | $1,576 | $264,700 | $30,200 | $234,500 |
| 2023 | $3,251 | $249,700 | $30,200 | $219,500 |
| 2022 | $1,276 | $229,000 | $22,000 | $207,000 |
| 2021 | $793 | $162,500 | $22,000 | $140,500 |
| 2020 | $657 | $148,900 | $22,000 | $126,900 |
| 2019 | $671 | $150,400 | $22,000 | $128,400 |
| 2018 | $537 | $132,800 | $16,100 | $116,700 |
| 2017 | $425 | $132,000 | $16,100 | $115,900 |
| 2016 | $420 | $129,900 | $15,200 | $114,700 |
| 2014 | $392 | $123,900 | $14,800 | $109,100 |
| 2013 | $347 | $121,100 | $14,100 | $107,000 |
Source: Public Records
Property History
| Date | Event | Price | List to Sale | Price per Sq Ft | Prior Sale |
|---|---|---|---|---|---|
| 02/15/2026 02/15/26 | Pending | -- | -- | -- | |
| 02/15/2026 02/15/26 | Price Changed | $340,000 | +4.6% | $153 / Sq Ft | |
| 02/07/2026 02/07/26 | For Sale | $325,000 | 0.0% | $146 / Sq Ft | |
| 01/12/2026 01/12/26 | Pending | -- | -- | -- | |
| 10/31/2025 10/31/25 | For Sale | $325,000 | +119.6% | $146 / Sq Ft | |
| 10/03/2024 10/03/24 | Sold | $148,000 | -7.4% | $67 / Sq Ft | View Prior Sale |
| 07/11/2024 07/11/24 | Pending | -- | -- | -- | |
| 07/02/2024 07/02/24 | For Sale | $159,900 | -40.8% | $72 / Sq Ft | |
| 06/08/2021 06/08/21 | Sold | $270,000 | +1.9% | $122 / Sq Ft | View Prior Sale |
| 05/07/2021 05/07/21 | Pending | -- | -- | -- | |
| 05/05/2021 05/05/21 | For Sale | $264,900 | +341.5% | $120 / Sq Ft | |
| 03/17/2020 03/17/20 | Sold | $60,000 | -11.1% | $27 / Sq Ft | View Prior Sale |
| 02/27/2020 02/27/20 | Pending | -- | -- | -- | |
| 01/10/2020 01/10/20 | Price Changed | $67,500 | -6.9% | $31 / Sq Ft | |
| 01/07/2020 01/07/20 | For Sale | $72,500 | 0.0% | $33 / Sq Ft | |
| 12/19/2019 12/19/19 | Pending | -- | -- | -- | |
| 12/16/2019 12/16/19 | Price Changed | $72,500 | -11.9% | $33 / Sq Ft | |
| 10/29/2019 10/29/19 | For Sale | $82,250 | -- | $37 / Sq Ft |
Source: Indiana Regional MLS
Purchase History
| Date | Type | Sale Price | Title Company |
|---|---|---|---|
| Warranty Deed | $148,000 | Metropolitan Title | |
| Warranty Deed | -- | Metropolitan Title | |
| Quit Claim Deed | -- | None Available | |
| Sheriffs Deed | $86,938 | None Available | |
| Deed | -- | -- |
Source: Public Records
Mortgage History
| Date | Status | Loan Amount | Loan Type |
|---|---|---|---|
| Previous Owner | $265,000 | VA |
Source: Public Records
Source: Indiana Regional MLS
MLS Number: 202544185
APN: 90-02-10-400-014.000-008
Nearby Homes
- 808 Heatherwood Ln
- 705 Maxine Dr
- 405 Morton Ln
- 705 Zurcher Ln
- 305 Piper Ct
- 313 Piper Ct
- 420 Ingle Dr
- 504 Meadow Ln
- 10221 Indiana 1
- 618 Ingle Dr
- 701 Egber St
- 711 Sandalwood Dr
- 313 Greenwood Trail
- 411 Countryside Dr
- 408 Ridge Ct
- TBD N State Road 1
- TBD 850 N
- 00 W Yoder Rd
- 6936 N State Road 1
- 1800 W 950 N-90
Your Personal Tour Guide
Ask me questions while you tour the home.

