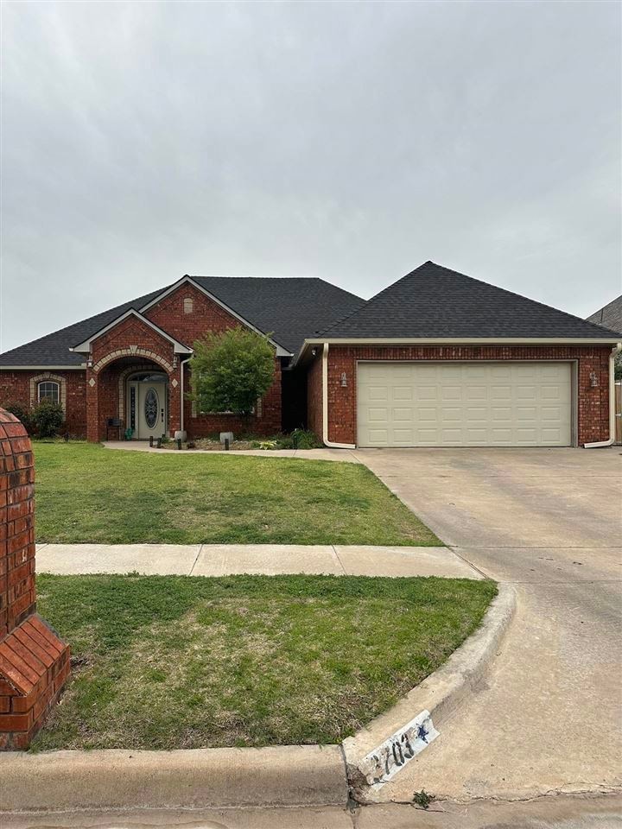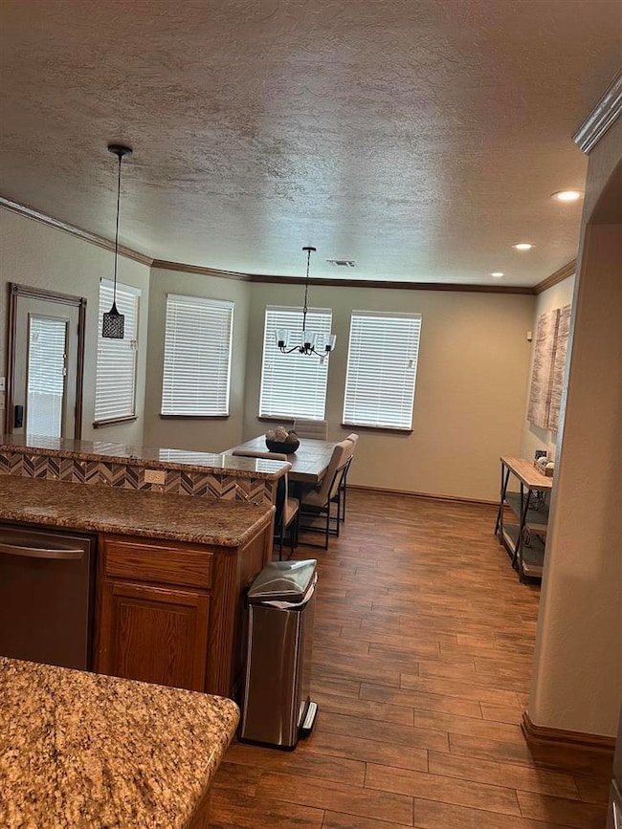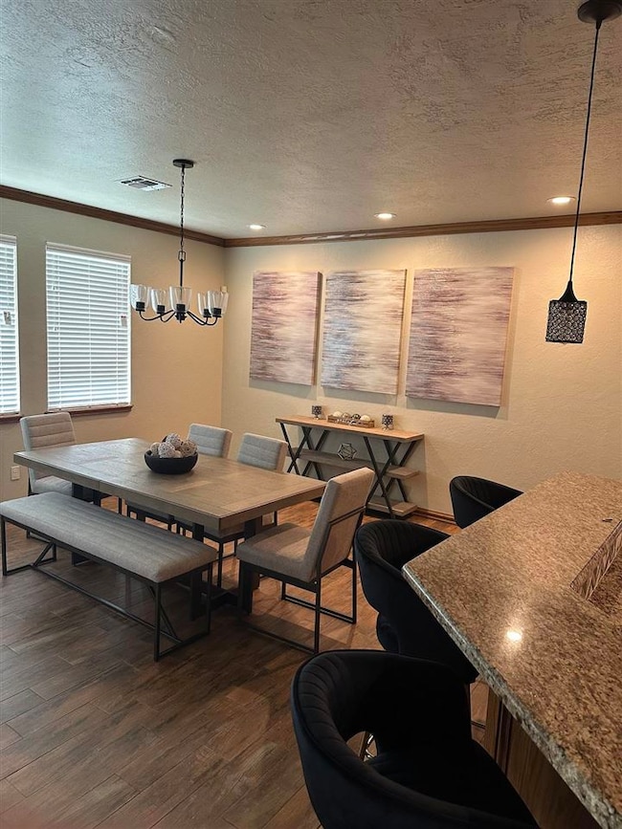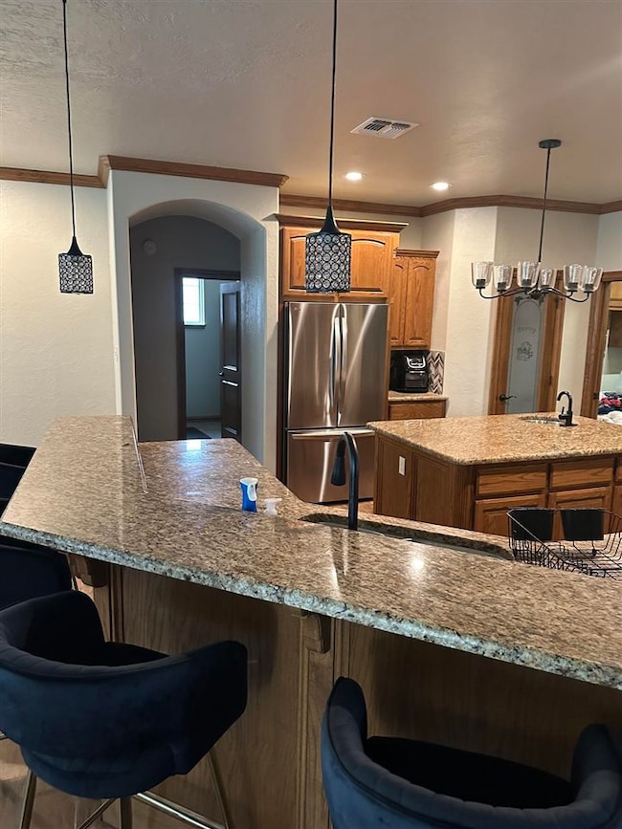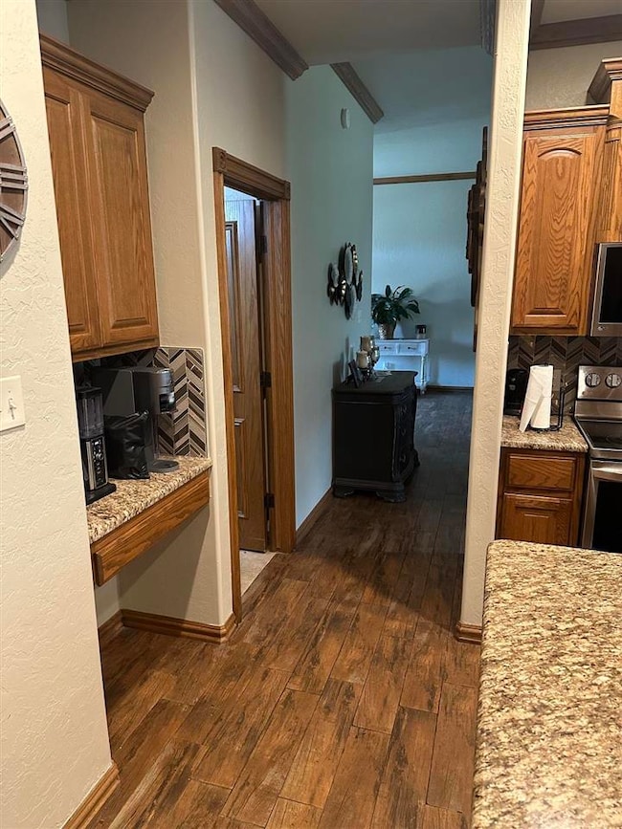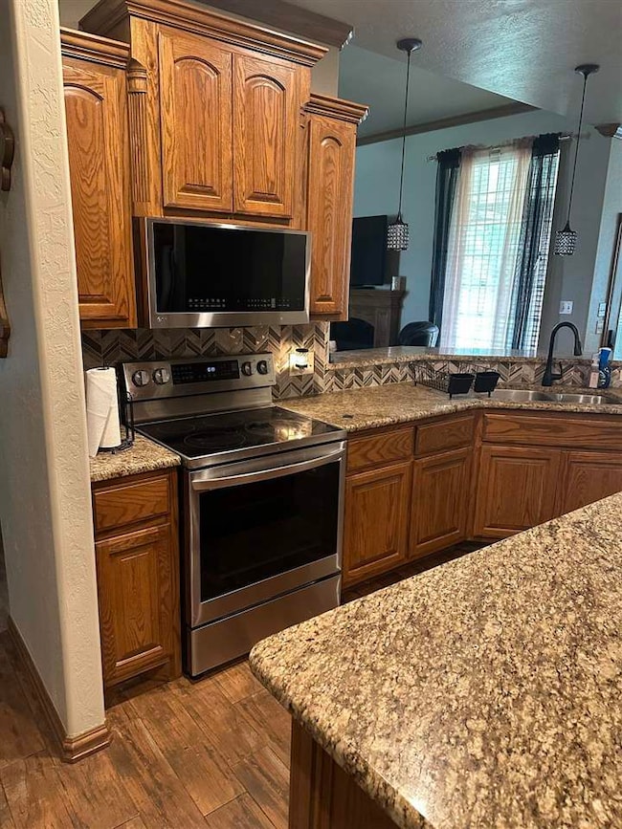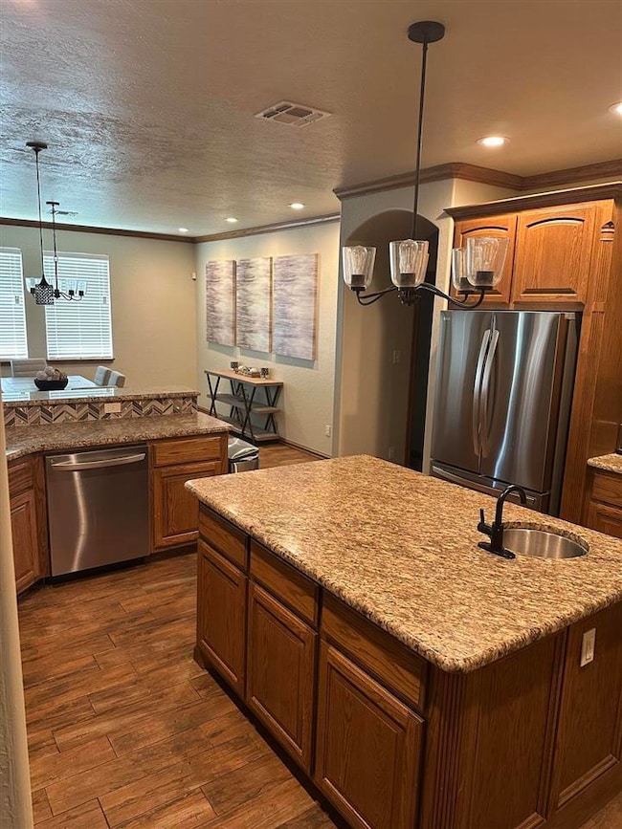
3703 NE Cypress Ln Lawton, OK 73507
Eastlake NeighborhoodEstimated payment $2,177/month
Highlights
- Vaulted Ceiling
- Home Office
- Formal Dining Room
- Whirlpool Bathtub
- Covered Patio or Porch
- Double Oven
About This Home
This property features a spacious 4-bedroom, 2.5-bathroom layout with 2,328 square feet, located in Eastlake. Recent updates include a new roof and gutters, new appliances, updated tile and backsplash, a new 72-inch freestanding tub, re-tiled showers, new sinks and faucets, ceiling fans, outlets and covers, lighting fixtures, fresh carpet, and paint throughout the house. Custom blinds have been installed for all windows. Additional features include 10-foot ceilings, crown molding, granite countertops throughout, walk-in closets, and ample storage space. The open floor plan boasts a large kitchen island with a wrap-around bar. The property also offers a 2-car garage with a storm shelter, a storage shed, and a sprinkler system. Don't miss this one!! Call today to schedule a showing. 580-678-9857
Home Details
Home Type
- Single Family
Est. Annual Taxes
- $3,755
Year Built
- Built in 2009 | Remodeled
Lot Details
- Wood Fence
- Sprinkler System
HOA Fees
- $42 Monthly HOA Fees
Home Design
- Brick Veneer
- Slab Foundation
- Ridge Vents on the Roof
- Composition Roof
Interior Spaces
- 2,300 Sq Ft Home
- 1-Story Property
- Vaulted Ceiling
- Ceiling Fan
- Fireplace
- Formal Dining Room
- Home Office
- Utility Room
- Washer and Dryer Hookup
- Attic Floors
Kitchen
- Double Oven
- Cooktop with Range Hood
- Microwave
- Dishwasher
- Kitchen Island
Flooring
- Carpet
- Ceramic Tile
Bedrooms and Bathrooms
- 4 Bedrooms
- Walk-In Closet
- 2.5 Bathrooms
- Whirlpool Bathtub
Home Security
- Storm Windows
- Storm Doors
Parking
- 2 Car Garage
- Garage Door Opener
Outdoor Features
- Covered Patio or Porch
- Storage Shed
- Storm Cellar or Shelter
Schools
- Pioneer Park Elementary School
- Macarthur Middle School
- Macarthur High School
Utilities
- Central Air
- Heating System Uses Gas
- Gas Water Heater
- Aerobic Septic System
Listing and Financial Details
- Home warranty included in the sale of the property
Map
Home Values in the Area
Average Home Value in this Area
Tax History
| Year | Tax Paid | Tax Assessment Tax Assessment Total Assessment is a certain percentage of the fair market value that is determined by local assessors to be the total taxable value of land and additions on the property. | Land | Improvement |
|---|---|---|---|---|
| 2024 | $3,755 | $34,701 | $5,625 | $29,076 |
| 2023 | $3,755 | $32,666 | $5,625 | $27,041 |
| 2022 | $0 | $31,110 | $5,625 | $25,485 |
| 2021 | $0 | $31,110 | $5,625 | $25,485 |
| 2020 | $0 | $31,174 | $5,625 | $25,549 |
| 2019 | $0 | $31,440 | $5,625 | $25,815 |
| 2018 | $0 | $31,940 | $5,596 | $26,344 |
| 2017 | $0 | $31,010 | $4,755 | $26,255 |
| 2016 | -- | $30,107 | $3,938 | $26,169 |
| 2015 | -- | $30,107 | $3,938 | $26,169 |
| 2014 | -- | $29,921 | $3,938 | $25,983 |
Property History
| Date | Event | Price | Change | Sq Ft Price |
|---|---|---|---|---|
| 08/20/2025 08/20/25 | Price Changed | $335,000 | -4.3% | $146 / Sq Ft |
| 05/22/2025 05/22/25 | For Sale | $350,000 | -- | $152 / Sq Ft |
Purchase History
| Date | Type | Sale Price | Title Company |
|---|---|---|---|
| Quit Claim Deed | -- | None Listed On Document | |
| Sheriffs Deed | $250,000 | None Listed On Document | |
| Interfamily Deed Transfer | -- | Orange Coast Lender Svcs Llc | |
| Warranty Deed | $275,500 | -- |
Mortgage History
| Date | Status | Loan Amount | Loan Type |
|---|---|---|---|
| Previous Owner | $255,300 | VA | |
| Previous Owner | $266,850 | VA | |
| Previous Owner | $257,684 | VA | |
| Previous Owner | $270,000 | VA |
Similar Homes in Lawton, OK
Source: Lawton Board of REALTORS®
MLS Number: 168848
APN: 0090095
- 3708 NE Eastlake Dr
- 1604 NE 36th St
- 3611 NE Richmond St
- 3707 NE Madison Ave
- 1424 NE Independence Ave
- 3902 NE Shenandoah
- 3525 NE 35th St
- 3512 NE 35th St
- 3102 NE Heritage Dr
- 3004 NE Heritage Ln
- 4024 NE Shenandoah
- 3006 NE Lancaster Ln
- 3213 NE Shelter Creek Dr
- 2507 NE Heritage Creek Dr
- 610 NE Flower Mound Rd
- 3002 NE Muse Cir
- 3332 NE Brentwood Dr
- 3328 NE Brentwood Dr
- 3312 NE Brentwood Cir
- 2810 NE Scottsdale Cir
- 3502 E Gore Blvd
- 3011 E Gore Blvd
- 3501 E Gore Blvd
- 315 SE Warwick Way
- 114 SE Tattershall Way
- 4225 SE Elmhurst Ln
- 20 NW Mission Blvd
- 412 NW 3rd St
- 404 NW 3rd St Unit S
- 416 NW Euclid Ave Unit up SS
- 416 NW Euclid Ave Unit up front North
- 505 NW Dearborn Ave
- 704 SW 7th St
- 5703 Geronimo Rd
- 1306 NW Irwin Ave
- 1411 NW Cache Rd
- 1410 NW Taylor Ave
- 1308 SW B Ave Unit A
- 1401 SW B Ave
- 410 SW 14th St Unit B
