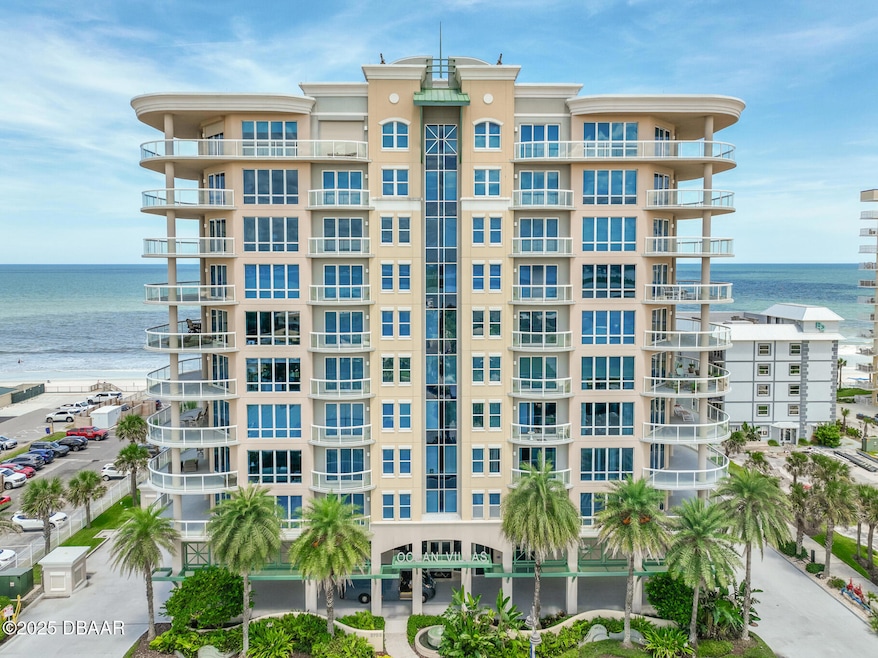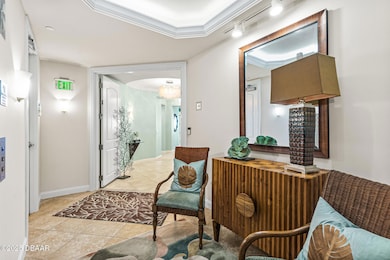Ocean Villas 3703 S Atlantic Ave Unit 1007 Floor 10 Daytona Beach, FL 32118
Estimated payment $11,891/month
Highlights
- Community Beach Access
- Ocean Front
- Heated Spa
- Spruce Creek High School Rated A-
- Fitness Center
- 3-minute walk to Bulow Plantation Park
About This Home
Not all oceanfront condos are created equal. Ocean Villas stands alone as the most coveted building on Daytona Beach Shores —and Unit 1007 is one of its finest residences. This 3/3 sky-level residence offers nearly 2,500 sq ft of ultra-high-end design, positioned on the coveted southeast corner with panoramic views of the Atlantic ocean. Arrive via semi-private elevator to a grand entry foyer, then step into a light-filled space with soaring glass walls and an oversized wraparound balcony designed for seamless indoor-outdoor living. The custom chef's kitchen and open-concept layout make entertaining effortless, while every finish speaks of elegance and comfort. Ocean Villas offers direct beach access and a collection of 5-star amenities — including a heated oceanfront pool, state-of-the-art fitness center, owners' lounge, and concierge-level service. Two parking spaces complete the package. More than a home — this is a lifestyle shaped by sun, sea, and serenity. Call now...Won't last! WHILE THE SOOTHING AQUA-COLORED WALLS BRINGS THE ENERGY OF BEACHFRONT LIVING INSIDE. EQUALLY ENTHRALLING IS THE WHIMSICAL CUSTOM-PAINTED PILLAR WITH MERMAID AND UNDERWATER TAPESTRY. THE COZY GAS FIREPLACE ADD'S A BEAUTIFUL ELEMENT. OVERALL, THIS IS MORE THAN A HOME; IT'S AN EXPERIENCE.
THE OVERSIZED KITCHEN IS A CULINARY MASTERPIECE, FEATURING IMPORTED ITALIAN CABINETRY IN A DARK HUE. IT'S EQUIPPED WITH A LARGE ISLAND WITH A DOUBLE-TIERED BREAKFAST BAR, AN OVERSIZED CUSTOM PANTRY WITH DRAWERS AND SHELVES AND GLASS-FRONT CABINETS. ENJOY THE CONVENIENCE OF ROLL-OUT SHELVES IN THE LOWER CABINETS, A STAINLESS DESIGNER VENT HOOD, VEGETABLE SINK, A REFRIGERATED WINE COOLER, AND HIGH-END STAINLESS-STEEL APPLIANCES.
THE PRIMARY SUITE IS A PRIVATE RETREAT, COMPLETE WITH BALCONY ACCESS AND OCEAN VIEWS. TWO CLOSETS WITH FURNITURE GRADE CUSTOM ORGANIZERS. THE SPA-INSPIRED BATHROOM OFFERS A JETTED TUB, A SEPARATE DUAL-HEAD SHOWER, DOUBLE-SINK VANITY, AND HIGH-END FINISHES.
THE EXPANSIVE 436-SQUARE-FOOT VERANDA IS DESIGNED FOR EFFORTLESS OCEAN VIEWING. IT FEATURES TRANSLUCENT, CURVED GLASS RAILINGS THAT CAPTURE PANORAMIC VISTAS UNLIKE ANY OTHER BUILDING IN THE SHORES. THE VERANDA IS COMPLETE WITH A SUMMER KITCHEN. PERFECT FOR SAVORING BEACHFRONT LIVING.
OCEAN VILLAS PROVIDES EXCEPTIONAL AMENITIES DESIGNED FOR YOUR COMFORT AND ENJOYMENT. BASK IN THE SUN ON THE DECK OF OUR GAS-HEATED, OCEANFRONT POOL, SET AMIDST BEAUTIFUL, LUSH LANDSCAPING. FOR A QUIETER MOMENT, FIND A PEACEFUL, SHADED AREA THAT OFFERS A TRUE RESORT-STYLE ESCAPE. INSIDE, A BEAUTIFULLY APPOINTED CLUBROOM, FEATURING A KITCHEN AND BUTLER'S PANTRY, PROVIDES A PERFECT SPACE TO ENTERTAIN. YOU CAN ALSO STAY ACTIVE IN THE STATE-OF-THE-ART FITNESS CENTER, AND BUSINESS CENTER. All information intended to be accurate but should be independently verified.
Listing Agent
Oceans Luxury Realty Full Service LLC License #3043981 Listed on: 08/15/2025
Property Details
Home Type
- Condominium
Est. Annual Taxes
- $11,793
Year Built
- Built in 2006 | Remodeled
Lot Details
- Southeast Facing Home
- Front Yard Sprinklers
HOA Fees
- $1,494 Monthly HOA Fees
Parking
- 2 Car Garage
- Garage Door Opener
- Secured Garage or Parking
Property Views
Home Design
- Contemporary Architecture
- Entry on the 10th floor
- Block Foundation
- Concrete Block And Stucco Construction
- Concrete Perimeter Foundation
- Block And Beam Construction
Interior Spaces
- 2,471 Sq Ft Home
- 1-Story Property
- Open Floorplan
- Furnished
- Ceiling Fan
- Gas Fireplace
- Entrance Foyer
- Living Room
- Dining Room
- Utility Room
Kitchen
- Eat-In Kitchen
- Breakfast Bar
- Double Convection Oven
- Electric Oven
- Electric Cooktop
- Microwave
- Ice Maker
- Dishwasher
- Kitchen Island
- Disposal
Flooring
- Carpet
- Tile
Bedrooms and Bathrooms
- 3 Bedrooms
- Split Bedroom Floorplan
- Dual Closets
- Walk-In Closet
- Jack-and-Jill Bathroom
- In-Law or Guest Suite
- 3 Full Bathrooms
- Separate Shower in Primary Bathroom
Laundry
- Laundry in unit
- Dryer
- Washer
- Sink Near Laundry
Home Security
- Security Lights
- Closed Circuit Camera
Eco-Friendly Details
- Non-Toxic Pest Control
Pool
- Heated Spa
- In Ground Spa
- Gas Heated Pool
- Outdoor Shower
Outdoor Features
- Seawall
- Wrap Around Porch
- Outdoor Kitchen
Utilities
- Central Heating and Cooling System
- Electric Water Heater
- Community Sewer or Septic
- Internet Available
- Cable TV Available
Listing and Financial Details
- Homestead Exemption
- Assessor Parcel Number 630242001007
Community Details
Overview
- Association fees include cable TV, insurance, internet, ground maintenance, pest control, security, sewer, trash, water
- Ocean Villas Association, Phone Number (386) 446-6333
- Ocean Villas Condo Subdivision
- On-Site Maintenance
- Car Wash Area
Amenities
- Service Elevator
- Secure Lobby
Recreation
- Community Beach Access
- Community Spa
Pet Policy
- Limit on the number of pets
- Pet Size Limit
- Dogs and Cats Allowed
Building Details
- Security
Security
- Resident Manager or Management On Site
- Secure Elevator
- Carbon Monoxide Detectors
- Fire and Smoke Detector
- Fire Sprinkler System
- Firewall
Map
About Ocean Villas
Home Values in the Area
Average Home Value in this Area
Tax History
| Year | Tax Paid | Tax Assessment Tax Assessment Total Assessment is a certain percentage of the fair market value that is determined by local assessors to be the total taxable value of land and additions on the property. | Land | Improvement |
|---|---|---|---|---|
| 2025 | $11,620 | $772,764 | -- | -- |
| 2024 | $11,620 | $750,986 | -- | -- |
| 2023 | $11,620 | $729,113 | $0 | $0 |
| 2022 | $11,438 | $707,877 | $0 | $0 |
| 2021 | $11,936 | $687,259 | $0 | $0 |
| 2020 | $12,926 | $677,770 | $0 | $0 |
| 2019 | $12,745 | $662,532 | $0 | $0 |
| 2018 | $12,713 | $650,179 | $0 | $0 |
| 2017 | $12,900 | $636,806 | $0 | $0 |
| 2016 | $14,561 | $669,177 | $0 | $0 |
| 2015 | $14,604 | $696,424 | $0 | $0 |
| 2014 | $13,720 | $639,616 | $0 | $0 |
Property History
| Date | Event | Price | List to Sale | Price per Sq Ft | Prior Sale |
|---|---|---|---|---|---|
| 08/15/2025 08/15/25 | For Sale | $1,795,000 | +76.8% | $726 / Sq Ft | |
| 06/24/2016 06/24/16 | Sold | $1,015,000 | 0.0% | $410 / Sq Ft | View Prior Sale |
| 05/20/2016 05/20/16 | Pending | -- | -- | -- | |
| 01/20/2016 01/20/16 | For Sale | $1,015,000 | -- | $410 / Sq Ft |
Purchase History
| Date | Type | Sale Price | Title Company |
|---|---|---|---|
| Quit Claim Deed | $100 | None Listed On Document | |
| Warranty Deed | $995,000 | Land Title Of America Inc | |
| Interfamily Deed Transfer | -- | Compass Land & Title Llc | |
| Special Warranty Deed | $900,000 | None Available |
Mortgage History
| Date | Status | Loan Amount | Loan Type |
|---|---|---|---|
| Previous Owner | $776,100 | New Conventional | |
| Previous Owner | $637,500 | New Conventional | |
| Previous Owner | $720,000 | Purchase Money Mortgage |
Source: Daytona Beach Area Association of REALTORS®
MLS Number: 1216835
APN: 6302-42-00-1007
- 3703 S Atlantic Ave Unit 504
- 3703 S Atlantic Ave Unit 1004
- 3703 S Atlantic Ave Unit 1107
- 3703 S Atlantic Ave Unit 401
- 3703 S Atlantic Ave Unit 403
- 3703 S Atlantic Ave Unit 801
- 3647 S Atlantic Ave Unit 8C
- 3647 S Atlantic Ave Unit 6D
- 3647 S Atlantic Ave Unit 8A (807)
- 3647 S Atlantic Ave Unit 3C
- 3647 S Atlantic Ave Unit 7C
- 3647 S Atlantic Ave Unit 5B
- 3647 S Atlantic Ave Unit 702
- 3647 S Atlantic Ave Unit 401
- 3721 S Atlantic Ave Unit 605
- 3721 S Atlantic Ave Unit 604
- 3721 S Atlantic Ave Unit 803
- 3721 S Atlantic Ave Unit 1101
- 3721 S Atlantic Ave Unit 207
- 3727 S Atlantic Ave Unit 424
- 3727 S Atlantic Ave Unit 4030
- 3727 S Atlantic Ave Unit 3150
- 3724 S Atlantic Ave Unit 7
- 3724 S Atlantic Ave Unit 4
- 3635 Cardinal Blvd Unit 2
- 3624 S Atlantic Ave Unit 203
- 3760 S Atlantic Ave Unit 5
- 3800 S Atlantic Ave Unit 1070
- 3501 S Atlantic Ave Unit 5170
- 3501 S Atlantic Ave Unit 2270
- 3822 S Atlantic Ave
- 3245 S Atlantic Ave Unit 601
- 3948 Cardinal Blvd
- 3226 S Atlantic Ave Unit 5
- 4440 Halifax Dr
- 113 Fox Place
- 5090 Riverside Dr Unit 103
- 3115 S Atlantic Ave Unit 201
- 805 Louisville St Unit 7
- 805 Louisville St Unit 2







