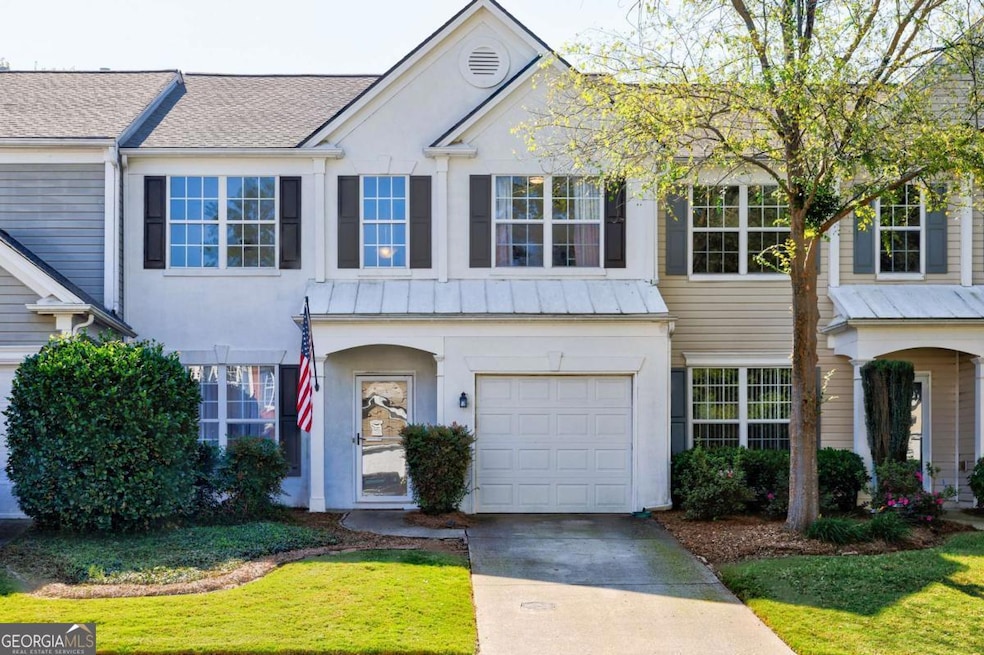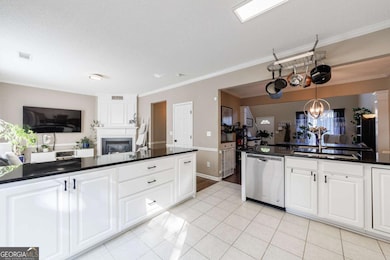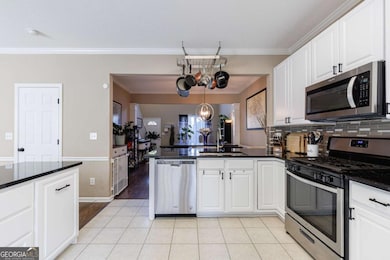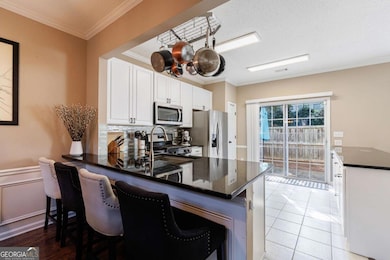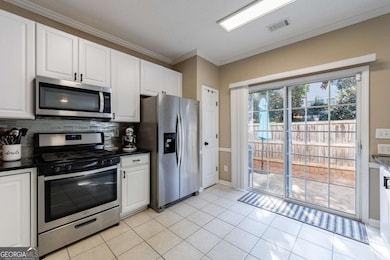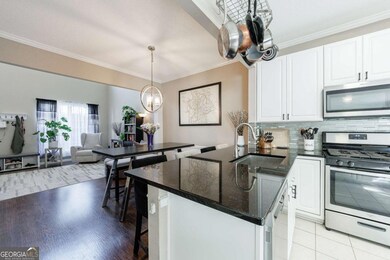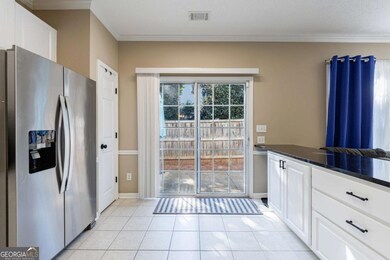3703 Timbercreek Cir Roswell, GA 30076
Estimated payment $2,691/month
Highlights
- Traditional Architecture
- Wood Flooring
- Double Vanity
- Hembree Springs Elementary School Rated A
- Community Pool
- Breakfast Bar
About This Home
Welcome to 3703 Timbercreek Circle, a beautifully updated townhome located in the sought-after Creekside at Mansell community in Roswell, Georgia. This inviting two-story residence offers the perfect blend of style, comfort, and convenience. Step inside to discover a bright and open floor plan, where natural light fills the main living areas. The formal living room flows effortlessly into a modern dining space and a beautifully renovated kitchen featuring stainless steel appliances, updated cabinetry, and sleek countertops, ideal for everyday living and entertaining. A second living space with a cozy gas fireplace provides the perfect spot to relax or host friends and family. Upstairs, the spacious owner's suite feels like a private retreat, boasting a large walk-in closet and a fully renovated en suite bathroom with contemporary finishes. Two additional bedrooms share an updated full bath, offering ample space for family, guests, or a home office. Outside, enjoy a private fenced in patio, perfect for morning coffee, grilling on weekends, or letting pets play. The community also offers access to a swimming pool and well-maintained green spaces, and the HOA covers water, sewer, lawn care, and exterior maintenance for added peace of mind. Centrally located, this home is just minutes from GA 400, downtown Roswell, Alpharetta, North Point Mall, and an array of shops, restaurants, and parks. This move-in ready home combines low-maintenance living with a prime location-don't miss your chance to make it yours.
Townhouse Details
Home Type
- Townhome
Est. Annual Taxes
- $2,579
Year Built
- Built in 2001
Lot Details
- 1,742 Sq Ft Lot
- Two or More Common Walls
- Back Yard Fenced
HOA Fees
- $195 Monthly HOA Fees
Parking
- 1 Car Garage
Home Design
- Traditional Architecture
- Slab Foundation
- Composition Roof
Interior Spaces
- 2-Story Property
- Ceiling Fan
- Window Treatments
- Family Room with Fireplace
- Laundry Room
Kitchen
- Breakfast Bar
- Microwave
- Dishwasher
- Kitchen Island
Flooring
- Wood
- Carpet
- Vinyl
Bedrooms and Bathrooms
- 3 Bedrooms
- Double Vanity
Home Security
Outdoor Features
- Patio
Schools
- Hembree Springs Elementary School
- Elkins Pointe Middle School
- Milton High School
Utilities
- Central Heating and Cooling System
- Cable TV Available
Community Details
Overview
- $325 Initiation Fee
- Association fees include ground maintenance, pest control, swimming, water
- Creekside At Mansell Subdivision
Recreation
- Community Pool
Security
- Fire and Smoke Detector
Map
Home Values in the Area
Average Home Value in this Area
Tax History
| Year | Tax Paid | Tax Assessment Tax Assessment Total Assessment is a certain percentage of the fair market value that is determined by local assessors to be the total taxable value of land and additions on the property. | Land | Improvement |
|---|---|---|---|---|
| 2025 | $580 | $143,840 | $28,400 | $115,440 |
| 2023 | $4,093 | $145,000 | $26,000 | $119,000 |
| 2022 | $2,431 | $123,840 | $25,480 | $98,360 |
| 2021 | $2,890 | $101,800 | $15,600 | $86,200 |
| 2020 | $2,175 | $100,640 | $15,440 | $85,200 |
| 2019 | $353 | $93,720 | $15,960 | $77,760 |
| 2018 | $2,089 | $87,400 | $13,080 | $74,320 |
| 2017 | $1,610 | $67,120 | $13,680 | $53,440 |
| 2016 | $1,608 | $67,120 | $13,680 | $53,440 |
| 2015 | $1,981 | $67,120 | $13,680 | $53,440 |
| 2014 | $357 | $58,000 | $11,840 | $46,160 |
Property History
| Date | Event | Price | List to Sale | Price per Sq Ft | Prior Sale |
|---|---|---|---|---|---|
| 11/20/2025 11/20/25 | Price Changed | $434,900 | -1.1% | -- | |
| 11/06/2025 11/06/25 | Price Changed | $439,900 | -2.0% | -- | |
| 10/23/2025 10/23/25 | Price Changed | $449,000 | -0.2% | -- | |
| 10/09/2025 10/09/25 | For Sale | $449,900 | 0.0% | -- | |
| 07/05/2022 07/05/22 | Rented | $2,550 | 0.0% | -- | |
| 06/23/2022 06/23/22 | Under Contract | -- | -- | -- | |
| 06/22/2022 06/22/22 | For Rent | $2,550 | 0.0% | -- | |
| 03/16/2020 03/16/20 | Sold | $280,000 | 0.0% | $173 / Sq Ft | View Prior Sale |
| 02/16/2020 02/16/20 | Pending | -- | -- | -- | |
| 02/14/2020 02/14/20 | For Sale | $280,000 | -- | $173 / Sq Ft |
Purchase History
| Date | Type | Sale Price | Title Company |
|---|---|---|---|
| Warranty Deed | $280,000 | -- | |
| Deed | $165,600 | -- |
Mortgage History
| Date | Status | Loan Amount | Loan Type |
|---|---|---|---|
| Open | $274,928 | FHA | |
| Previous Owner | $132,424 | New Conventional |
Source: Georgia MLS
MLS Number: 10602598
APN: 12-2171-0520-058-3
- 3408 Timbercreek Cir Unit VII
- 7010 Richland Ct
- 110 Roswell Commons Way
- 1110 Harper Dr
- 355 Walker Ave
- 525 Ashbury Dr
- 320 Walker Ave
- 820 Kenway Ave
- 810 Kenway Ave
- 425 Arbor Creek Overlook
- 425 Fair View Cir
- 1120 Rappahannock Dr Unit I
- 154 Harlow Cir
- 11465 Elkins Rd
- 10146 Windalier Way
- 1230 Hanover Place Unit 1
- 2015 Eagle Ridge
- 3905 Timbercreek Cir
- 4006 Timbercreek Cir
- 3408 Timbercreek Cir Unit VII
- 310 Finchley Dr
- 11251 Alpharetta Hwy
- 11042 Alpharetta Hwy
- 401 Huntington Dr
- 555 Eagles Crest Village Ln
- 20045 Windalier Way
- 10129 Windalier Way
- 155 Harlow Cir
- 100 Legacy Oaks Cir
- 1312 Warsaw Rd
- 1310 Warsaw Rd
- 20 Wren Dr
- 144 Willow Stream Ct
- 131 Willow Stream Ct
- 230 Bluff Oak Dr
- 107 Iveybrooke Ln
- 1000 Holcomb Bridge Rd
