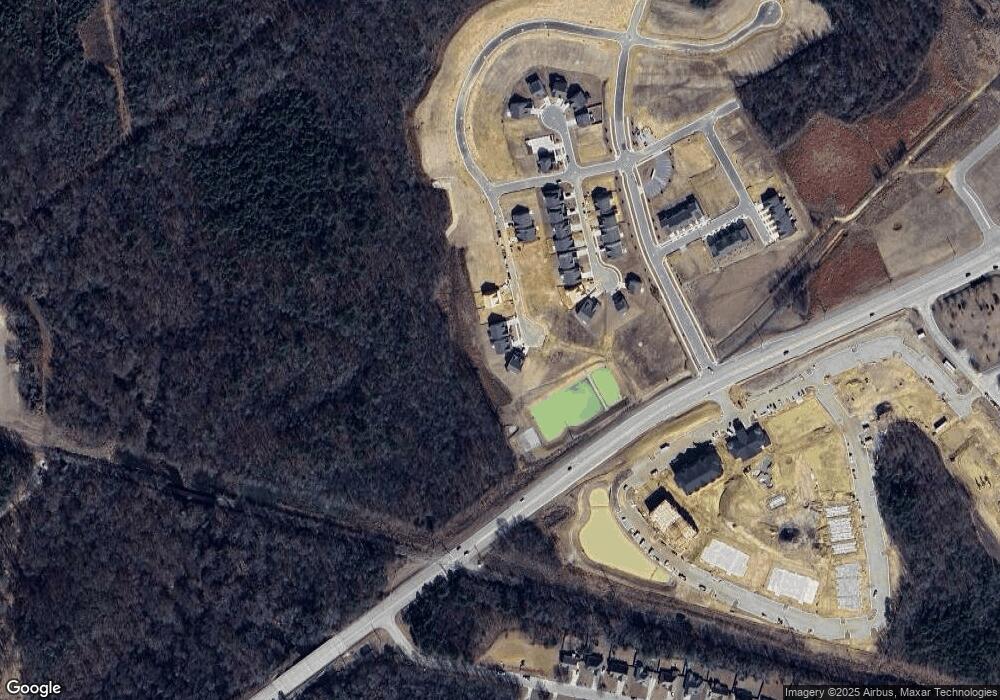3703 Vector Dr Unit 28 Wilson, NC 27896
5
Beds
3
Baths
3,009
Sq Ft
6,970
Sq Ft Lot
About This Home
This home is located at 3703 Vector Dr Unit 28, Wilson, NC 27896. 3703 Vector Dr Unit 28 is a home located in Wilson County with nearby schools including John W. Jones Elementary School, James Hunt High School, and Forest Hills Middle School.
Create a Home Valuation Report for This Property
The Home Valuation Report is an in-depth analysis detailing your home's value as well as a comparison with similar homes in the area
Tax History Compared to Growth
Map
Nearby Homes
- 3709 Vector Dr
- 3709 Vector Dr Unit Ef 31
- Cypress Plan at 1158 Place
- Avery Plan at 1158 Place
- Raleigh Plan at 1158 Place
- Avalon Plan at 1158 Place - 1158 Place Townhomes
- Ellerbe Plan at 1158 Place
- Stanley Plan at 1158 Place
- Burton Plan at 1158 Place
- Davidson Plan at 1158 Place
- 3705 Cessna Way
- 3705 Cessna Way Unit 10
- 3708 Vector Dr Unit Ef 22
- 3708 Vector Dr
- 3703 Cessna Way
- 3703 Cessna Way Unit 9
- 3700 Cessna Way
- 3700 Cessna Way Unit Ef 7
- 3605 Tarmac Rd W Unit Ep 118
- 3605 Tarmac Rd W
- 3703 Vector Dr
- 3801 Cessna Way Unit 38657775
- 3801 Cessna Way Unit 38657771
- 3801 Cessna Way Unit 38657776
- 3801 Cessna Way Unit 38657773
- 3801 Cessna Way Unit 38657769
- 3801 Cessna Way Unit 38657772
- 3801 Cessna Way Unit 38657770
- 3801 Cessna Way Unit 38657774
- 3801 Cessna Way Unit 38644899
- 3801 Cessna Way
- 3713 Cessna Way
- 3711 Cessna Way
- 3709 Cessna Way
- 3706 Cessna Way W
- 3710 Vector Dr Unit Ef 21
- 3707 Cessna Way W
- 3710 Cessna Way
- 3804 Cessna Way
- 3707 Vector Dr Unit Ef 30
