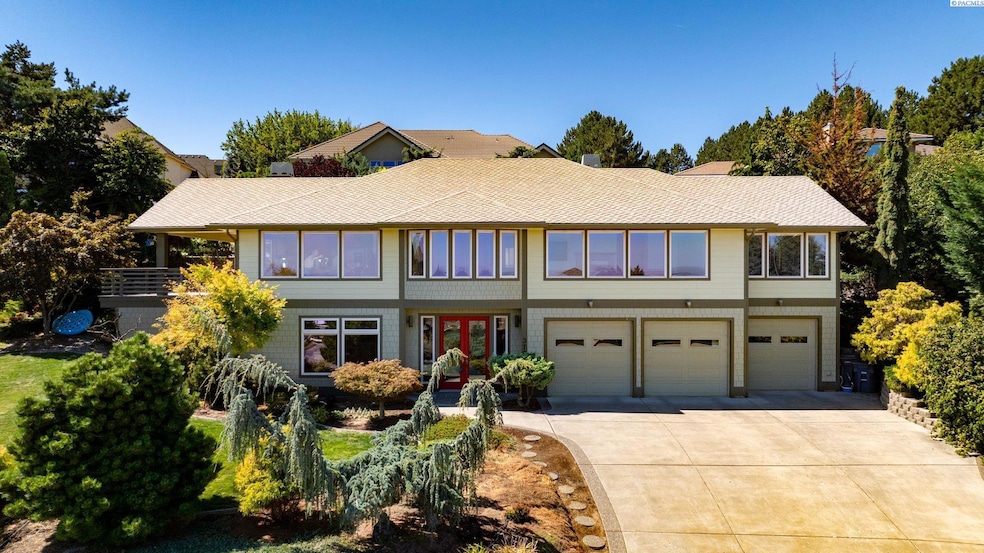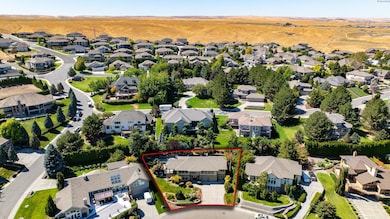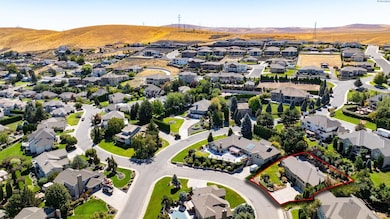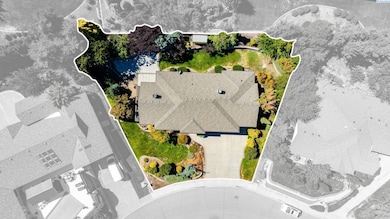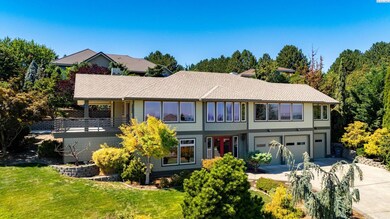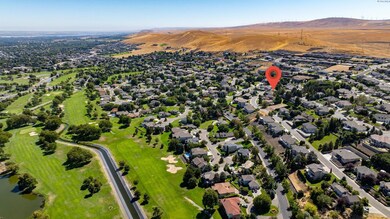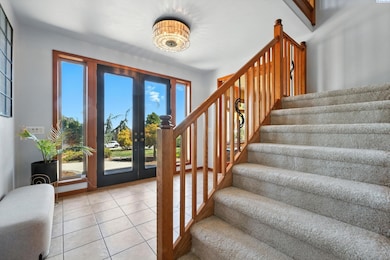3703 W 42nd Ave Kennewick, WA 99337
Canyon Lakes NeighborhoodEstimated payment $3,894/month
Highlights
- Primary Bedroom Suite
- Wood Flooring
- Bonus Room
- Covered Deck
- Golf Cart Garage
- Granite Countertops
About This Home
MLS# 286950 Perched on a hillside in one of the Tri-Cities’ most sought-after established neighborhoods, this spacious home is designed to capture breathtaking views from every room across the front of the home. From sunrise to sunset, you’ll enjoy sweeping vistas of the Tri-Cities and beyond, all while being just minutes from premier medical services, schools, shopping, restaurants, and a renowned golf course. Inside, the home boasts thoughtful updates throughout, including fresh carpet and modern upgrades that enhance both comfort and style. The generous floor plan includes three bedrooms, three bathrooms, and a dedicated office space, ideal for remote work or study. The kitchen features granite countertops along with a reverse osmosis water filtration system for fresh, clean drinking water, while a rare 4-car garage provides abundant storage and parking. On the lower level, elevated ceilings and a full wet bar create an inviting space perfect for entertaining. This extra-large entertainment room could also serve as a playroom, media room, or exercise area. Outdoors, unwind in the quiet backyard on the expansive covered deck, where you can relax or host gatherings while taking in the panoramic views. This hillside retreat combines convenience, space, and stunning scenery, offering a lifestyle that is truly unmatched in the Tri-Cities. Call your favorite Realtor to set up your private showing today!
Home Details
Home Type
- Single Family
Est. Annual Taxes
- $5,237
Year Built
- Built in 2004
Home Design
- Slab Foundation
- Composition Shingle Roof
Interior Spaces
- 3,488 Sq Ft Home
- 1-Story Property
- Coffered Ceiling
- Ceiling Fan
- Wood Burning Fireplace
- Propane Fireplace
- Double Pane Windows
- Drapes & Rods
- Entrance Foyer
- Family Room
- Combination Kitchen and Dining Room
- Bonus Room
- Storage
- Finished Basement
- Natural lighting in basement
- Property Views
Kitchen
- Oven or Range
- Microwave
- Dishwasher
- Kitchen Island
- Granite Countertops
- Disposal
Flooring
- Wood
- Carpet
- Laminate
- Tile
Bedrooms and Bathrooms
- 3 Bedrooms
- Primary Bedroom Suite
- Walk-In Closet
Laundry
- Laundry Room
- Laundry Chute
Parking
- 4 Car Attached Garage
- Tandem Parking
- Golf Cart Garage
Additional Features
- Covered Deck
- 0.32 Acre Lot
- Heat Pump System
Map
Home Values in the Area
Average Home Value in this Area
Tax History
| Year | Tax Paid | Tax Assessment Tax Assessment Total Assessment is a certain percentage of the fair market value that is determined by local assessors to be the total taxable value of land and additions on the property. | Land | Improvement |
|---|---|---|---|---|
| 2024 | $5,211 | $655,530 | $140,000 | $515,530 |
| 2023 | $5,211 | $655,530 | $140,000 | $515,530 |
| 2022 | $4,851 | $542,050 | $80,000 | $462,050 |
| 2021 | $3,996 | $498,730 | $80,000 | $418,730 |
| 2020 | $4,176 | $397,660 | $80,000 | $317,660 |
| 2019 | $4,082 | $397,660 | $80,000 | $317,660 |
| 2018 | $4,626 | $397,660 | $80,000 | $317,660 |
| 2017 | $4,172 | $368,780 | $80,000 | $288,780 |
| 2016 | $4,242 | $361,330 | $60,500 | $300,830 |
| 2015 | $4,274 | $361,330 | $60,500 | $300,830 |
| 2014 | -- | $361,330 | $60,500 | $300,830 |
| 2013 | -- | $361,330 | $60,500 | $300,830 |
Property History
| Date | Event | Price | List to Sale | Price per Sq Ft | Prior Sale |
|---|---|---|---|---|---|
| 10/31/2025 10/31/25 | Price Changed | $654,900 | -1.5% | $188 / Sq Ft | |
| 10/09/2025 10/09/25 | Price Changed | $664,900 | -0.7% | $191 / Sq Ft | |
| 08/26/2025 08/26/25 | For Sale | $669,900 | +34.0% | $192 / Sq Ft | |
| 11/23/2020 11/23/20 | Sold | $500,000 | -2.9% | $145 / Sq Ft | View Prior Sale |
| 10/20/2020 10/20/20 | Pending | -- | -- | -- | |
| 09/11/2020 09/11/20 | For Sale | $515,000 | -- | $150 / Sq Ft |
Purchase History
| Date | Type | Sale Price | Title Company |
|---|---|---|---|
| Warranty Deed | $500,000 | Benton Franklin Title Co |
Mortgage History
| Date | Status | Loan Amount | Loan Type |
|---|---|---|---|
| Open | $400,000 | New Conventional |
Source: Pacific Regional MLS
MLS Number: 286950
APN: 115893040002002
- 3900 W 46th Ave
- 4601 S Olson St
- 4105 S Neel Ct
- 4605 S Olson St
- 3905 W 43rd Ave
- 3803 W 40th Place
- 3501 W 42nd Ave
- 4880 S Reed St
- 3604 W 49th Ave
- 3906 S Morain Loop
- 3814 W 36th Ave
- 3501 S Quillan Ct
- 4515 S Union St
- 3703 S Keller St
- 3411 S Morain St
- 3603 S Ledbetter St
- 3504 W 34th Ave
- 3515 S Keller St
- 4108 S Green St
- 3710 W Canyon Lakes Dr Unit F-104
- 3509 S Johnson St
- 5207 W Hildebrand Blvd
- 3001 S Dawes St
- 4112 W 24th Ave
- 5501 W Hildebrand Blvd
- 5651 W 36th Place
- 7175 W 35th Ave
- 589 S Quillan Place
- 3569 W 6th Place
- 3120 W 4th Ave
- 3030 W 4th Ave
- 2962 S Belfair St
- 7330 W 22nd Place
- 4203 W Kennewick Ave Unit 1
- 803 S Olympia St
- 30 N Sheppard Place
- 1114 W 10th Ave
- 9 N Waverly Place
- 5225 W Clearwater Ave
- 318 N Arthur St
