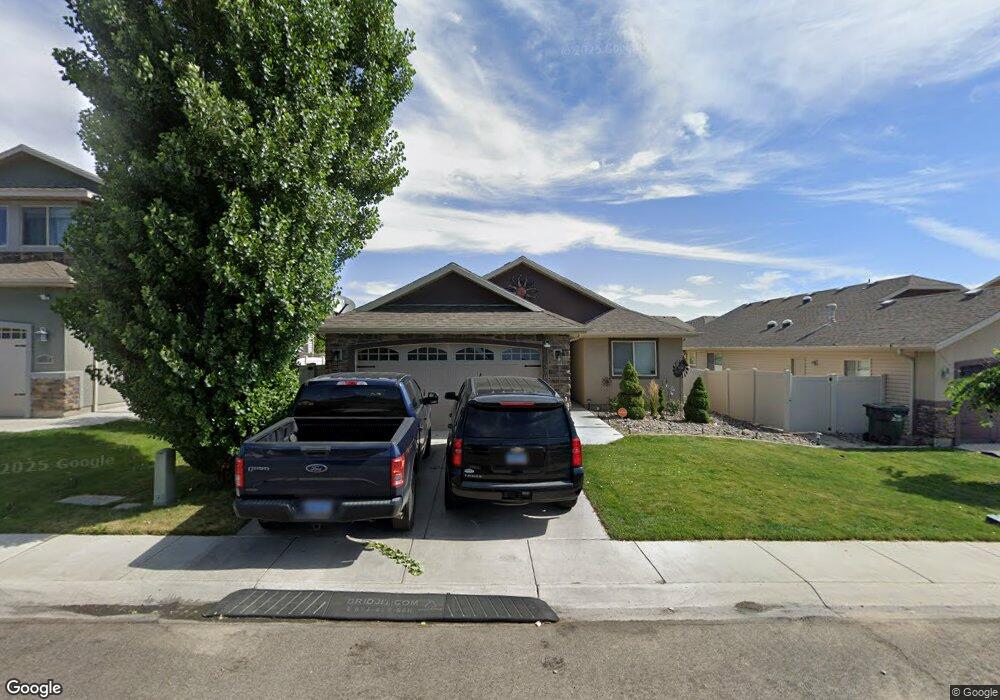Estimated Value: $377,000 - $417,000
3
Beds
2
Baths
1,413
Sq Ft
$281/Sq Ft
Est. Value
About This Home
This home is located at 3704 Boulder Creek, Elko, NV 89801 and is currently estimated at $397,349, approximately $281 per square foot. 3704 Boulder Creek is a home located in Elko County with nearby schools including Mountain View Elementary School, Adobe Middle School, and Flagview Intermediate School.
Ownership History
Date
Name
Owned For
Owner Type
Purchase Details
Closed on
Jul 19, 2022
Sold by
Andres Gonzalez-Cruz Alonso
Bought by
Bradford Adam Zachary and Bradford Ashley Noel
Current Estimated Value
Home Financials for this Owner
Home Financials are based on the most recent Mortgage that was taken out on this home.
Original Mortgage
$349,200
Outstanding Balance
$334,123
Interest Rate
5.78%
Mortgage Type
New Conventional
Estimated Equity
$63,226
Purchase Details
Closed on
Jul 24, 2020
Sold by
Suhy Louis Robert
Bought by
Gonzalez Cruz Alonso Andres
Home Financials for this Owner
Home Financials are based on the most recent Mortgage that was taken out on this home.
Original Mortgage
$271,982
Interest Rate
3.1%
Mortgage Type
FHA
Purchase Details
Closed on
Jun 26, 2014
Sold by
Autumn Colors Llc
Bought by
Suhy Louis Robert
Home Financials for this Owner
Home Financials are based on the most recent Mortgage that was taken out on this home.
Original Mortgage
$236,250
Interest Rate
4.17%
Mortgage Type
VA
Purchase Details
Closed on
Jun 24, 2014
Sold by
Suhy Annette J
Bought by
Suhy Louis Robert
Home Financials for this Owner
Home Financials are based on the most recent Mortgage that was taken out on this home.
Original Mortgage
$236,250
Interest Rate
4.17%
Mortgage Type
VA
Create a Home Valuation Report for This Property
The Home Valuation Report is an in-depth analysis detailing your home's value as well as a comparison with similar homes in the area
Home Values in the Area
Average Home Value in this Area
Purchase History
| Date | Buyer | Sale Price | Title Company |
|---|---|---|---|
| Bradford Adam Zachary | $365,000 | Stewart Title | |
| Gonzalez Cruz Alonso Andres | $277,000 | Stewart Title Company | |
| Suhy Louis Robert | $240,000 | Stewart Title | |
| Suhy Louis Robert | -- | Stewart Title |
Source: Public Records
Mortgage History
| Date | Status | Borrower | Loan Amount |
|---|---|---|---|
| Open | Bradford Adam Zachary | $349,200 | |
| Previous Owner | Gonzalez Cruz Alonso Andres | $271,982 | |
| Previous Owner | Suhy Louis Robert | $236,250 |
Source: Public Records
Tax History Compared to Growth
Tax History
| Year | Tax Paid | Tax Assessment Tax Assessment Total Assessment is a certain percentage of the fair market value that is determined by local assessors to be the total taxable value of land and additions on the property. | Land | Improvement |
|---|---|---|---|---|
| 2025 | $3,317 | $103,361 | $21,000 | $82,361 |
| 2024 | $3,317 | $99,133 | $15,750 | $83,383 |
| 2023 | $3,028 | $93,535 | $15,750 | $77,785 |
| 2022 | $2,940 | $81,654 | $15,750 | $65,904 |
| 2021 | $2,854 | $79,638 | $15,750 | $63,888 |
| 2020 | $2,798 | $80,325 | $15,750 | $64,575 |
| 2019 | $2,768 | $79,460 | $15,750 | $63,710 |
| 2018 | $2,769 | $79,478 | $15,750 | $63,728 |
| 2017 | $2,692 | $78,181 | $15,750 | $62,431 |
| 2016 | $2,614 | $74,274 | $15,750 | $58,524 |
| 2015 | $2,586 | $73,239 | $15,750 | $57,489 |
Source: Public Records
Map
Nearby Homes
- 3634 Boulder Creek
- 3733 Autumn Colors Dr
- TBD Mountain City Hwy
- 3050 Mountain City Hwy
- 3320 Mountain City Hwy
- 3221 Jennings Way
- 2908 Aria Way
- 2057 Eagle Ridge Loop
- 1615 Rockland Dr
- 2939 Aria Way
- 2910 Aria Way
- 2911 Aria Way
- 2943 Aria Way
- 2912 Aria Way
- 2914 Aria Way
- 2045 Eagle Ridge Loop Unit 12
- 2953 Aria Way
- 2918 Aria Way
- 2963 Aria Way
- 2041 Eagle Ridge Loop Unit 11
- 3690 Boulder Creek
- 3718 Boulder Creek
- 3732 Boulder Creek
- 3676 Boulder Creek
- 3705 Boulder Creek
- 3719 Boulder Creek
- 3746 Boulder Creek
- 3662 Boulder Creek
- 3733 Boulder Creek
- 3691 Boulder Creek
- 3729 Snowy River
- 3701 Snowy River
- 3677 Boulder Creek
- 3747 Boulder Creek
- 3648 Boulder Creek
- 3760 Boulder Creek
- 3687 Snowy River Unit 423
- 3687 Snowy River
- 3663 Boulder Creek
- 3761 Boulder Creek
