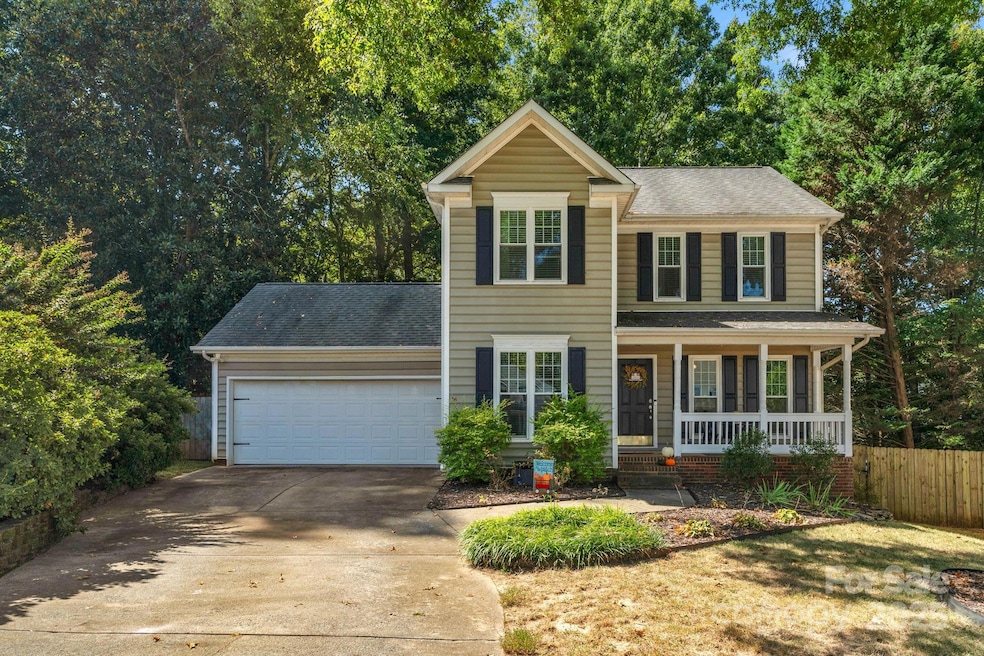3704 Chesapeake Place Waxhaw, NC 28173
Estimated payment $2,170/month
Highlights
- Very Popular Property
- Traditional Architecture
- Covered Patio or Porch
- Waxhaw Elementary School Rated A-
- Wood Flooring
- Cul-De-Sac
About This Home
Welcome to 3704 Chesapeake Place, a charming 3-bedroom, 2.5-bath home tucked away in a quiet cul-de-sac in Waxhaw. From the moment you arrive, you’ll appreciate the inviting curb appeal and welcoming feel of this property. Inside, you’ll find beautiful wood floors, granite countertops, and a thoughtfully designed layout that blends comfort and functionality.
The spacious kitchen offers plenty of counter space for meal prep and entertaining, while the adjoining living and dining areas create a seamless flow for gatherings both large and small. Upstairs, the bedrooms provide comfortable retreats, including a generous primary suite with a private bath.
Step outside to enjoy your peaceful backyard with mature trees, creating a natural setting perfect for morning coffee, outdoor dining, or simply relaxing. The cul-de-sac location adds an extra layer of privacy and a safe place for neighbors to connect.
Just minutes from historic downtown Waxhaw, you’ll enjoy the charm of local shops, dining, farmers markets, and community events, all while coming home to the tranquility of a quiet neighborhood. This home combines small-town living with modern convenience — the perfect place to call home.
Listing Agent
Keller Williams Ballantyne Area Brokerage Email: hillarymeachum@kw.com License #90924 Listed on: 09/24/2025

Home Details
Home Type
- Single Family
Est. Annual Taxes
- $2,281
Year Built
- Built in 1996
Lot Details
- Cul-De-Sac
- Privacy Fence
- Wood Fence
- Back Yard Fenced
- Property is zoned AK4
Parking
- 2 Car Attached Garage
- Driveway
Home Design
- Traditional Architecture
- Vinyl Siding
Interior Spaces
- 2-Story Property
- Living Room with Fireplace
- Crawl Space
Kitchen
- Electric Range
- Dishwasher
Flooring
- Wood
- Tile
Bedrooms and Bathrooms
- 3 Bedrooms
- Walk-In Closet
Laundry
- Laundry Room
- Dryer
- Washer
Outdoor Features
- Covered Patio or Porch
- Shed
Schools
- Waxhaw Elementary School
- Parkwood Middle School
- Parkwood High School
Utilities
- Central Air
- Heating System Uses Natural Gas
Community Details
- Kingston On Providence Subdivision
Listing and Financial Details
- Assessor Parcel Number 06-138-115
Map
Home Values in the Area
Average Home Value in this Area
Tax History
| Year | Tax Paid | Tax Assessment Tax Assessment Total Assessment is a certain percentage of the fair market value that is determined by local assessors to be the total taxable value of land and additions on the property. | Land | Improvement |
|---|---|---|---|---|
| 2024 | $2,281 | $222,500 | $48,700 | $173,800 |
| 2023 | $2,258 | $222,500 | $48,700 | $173,800 |
| 2022 | $2,258 | $222,500 | $48,700 | $173,800 |
| 2021 | $2,255 | $222,500 | $48,700 | $173,800 |
| 2020 | $1,260 | $160,800 | $32,500 | $128,300 |
| 2019 | $1,882 | $160,800 | $32,500 | $128,300 |
| 2018 | $0 | $160,800 | $32,500 | $128,300 |
| 2017 | $1,901 | $160,800 | $32,500 | $128,300 |
| 2016 | $1,869 | $160,800 | $32,500 | $128,300 |
| 2015 | $1,310 | $160,800 | $32,500 | $128,300 |
| 2014 | $1,019 | $145,150 | $22,860 | $122,290 |
Property History
| Date | Event | Price | Change | Sq Ft Price |
|---|---|---|---|---|
| 09/24/2025 09/24/25 | For Sale | $375,000 | +53.4% | $250 / Sq Ft |
| 06/27/2019 06/27/19 | Sold | $244,500 | +2.3% | $163 / Sq Ft |
| 05/25/2019 05/25/19 | Pending | -- | -- | -- |
| 05/24/2019 05/24/19 | For Sale | $239,000 | -- | $159 / Sq Ft |
Purchase History
| Date | Type | Sale Price | Title Company |
|---|---|---|---|
| Warranty Deed | $244,500 | None Available | |
| Warranty Deed | $199,000 | None Available | |
| Warranty Deed | $170,000 | None Available | |
| Warranty Deed | $145,500 | Master Title | |
| Deed | $117,500 | -- |
Mortgage History
| Date | Status | Loan Amount | Loan Type |
|---|---|---|---|
| Open | $237,165 | New Conventional | |
| Previous Owner | $195,395 | FHA | |
| Previous Owner | $153,000 | Unknown | |
| Previous Owner | $116,400 | Fannie Mae Freddie Mac | |
| Closed | $21,825 | No Value Available |
Source: Canopy MLS (Canopy Realtor® Association)
MLS Number: 4305881
APN: 06-138-115
- 3705 Chesapeake Place
- 7815 Red Oaks Trail
- 3802 Cassidy Dr
- 3701 Sandberry Dr
- 4008 Hermes Ln
- 4004 Christine Ln Unit E
- 4100 Christine Ln
- 4917 Helmsworth Dr
- 4600 TBD Waxhaw-Marvin Rd
- 1986 Trace Creek Dr
- 4700 Walking Path Dr
- 7822 Mccall Rd
- 1120 Idyllic Ln
- 2011 Dunsmore Ln Unit 137
- 2109 Coral Berry Ln
- 2009 Dunsmore Ln
- 000 S Providence Rd Unit 8
- 000 S Providence Rd Unit 2
- 000 S Providence Rd Unit 1
- 1016 Hamil Ridge Dr
- 3709 Bentley Place
- 8009 Alma Blvd
- 2005 White Cedar Ln
- 2033 White Cedar Ln
- 2101 Trace Creek Dr
- 2041 Dunsmore Ln
- 1120 Idyllic Ln
- 2021 Beckwith Ln
- 8312 Compton Acres Ln
- 4311 Hampstead Heath Dr
- 1014 Bannister Rd
- 1067 Winnett Dr
- 1016 Burton Point Ct
- 1013 Easley St
- 242 Price St
- 3040 Scottcrest Way
- 3048 Scottcrest Way
- 200 Leafmore Ct
- 164 Quartz Hill Way
- 1024 Argentium Way






