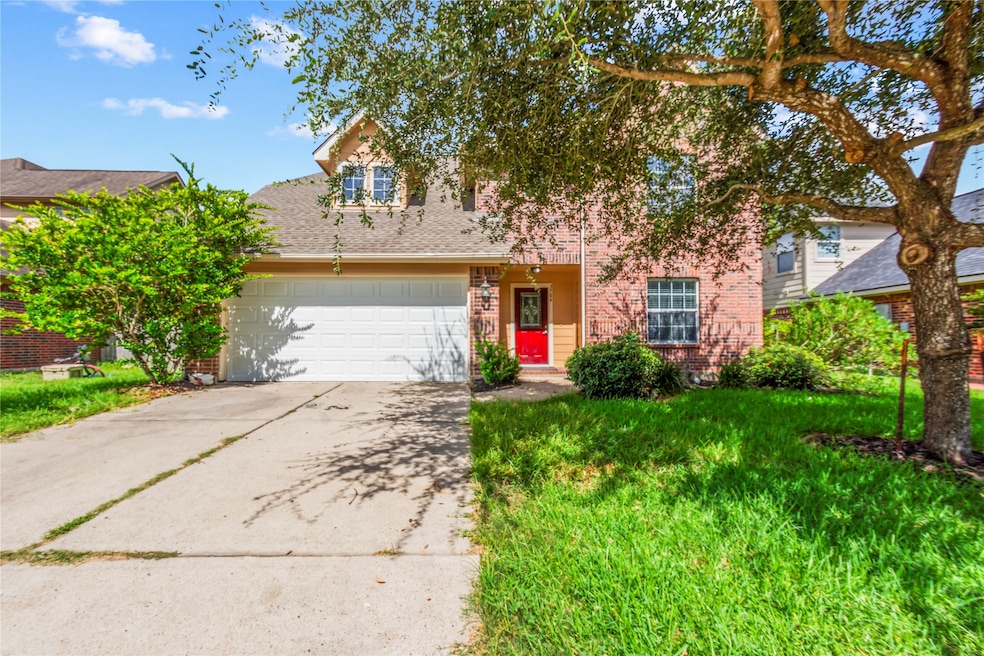
3704 Eaglet Trail Pearland, TX 77584
Outlying Friendswood City NeighborhoodEstimated payment $2,592/month
Highlights
- Colonial Architecture
- Vaulted Ceiling
- Game Room
- Massey Ranch Elementary School Rated A
- Hydromassage or Jetted Bathtub
- Breakfast Area or Nook
About This Home
Welcome to Eaglet Trail! Enjoy peace of mind with a new roof (2024), new A/C and heat (2023) as well as new paint and carpet throughout. The vaulted entry and formal dining room add flair to this two-story home. The entry leads to a kitchen with lots of counter space, a long breakfast bar and a breakfast nook. The family room exudes comfort. The master bedroom suite includes a master bath with a large walk-in closet, a garden tub, separate shower, linen closet, and newly installed granite on the vanity. Elegant stairs lead to an oversized game room. Four additional bedrooms and a full bath also are located on the second floor.
Home Details
Home Type
- Single Family
Est. Annual Taxes
- $8,330
Year Built
- Built in 2006
Lot Details
- 6,120 Sq Ft Lot
- Property is Fully Fenced
HOA Fees
- $24 Monthly HOA Fees
Parking
- 2 Car Attached Garage
Home Design
- Colonial Architecture
- Brick Exterior Construction
- Slab Foundation
- Composition Roof
Interior Spaces
- 2,749 Sq Ft Home
- 2-Story Property
- Vaulted Ceiling
- Family Room Off Kitchen
- Living Room
- Dining Room
- Game Room
- Utility Room
- Washer and Gas Dryer Hookup
Kitchen
- Breakfast Area or Nook
- Gas Range
- Microwave
- Dishwasher
- Disposal
Flooring
- Carpet
- Tile
Bedrooms and Bathrooms
- 5 Bedrooms
- Double Vanity
- Hydromassage or Jetted Bathtub
- Separate Shower
Eco-Friendly Details
- Energy-Efficient Windows with Low Emissivity
- Ventilation
Schools
- Massey Ranch Elementary School
- Pearland Junior High South
- Pearland High School
Utilities
- Central Heating and Cooling System
- Heating System Uses Gas
Community Details
Overview
- Cypress Village Property Owners A Association, Phone Number (713) 334-8000
- Built by Brighton Homes
- Cypress Village Subdivision
Recreation
- Community Playground
Map
Home Values in the Area
Average Home Value in this Area
Tax History
| Year | Tax Paid | Tax Assessment Tax Assessment Total Assessment is a certain percentage of the fair market value that is determined by local assessors to be the total taxable value of land and additions on the property. | Land | Improvement |
|---|---|---|---|---|
| 2025 | $7,632 | $336,630 | $45,780 | $290,850 |
| 2023 | $7,632 | $375,920 | $41,620 | $334,300 |
| 2022 | $9,047 | $338,150 | $29,910 | $308,240 |
| 2021 | $7,930 | $274,730 | $26,010 | $248,720 |
| 2020 | $7,717 | $266,690 | $26,010 | $240,680 |
| 2019 | $7,040 | $230,170 | $26,010 | $204,160 |
| 2018 | $6,926 | $225,830 | $26,010 | $199,820 |
| 2017 | $6,863 | $221,370 | $26,010 | $195,360 |
| 2016 | $6,845 | $221,370 | $26,010 | $195,360 |
| 2014 | $5,519 | $183,490 | $26,010 | $157,480 |
Property History
| Date | Event | Price | Change | Sq Ft Price |
|---|---|---|---|---|
| 09/18/2025 09/18/25 | Pending | -- | -- | -- |
| 09/09/2025 09/09/25 | Price Changed | $355,000 | -1.4% | $129 / Sq Ft |
| 07/25/2025 07/25/25 | For Sale | $360,000 | -- | $131 / Sq Ft |
Purchase History
| Date | Type | Sale Price | Title Company |
|---|---|---|---|
| Deed | $256,000 | -- | |
| Vendors Lien | -- | Alamo Title Company |
Mortgage History
| Date | Status | Loan Amount | Loan Type |
|---|---|---|---|
| Open | $280,000 | New Conventional | |
| Previous Owner | $6,363 | Unknown | |
| Previous Owner | $216,300 | Small Business Administration |
About the Listing Agent
Martha's Other Listings
Source: Houston Association of REALTORS®
MLS Number: 10316439
APN: 3098-2005-002
- 6112 Tomorrow Cir
- 6404 Kale Ct
- 3513 Cypress Village Dr
- 3510 Dorsey Ln
- 6504 Patridge Dr
- 6407 Hillock Ln
- 3608 Mahogany Trail
- 4009 Ravencrest Ct
- 3902 Basil Ct
- 3902 Bluebird Way
- 3730 Aubrell Rd
- 3218 W Oaks Blvd
- 3930 Bluebird Way
- 5806 Wilton St
- 5506 Songbird
- 6505 River Glen Ct
- 6618 Heron Ln
- 3818 Wingtail Way
- 3602 Lindhaven Dr
- 2739 Wagon Trail Rd





