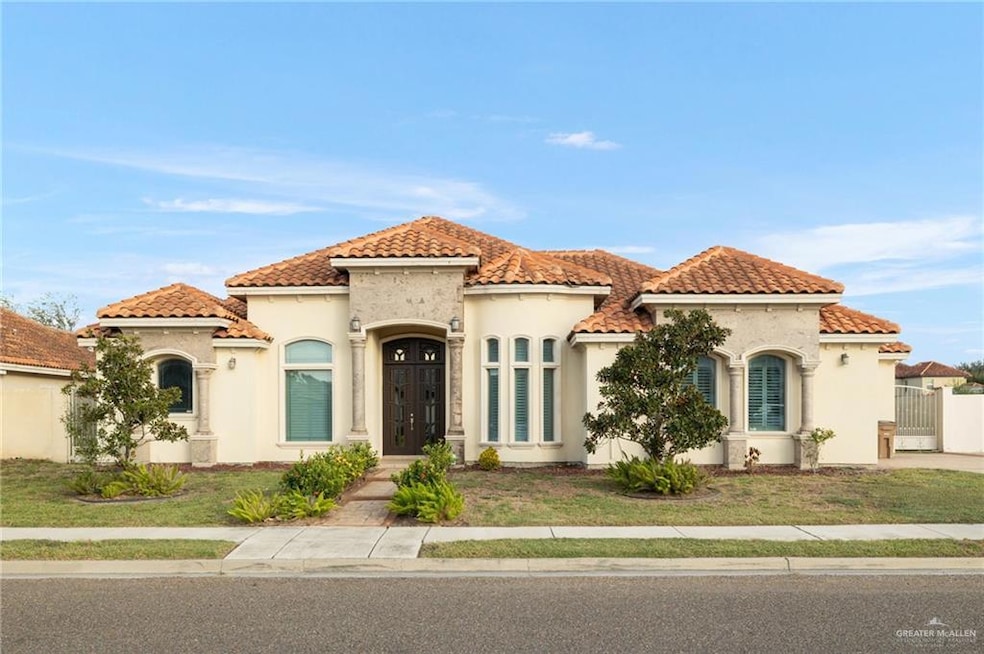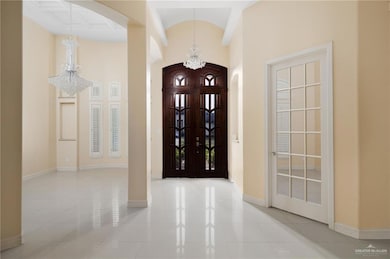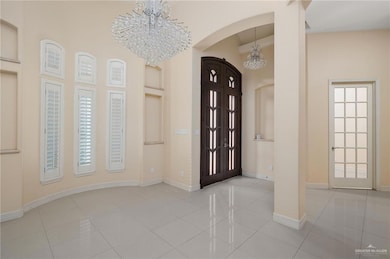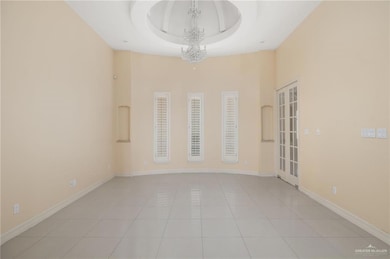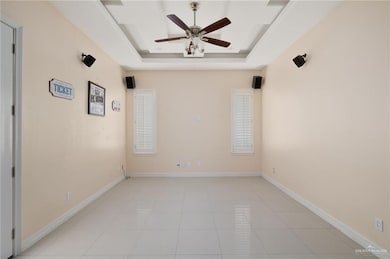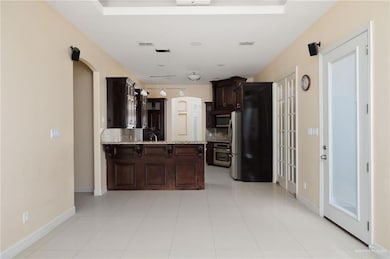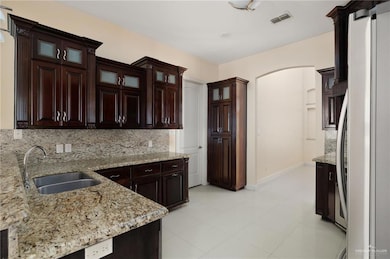3704 Ebro Dr Edinburg, TX 78539
4
Beds
4.5
Baths
2,658
Sq Ft
8,316
Sq Ft Lot
Highlights
- Gated Community
- Soaking Tub and Separate Shower in Primary Bathroom
- Home Office
- Canterbury Elementary School Rated A
- No HOA
- Covered Patio or Porch
About This Home
This beautiful 4 bedroom 4 1/2 bath home with an office is located in a gated community and offers high decorative ceilings, tile through-out, and a spacious layout. The home features a large living room, two dining room, split bedroom layout with each bedroom having its own personal bathroom. The kitchen opens up to a family room and is the center of the home. It is located in close proximity to shopping centers, restaurants and hospitals, It is across the street to RGV Healthcare and close to the movie theater, making it an ideal place to live. Call today for your private showing
Home Details
Home Type
- Single Family
Year Built
- Built in 2012
Lot Details
- 8,316 Sq Ft Lot
- Sprinkler System
Parking
- 2 Car Attached Garage
Interior Spaces
- 2,658 Sq Ft Home
- 1-Story Property
- Ceiling Fan
- Entrance Foyer
- Home Office
- Fire and Smoke Detector
Bedrooms and Bathrooms
- 4 Bedrooms
- Split Bedroom Floorplan
- Walk-In Closet
- Dual Vanity Sinks in Primary Bathroom
- Soaking Tub and Separate Shower in Primary Bathroom
Laundry
- Laundry Room
- Dryer
- Washer
Schools
- Canterbury Elementary School
- South Middle School
- Vela High School
Additional Features
- Covered Patio or Porch
- Central Heating and Cooling System
Listing and Financial Details
- Security Deposit $2,400
- Property Available on 11/18/25
- Tenant pays for cable TV, electricity, sewer, trash collection, water, yard maintenance
- 12 Month Lease Term
- $40 Application Fee
- Assessor Parcel Number H041000000005800
Community Details
Overview
- No Home Owners Association
- Hacienda Las Fuentes Subdivision
Pet Policy
- No Pets Allowed
Security
- Gated Community
Map
Source: Greater McAllen Association of REALTORS®
MLS Number: 487297
APN: H0410-00-000-0058-00
Nearby Homes
- 2201 W Rhin Dr
- 2501 W Rhin Dr
- 2117 Andrea Ave
- 3807 Bridget St
- 3408 Madison Ave
- 3400 S Colt Ln
- 2008 Beatrice Ave
- 3301 S Colt Ln
- 1920 Katherine Ave
- 3204 S Wharton Ave
- 3200 S Wharton Ave
- 3216 S Wharton Ave
- 1910 Linsay Blvd
- 1209 S Waterfall Ave
- 3305 Crystal Falls Ave
- 2455 W Brown St
- 2308 W Brown St
- 2009 Rochester Ave
- 0 W Trenton Rd Unit 380151
- 0 W Trenton Rd Unit 400542
- 2501 W Rhin Dr
- 2117 Andrea Ave
- 3409 S Colt Ln Unit 1
- 3412 S Mia Ln
- 3308 S Mia Rose Ln Unit 4
- 4122 Rhonda St
- 2912 Allen Dr
- 2830 Allen Dr
- 2903 Leslie St
- 1426 Bianca St
- 2502 W Elbrus Ave
- 3302 S Sugar Rd Unit H
- 3302 S Sugar Rd Unit B
- 3302 S Sugar Rd Unit A
- 1505 Candy Ln
- 3022 Carson St Unit B
- 3509 Samgar St Unit 2
- 1309 W Ricco St
- 1400 W Wisconsin Rd
- 3508 Samgar St Unit 2
