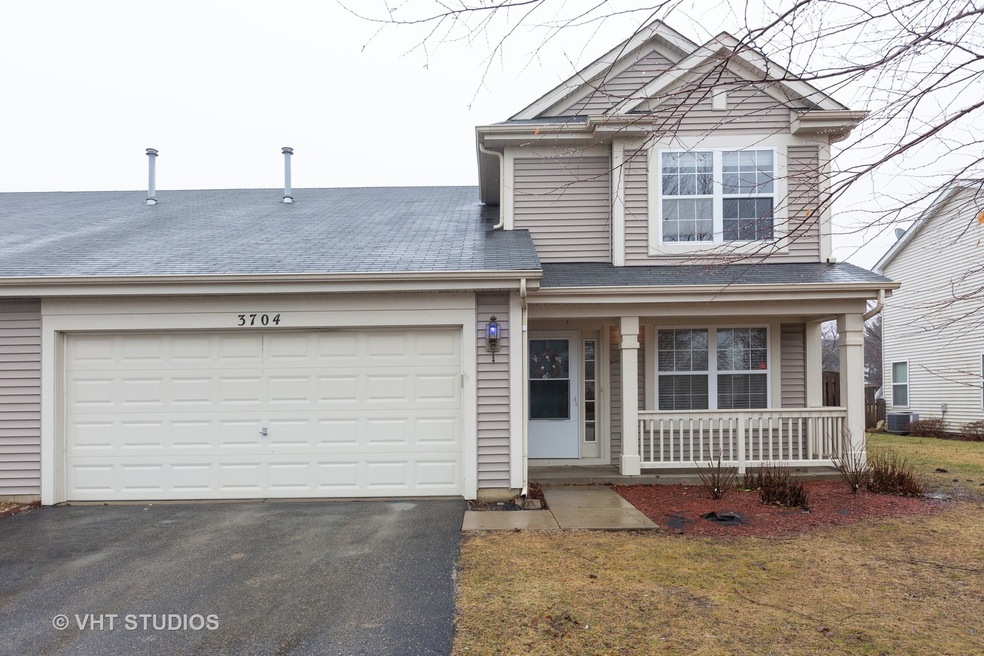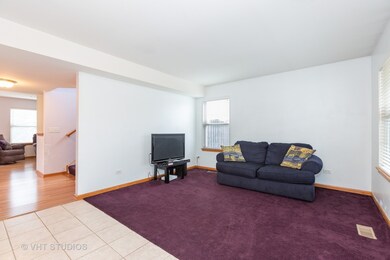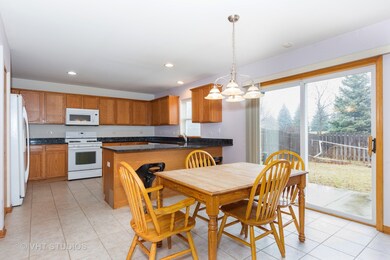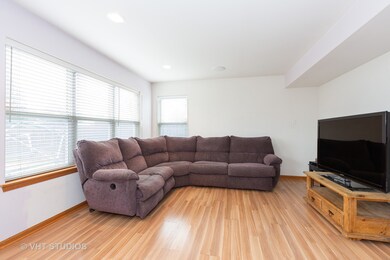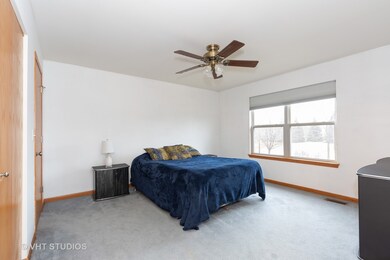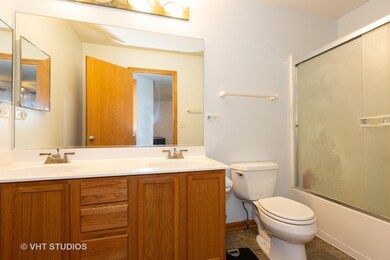
3704 Harms Rd Joliet, IL 60435
Crystal Lawns NeighborhoodHighlights
- Loft
- Attached Garage
- Central Air
- Plainfield Central High School Rated A-
- Breakfast Bar
About This Home
As of March 2021BUYER WALKED AWAY DAY OF CLOSING DUE TO PERSONAL REASONS LEAVING BEHIND EARNEST MONEY! PROPERTY PASSED FHA INSPECTION AND ALL BUYER INSPECTION REPAIRS HAVE BEEN COMPLETED. MOVE IN READY! This Spacious 3 Bedroom, 2 1/2 Bath with Loft Duplex in Popular Cambridge Run Subdivision is a Must See! This Lily Model is the Largest Model in the Neighborhood with 2,040 sq. ft. and Many Upgrades! The Large Eat In Kitchen has Upgraded Cabinets & Granite Counter Tops. Living Room Area is Wired for Surround Sound and has Hardwood Laminate Flooring. The Large Master Bedroom Includes a Master Bath with Tub/Shower Combo. Use the Loft as Open Space or Convert into a 4th Bedroom. Back Yard is Fully Fenced and Includes a Custom Patio Extension for Entertaining. A New High Efficiency AC Unit was Added in 2018, Newer Water Heater. Property is wired for Xfinity Security System. The Neighborhood Includes Parks, Ponds, Walking/Biking Trails. District 202 Plainfield Schools. Schedule Your Showing Today!
Townhouse Details
Home Type
- Townhome
Est. Annual Taxes
- $6,023
Year Built
- 2006
HOA Fees
- $25 per month
Parking
- Attached Garage
- Parking Included in Price
Home Design
- Brick Exterior Construction
- Vinyl Siding
Interior Spaces
- Primary Bathroom is a Full Bathroom
- Loft
Kitchen
- Breakfast Bar
- Oven or Range
- Microwave
- Dishwasher
Laundry
- Dryer
- Washer
Utilities
- Central Air
- Heating System Uses Gas
Community Details
- Pets Allowed
Listing and Financial Details
- $5,000 Seller Concession
Ownership History
Purchase Details
Home Financials for this Owner
Home Financials are based on the most recent Mortgage that was taken out on this home.Purchase Details
Home Financials for this Owner
Home Financials are based on the most recent Mortgage that was taken out on this home.Purchase Details
Home Financials for this Owner
Home Financials are based on the most recent Mortgage that was taken out on this home.Similar Homes in the area
Home Values in the Area
Average Home Value in this Area
Purchase History
| Date | Type | Sale Price | Title Company |
|---|---|---|---|
| Warranty Deed | $230,000 | Citywide Title Corp | |
| Warranty Deed | $199,900 | Baird & Warner Ttl Svcs Inc | |
| Warranty Deed | $233,500 | Chicago Title Insurance Co |
Mortgage History
| Date | Status | Loan Amount | Loan Type |
|---|---|---|---|
| Open | $225,834 | New Conventional | |
| Closed | $225,834 | FHA | |
| Previous Owner | $193,228 | FHA | |
| Previous Owner | $193,228 | FHA | |
| Previous Owner | $207,250 | New Conventional | |
| Previous Owner | $221,365 | Purchase Money Mortgage |
Property History
| Date | Event | Price | Change | Sq Ft Price |
|---|---|---|---|---|
| 03/08/2021 03/08/21 | Sold | $230,000 | -4.1% | $113 / Sq Ft |
| 01/23/2021 01/23/21 | Pending | -- | -- | -- |
| 01/20/2021 01/20/21 | For Sale | $239,900 | +20.0% | $118 / Sq Ft |
| 04/17/2019 04/17/19 | Sold | $199,900 | 0.0% | $98 / Sq Ft |
| 04/11/2019 04/11/19 | For Sale | $199,900 | 0.0% | $98 / Sq Ft |
| 03/04/2019 03/04/19 | Pending | -- | -- | -- |
| 02/07/2019 02/07/19 | For Sale | $199,900 | -- | $98 / Sq Ft |
Tax History Compared to Growth
Tax History
| Year | Tax Paid | Tax Assessment Tax Assessment Total Assessment is a certain percentage of the fair market value that is determined by local assessors to be the total taxable value of land and additions on the property. | Land | Improvement |
|---|---|---|---|---|
| 2023 | $6,023 | $83,181 | $13,535 | $69,646 |
| 2022 | $5,395 | $74,708 | $12,156 | $62,552 |
| 2021 | $5,108 | $69,821 | $11,361 | $58,460 |
| 2020 | $5,027 | $67,840 | $11,039 | $56,801 |
| 2019 | $4,846 | $64,640 | $10,518 | $54,122 |
| 2018 | $4,857 | $63,408 | $9,882 | $53,526 |
| 2017 | $4,706 | $60,257 | $9,391 | $50,866 |
| 2016 | $4,605 | $57,470 | $8,957 | $48,513 |
| 2015 | $5,049 | $53,836 | $8,391 | $45,445 |
| 2014 | $5,049 | $60,132 | $8,095 | $52,037 |
| 2013 | $5,049 | $60,132 | $8,095 | $52,037 |
Agents Affiliated with this Home
-
S
Seller's Agent in 2021
S Lee Hansen
Coldwell Banker Real Estate Group
-
Maurice Lynch

Buyer's Agent in 2021
Maurice Lynch
Diamond Real Estate Inc
(815) 260-5187
3 in this area
99 Total Sales
-
Lori Lynes

Seller's Agent in 2019
Lori Lynes
eXp Realty
(815) 782-5502
2 in this area
26 Total Sales
-
Mike Waseen

Buyer's Agent in 2019
Mike Waseen
john greene Commercial
(630) 820-6500
1 in this area
29 Total Sales
Map
Source: Midwest Real Estate Data (MRED)
MLS Number: MRD10267466
APN: 06-03-24-219-024
- 3808 Thoroughbred Ln
- 21533 Cormorant St
- 21419 Mays Lake Dr
- 16430 Crescent Lake Ct
- 21316 Brush Lake Dr
- 21308 Brush Lake Dr
- 16163 Seneca Lake Cir
- 21319 Lily Lake Ln
- 21240 Montclare Lake Dr
- 781 Pentwater Ct
- 3252 Ridgefield Ct
- 3856 Pathfinder Ln
- 3505 Indian Head Ln
- 16400 Grandwood Lake Dr
- 3724 Adesso Ln
- 21217 Lily Lake Ln
- 21201 Lily Lake Ln
- 1592 Cadillac Cir
- Lot #3 S End Rd
- 21025 Alicia Ct
