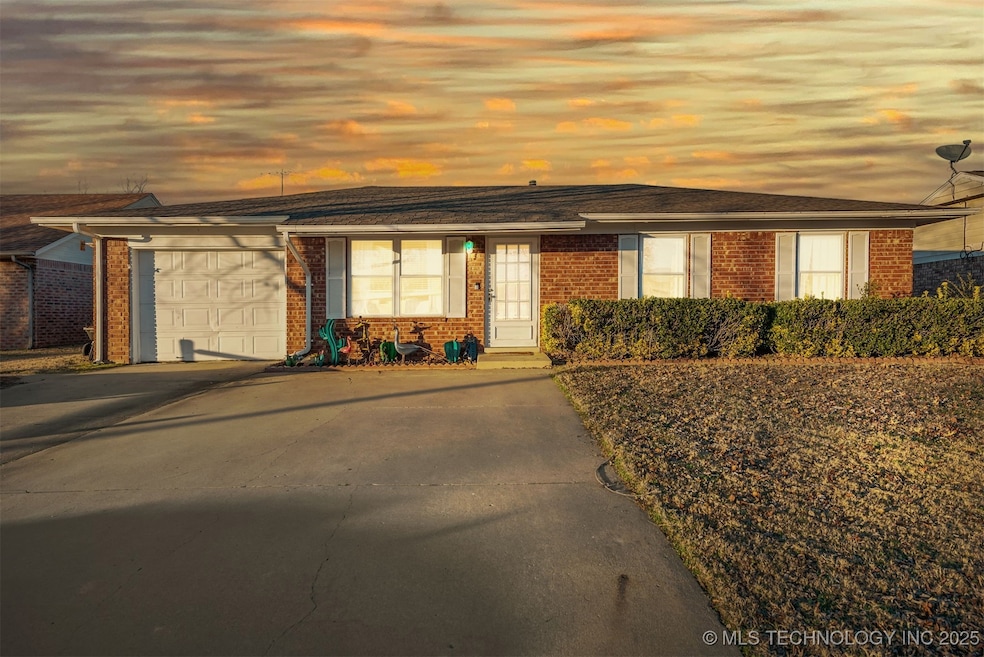
3704 Jennifer Ave Muskogee, OK 74403
Phoenix Village NeighborhoodHighlights
- No HOA
- 2 Car Attached Garage
- Zoned Heating and Cooling
- Covered Patio or Porch
- Storm Windows
- Landscaped
About This Home
As of March 2025Welcome to this beautiful brick ranch-style home, offering the perfect blend of comfort, style, and functionality. Located in a highly sought-after area of Muskogee, this charming 3-bedroom, 1.5-bathroom home is ideal for first-time homebuyers, growing families, or those looking to downsize without compromising on quality.Inside, you'll find a spacious living area with elegant crown molding, creating a warm and inviting atmosphere. The kitchen features sleek stainless steel appliances, perfect for preparing meals for family and friends. The main bathroom includes a luxurious whirlpool tub, providing a relaxing retreat after a long day.The home also boasts a large, private backyard with a covered patio, offering plenty of space for outdoor activities, gardening, or simply enjoying peaceful moments outdoors. Plus, the 1-car garage adds extra convenience and storage space.This home is a true gem with a combination of modern amenities and timeless appeal. Don't miss out on this opportunity to make it yours and enjoy all the benefits of living in this desirable neighborhood!
Last Agent to Sell the Property
C21/First Choice Realty License #209521 Listed on: 02/03/2025
Home Details
Home Type
- Single Family
Est. Annual Taxes
- $1,238
Year Built
- Built in 1983
Lot Details
- 8,505 Sq Ft Lot
- South Facing Home
- Privacy Fence
- Chain Link Fence
- Landscaped
Parking
- 2 Car Attached Garage
Home Design
- Brick Exterior Construction
- Slab Foundation
- Wood Frame Construction
- Fiberglass Roof
- Asphalt
Interior Spaces
- 1,070 Sq Ft Home
- 1-Story Property
- Ceiling Fan
- Vinyl Clad Windows
- Laminate Flooring
- Electric Dryer Hookup
Kitchen
- Electric Oven
- Electric Range
- Stove
- Microwave
- Dishwasher
- Laminate Countertops
Bedrooms and Bathrooms
- 3 Bedrooms
Home Security
- Storm Windows
- Fire and Smoke Detector
Outdoor Features
- Covered Patio or Porch
- Rain Gutters
Schools
- Creek Elementary School
- Muskogee High School
Utilities
- Zoned Heating and Cooling
- Heating System Uses Gas
- Gas Water Heater
Community Details
- No Home Owners Association
- Country Club Plaza Subdivision
Ownership History
Purchase Details
Home Financials for this Owner
Home Financials are based on the most recent Mortgage that was taken out on this home.Purchase Details
Home Financials for this Owner
Home Financials are based on the most recent Mortgage that was taken out on this home.Purchase Details
Similar Homes in Muskogee, OK
Home Values in the Area
Average Home Value in this Area
Purchase History
| Date | Type | Sale Price | Title Company |
|---|---|---|---|
| Warranty Deed | $145,000 | Stewart Title | |
| Warranty Deed | $95,000 | None Available | |
| Warranty Deed | $74,000 | -- |
Mortgage History
| Date | Status | Loan Amount | Loan Type |
|---|---|---|---|
| Open | $63,630 | FHA | |
| Closed | $25,000 | New Conventional | |
| Previous Owner | $93,152 | FHA | |
| Previous Owner | $82,010 | FHA |
Property History
| Date | Event | Price | Change | Sq Ft Price |
|---|---|---|---|---|
| 03/17/2025 03/17/25 | Sold | $145,000 | +3.6% | $136 / Sq Ft |
| 02/06/2025 02/06/25 | Pending | -- | -- | -- |
| 02/03/2025 02/03/25 | For Sale | $140,000 | +47.5% | $131 / Sq Ft |
| 08/16/2017 08/16/17 | Sold | $94,900 | 0.0% | $89 / Sq Ft |
| 07/04/2017 07/04/17 | Pending | -- | -- | -- |
| 07/04/2017 07/04/17 | For Sale | $94,900 | -- | $89 / Sq Ft |
Tax History Compared to Growth
Tax History
| Year | Tax Paid | Tax Assessment Tax Assessment Total Assessment is a certain percentage of the fair market value that is determined by local assessors to be the total taxable value of land and additions on the property. | Land | Improvement |
|---|---|---|---|---|
| 2024 | $1,238 | $11,359 | $1,169 | $10,190 |
| 2023 | $1,238 | $10,999 | $702 | $10,297 |
| 2022 | $1,096 | $10,999 | $702 | $10,297 |
| 2021 | $1,050 | $10,489 | $936 | $9,553 |
| 2020 | $1,052 | $10,489 | $936 | $9,553 |
| 2019 | $1,043 | $10,490 | $936 | $9,554 |
| 2018 | $1,022 | $10,490 | $936 | $9,554 |
| 2017 | $939 | $9,968 | $936 | $9,032 |
| 2016 | $946 | $9,929 | $936 | $8,993 |
| 2015 | $937 | $9,929 | $936 | $8,993 |
| 2014 | $954 | $9,929 | $936 | $8,993 |
Agents Affiliated with this Home
-
Krissy Jones
K
Seller's Agent in 2025
Krissy Jones
C21/First Choice Realty
(918) 781-2798
1 in this area
8 Total Sales
-
Annelise Isbell
A
Buyer's Agent in 2025
Annelise Isbell
C21/Wright Real Estate
(918) 207-9348
2 in this area
83 Total Sales
-
Betty Blackwell

Seller's Agent in 2017
Betty Blackwell
RE/MAX
(918) 441-3375
69 in this area
358 Total Sales
-
Sherri Jones

Buyer's Agent in 2017
Sherri Jones
Chinowth & Cohen
(918) 869-2552
19 in this area
75 Total Sales
Map
Source: MLS Technology
MLS Number: 2504733
APN: 8165
- 3301 Jeannie Ln
- 000 E Hancock St
- 306 Phoenix Village Rd
- 206 Phoenix Village Rd
- 609 Foltz Ln
- 4306 E Hancock St
- 707 Foltz Ln
- 3549 E Okmulgee St
- 201 Elton Dr
- 3000 Canterbury Ave
- 0 Chandler Rd Unit 2503688
- 0 Chandler Rd Unit 2503685
- 614 Hilltop Ln
- 2802 Georgia Ave
- 2902 Hilltop Ave
- 311 Gawf Rd
- 2613 Turner St
- 2430 S 31st St E
- 501 S Bacone St
- 2509 Canterbury Ave






