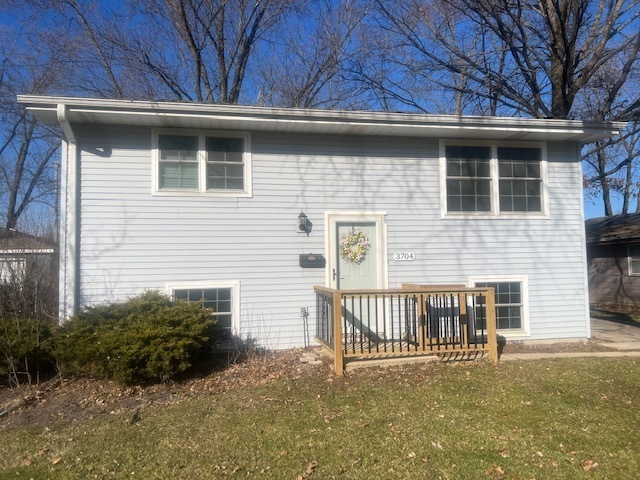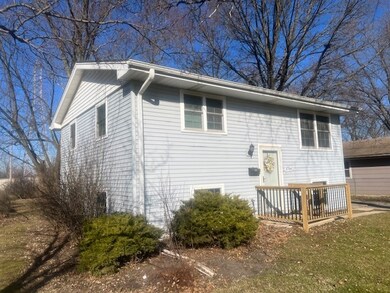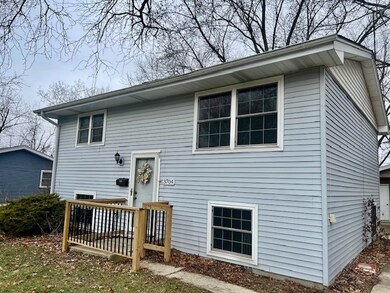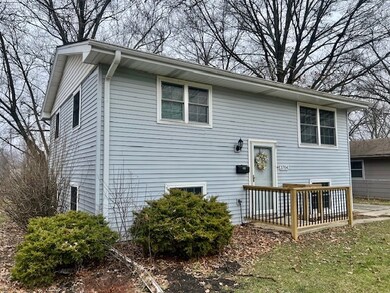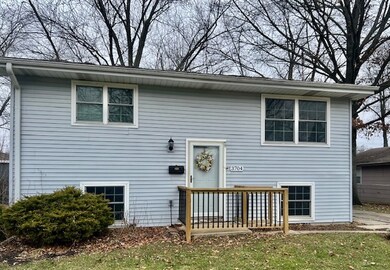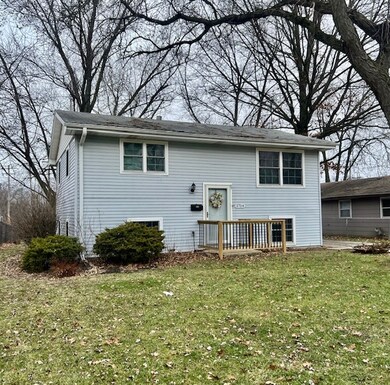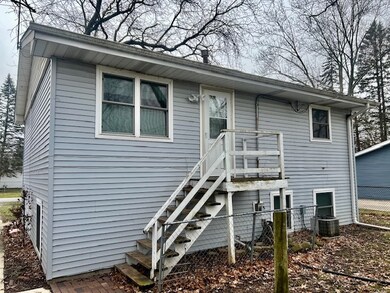
3704 Linden Rd Richton Park, IL 60471
Highlights
- Raised Ranch Architecture
- Laundry Room
- Dining Room
- Living Room
- Central Air
- Family Room
About This Home
As of July 2024This charming split-level house is a perfect blend of modern comfort and timeless style, boasting 4 bedrooms and 1.5 baths that provide ample space to bring your new ideas and for your family to thrive. The exterior showcases recent updates, with the siding replaced in the last 5 years. All windows have been replaced in the same time frame, contributing to energy efficiency. The laminate flooring in the upstairs area, replaced within the last 5 years, adds to the living spaces. The house features an eat-in kitchen, perfect for family gatherings and casual meals. The well-designed layout includes a spacious family room and a cozy living room, providing versatile spaces for relaxation and entertainment. Practicality meets efficiency in this home, with a water heater just 2 years old and a heater less than 5 years old, ensuring your comfort in all seasons. These recent upgrades not only enhance but also offer peace of mind. Schedule a viewing today and envision the endless possibilities. This home is being sold AS-IS
Last Agent to Sell the Property
Keller Williams Preferred Realty License #475140785 Listed on: 02/20/2024

Home Details
Home Type
- Single Family
Est. Annual Taxes
- $5,229
Year Built
- Built in 1972
Parking
- 2 Car Garage
Home Design
- Raised Ranch Architecture
Interior Spaces
- 1,800 Sq Ft Home
- Family Room
- Living Room
- Dining Room
- Laundry Room
Bedrooms and Bathrooms
- 4 Bedrooms
- 4 Potential Bedrooms
Schools
- Fine Arts And Communications Cam High School
Utilities
- Central Air
- Heating System Uses Natural Gas
Listing and Financial Details
- Senior Tax Exemptions
- Homeowner Tax Exemptions
Ownership History
Purchase Details
Home Financials for this Owner
Home Financials are based on the most recent Mortgage that was taken out on this home.Similar Homes in the area
Home Values in the Area
Average Home Value in this Area
Purchase History
| Date | Type | Sale Price | Title Company |
|---|---|---|---|
| Warranty Deed | $120,000 | None Listed On Document |
Mortgage History
| Date | Status | Loan Amount | Loan Type |
|---|---|---|---|
| Closed | $144,600 | Construction | |
| Previous Owner | $50,000 | Credit Line Revolving |
Property History
| Date | Event | Price | Change | Sq Ft Price |
|---|---|---|---|---|
| 07/16/2025 07/16/25 | Pending | -- | -- | -- |
| 07/07/2025 07/07/25 | Price Changed | $261,000 | -1.9% | $145 / Sq Ft |
| 06/13/2025 06/13/25 | For Sale | $266,000 | +121.7% | $148 / Sq Ft |
| 07/23/2024 07/23/24 | Sold | $120,000 | -7.6% | $67 / Sq Ft |
| 05/24/2024 05/24/24 | Pending | -- | -- | -- |
| 05/20/2024 05/20/24 | For Sale | $129,900 | 0.0% | $72 / Sq Ft |
| 04/23/2024 04/23/24 | Pending | -- | -- | -- |
| 04/22/2024 04/22/24 | For Sale | $129,900 | 0.0% | $72 / Sq Ft |
| 02/23/2024 02/23/24 | Pending | -- | -- | -- |
| 02/20/2024 02/20/24 | For Sale | $129,900 | -- | $72 / Sq Ft |
Tax History Compared to Growth
Tax History
| Year | Tax Paid | Tax Assessment Tax Assessment Total Assessment is a certain percentage of the fair market value that is determined by local assessors to be the total taxable value of land and additions on the property. | Land | Improvement |
|---|---|---|---|---|
| 2024 | $5,229 | $10,003 | $5,003 | $5,000 |
| 2023 | -- | $18,235 | $13,235 | $5,000 |
| 2022 | $0 | $5,972 | $2,595 | $3,377 |
| 2021 | $97 | $5,972 | $2,595 | $3,377 |
| 2020 | $97 | $5,972 | $2,595 | $3,377 |
| 2019 | $97 | $7,414 | $2,335 | $5,079 |
| 2018 | $97 | $7,414 | $2,335 | $5,079 |
| 2017 | $93 | $7,414 | $2,335 | $5,079 |
| 2016 | $2,265 | $6,947 | $2,076 | $4,871 |
| 2015 | $2,174 | $6,947 | $2,076 | $4,871 |
| 2014 | $1,258 | $6,947 | $2,076 | $4,871 |
| 2013 | $2,440 | $8,055 | $2,076 | $5,979 |
Agents Affiliated with this Home
-

Seller's Agent in 2025
Neil Gates
Chase Real Estate LLC
(630) 528-0497
21 in this area
638 Total Sales
-

Seller's Agent in 2024
Kelley Clute
Keller Williams Preferred Realty
(773) 653-6306
1 in this area
128 Total Sales
-

Buyer's Agent in 2024
Mike Bodden
Chase Real Estate LLC
(847) 293-8928
10 in this area
391 Total Sales
Map
Source: Midwest Real Estate Data (MRED)
MLS Number: 11972513
APN: 31-26-304-002-0000
- 21963 Millard Ave
- 437 Winnebago St
- 4096 Appleby Ln
- 4028 Appleby Ln
- 4025 Appleby Ln
- 197 Washington St
- 5013 Euclid Ln
- 1043 Lioncrest Dr
- 409 Winnemac St
- 408 Westgate Dr
- 405 Watseka St
- 2077 Lioncrest Dr
- 21829 Richton Rd
- 21835 1/2 Richton Rd
- 506 Wildwood Dr
- 510 Wildwood Dr
- 433 Wildwood Dr
- 3736 217th St
- 363 Winnebago St
- 372 Wilshire St
