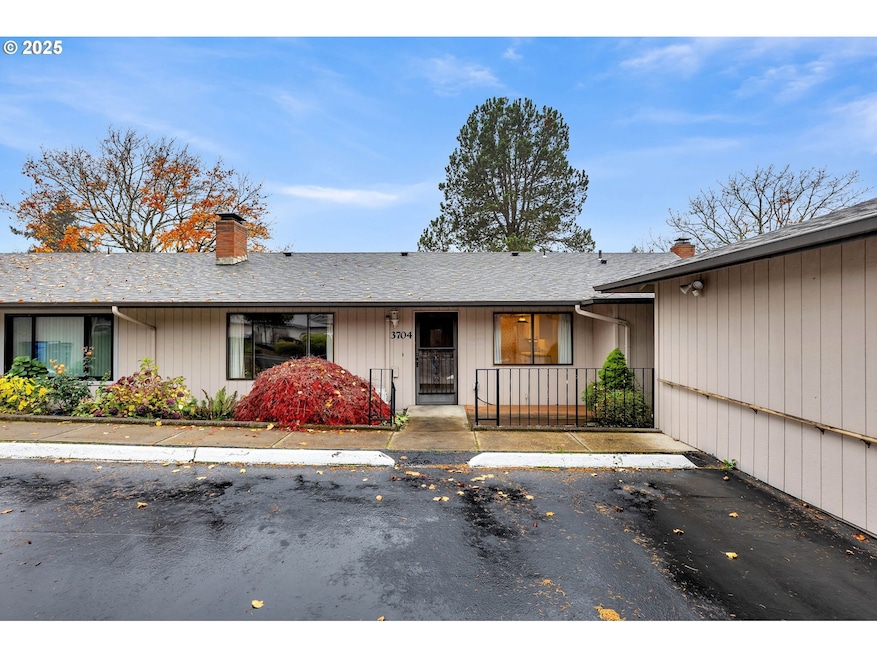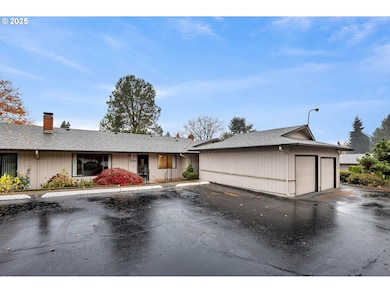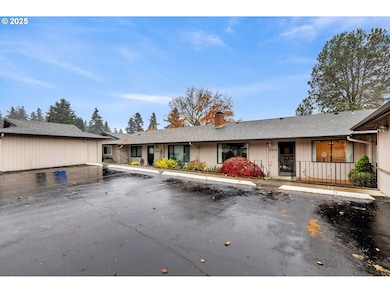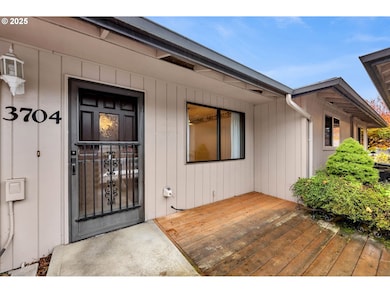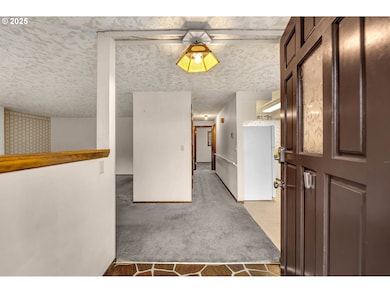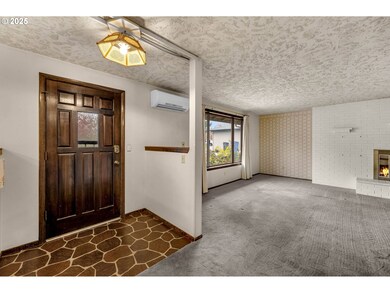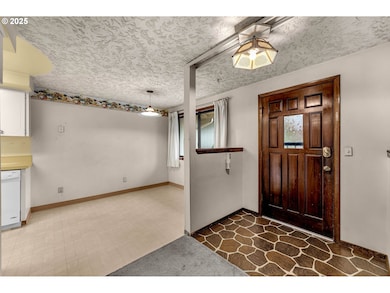3704 NE 45th St Vancouver, WA 98661
Minnehaha NeighborhoodEstimated payment $1,597/month
Highlights
- Active Adult
- 1 Car Garage
- Living Room
- Party Room
- Mini Split Air Conditioners
- Level Entry For Accessibility
About This Home
Welcome to 55+ Pepper Tree Village Condominiums! This affordable two-bedroom condo is easily accessible and ready for your own personal touches. Main living area features a large living room with bright windows and a wood burning fireplace. Kitchen has electric appliances, and a conjoined dining nook with lots of natural light. Home has a mini-split HVAC system, plus an additional wall A/C unit. Large master bedroom with a sliding glass door and room to build a deck/patio. Good sized second bedroom or use as an office. There are two dedicated parking spaces in addition to the one-car garage equipped with electric garage door opener. The community features a clubhouse/party room. New roof July 2025. HOA covers exterior maintenance, water, sewer, and garbage. Located just minutes from downtown Vancouver, freeways and shopping. Don’t miss out on this quiet and beautiful, private oasis in the city. Schedule a tour today!
Property Details
Home Type
- Condominium
Est. Annual Taxes
- $406
Year Built
- Built in 1974
HOA Fees
- $350 Monthly HOA Fees
Parking
- 1 Car Garage
- Garage Door Opener
- Driveway
Home Design
- Slab Foundation
- Composition Roof
- Plywood Siding Panel T1-11
Interior Spaces
- 1,064 Sq Ft Home
- 1-Story Property
- Wood Burning Fireplace
- Aluminum Window Frames
- Family Room
- Living Room
- Dining Room
- Wall to Wall Carpet
Kitchen
- Free-Standing Range
- Dishwasher
Bedrooms and Bathrooms
- 2 Bedrooms
- 1 Full Bathroom
- Walk-in Shower
Laundry
- Laundry in unit
- Washer and Dryer
Accessible Home Design
- Accessible Full Bathroom
- Accessibility Features
- Level Entry For Accessibility
- Accessible Entrance
- Minimal Steps
- Accessible Parking
Schools
- Truman Elementary School
- Gaiser Middle School
- Fort Vancouver High School
Utilities
- Mini Split Air Conditioners
- Cooling System Mounted In Outer Wall Opening
- Heating unit installed on the ceiling
- Mini Split Heat Pump
- Radiant Heating System
- Electric Water Heater
- Municipal Trash
Additional Features
- 1 Common Wall
- Ground Level
Listing and Financial Details
- Assessor Parcel Number 100122164
Community Details
Overview
- Active Adult
- 80 Units
- Pepper Tree Village Condominiu Association
- On-Site Maintenance
Amenities
- Common Area
- Party Room
Map
Home Values in the Area
Average Home Value in this Area
Tax History
| Year | Tax Paid | Tax Assessment Tax Assessment Total Assessment is a certain percentage of the fair market value that is determined by local assessors to be the total taxable value of land and additions on the property. | Land | Improvement |
|---|---|---|---|---|
| 2025 | $406 | $196,819 | -- | $196,819 |
| 2024 | $431 | $173,730 | -- | $173,730 |
| 2023 | $393 | $115,260 | $0 | $115,260 |
| 2022 | $435 | $190,367 | $0 | $190,367 |
| 2021 | $413 | $199,762 | $0 | $199,762 |
| 2020 | $381 | $185,360 | $25,000 | $160,360 |
| 2019 | $361 | $162,451 | $25,000 | $137,451 |
| 2018 | $344 | $44,884 | $0 | $0 |
| 2017 | $344 | $39,583 | $0 | $0 |
| 2016 | $306 | $39,407 | $0 | $0 |
| 2015 | $252 | $32,103 | $0 | $0 |
| 2014 | -- | $23,373 | $0 | $0 |
| 2013 | -- | $18,481 | $0 | $0 |
Property History
| Date | Event | Price | List to Sale | Price per Sq Ft |
|---|---|---|---|---|
| 11/13/2025 11/13/25 | For Sale | $230,000 | -- | $216 / Sq Ft |
Purchase History
| Date | Type | Sale Price | Title Company |
|---|---|---|---|
| Quit Claim Deed | $313 | None Listed On Document | |
| Warranty Deed | -- | Charter Title Corp |
Source: Regional Multiple Listing Service (RMLS)
MLS Number: 582241909
APN: 100122-164
- 3807 NE 45th St Unit 34
- 3836 NE 45th St Unit A
- 3836 NE 45th St Unit A
- 3609 NE 49th St
- 4819 NE 40th Ave
- 3010 NE 49th St
- 0 NE Cherry Rd
- 3605 NE 38th St
- 3700 NE 53rd St
- 0 NE 38th St Unit 14 351274999
- 0 NE 38th St Unit 20 110815407
- 0 NE 38th St Unit 19 708684594
- 0 NE 38th St Unit 21 331125690
- 0 NE 38th St Unit 15 380111173
- 2714 NE 42nd Cir
- 4508 NE 41st St
- 3917 NE 35th Cir
- 3602 NE 54th St
- 4949 NE 26th Ave
- 5701 NE St Johns Rd Unit 11 ne
- 4500 Nicholson Rd
- 3100 Falk Rd
- 2920 Falk Rd
- 2812 Falk Rd
- 4710 Plomondon St
- 3009 NE 57th Ave
- 3114 NE 57th Ave
- 2011 Brandt Rd
- 2911 NE 68th St
- 2909 NE 57th Ave
- 3214 NE 62nd Ave
- 2600 T St
- 3804 E 18th St
- 4705 NE Leverich Pkwy
- 6208 NE 17th Ave
- 4705 NE 66th Ave
- 4317 NE 66th Ave
- 1612 Bryant St
- 4601 E 18th St
- 4714 NE 72nd Ave
