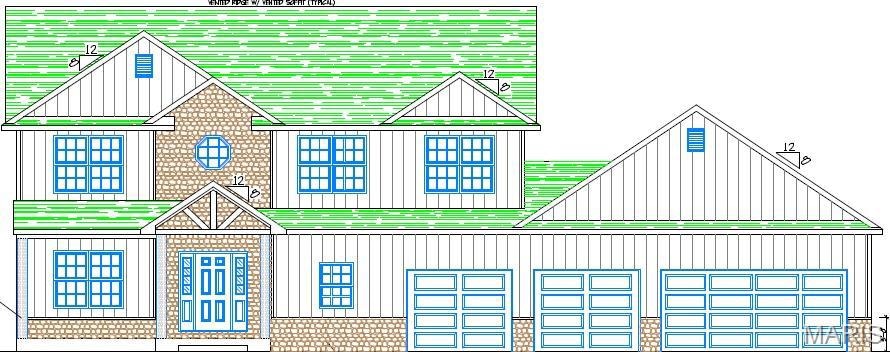3704 Osprey Ct Swansea, IL 62221
Estimated payment $3,342/month
4
Beds
3
Baths
3,000
Sq Ft
$208
Price per Sq Ft
Highlights
- New Construction
- Craftsman Architecture
- Community Pool
- O'Fallon Township High School Rated A-
- Clubhouse
- 4 Car Attached Garage
About This Home
The Custom Tucker by CNR Homes — This beautifully designed two-story home offers over 3,000 sq. ft. of exceptional living space and is complete with an impressive 4-car garage. Thoughtfully crafted with high-end finishes and modern functionality, this custom build showcases spacious gathering areas, a stunning kitchen layout, and flexible living spaces ideal for today’s lifestyle. A true standout in both design and craftsmanship.
Home Details
Home Type
- Single Family
Est. Annual Taxes
- $35
Lot Details
- 0.29 Acre Lot
- Level Lot
HOA Fees
- $42 Monthly HOA Fees
Parking
- 4 Car Attached Garage
Home Design
- New Construction
- Craftsman Architecture
- Brick Exterior Construction
- Batts Insulation
- Architectural Shingle Roof
Interior Spaces
- 3,000 Sq Ft Home
- 2-Story Property
- Family Room with Fireplace
- Basement
- 9 Foot Basement Ceiling Height
Bedrooms and Bathrooms
- 4 Bedrooms
Schools
- Shiloh Village Dist 85 Elementary And Middle School
- Ofallon High School
Utilities
- Forced Air Heating and Cooling System
- Heating System Uses Natural Gas
- 220 Volts
- Cable TV Available
Listing and Financial Details
- Home warranty included in the sale of the property
- Assessor Parcel Number 09-06.0-403-006
Community Details
Overview
- Association fees include clubhouse, ground maintenance, pool
- The Summit Of Shiloh Association
Amenities
- Clubhouse
Recreation
- Community Pool
Map
Create a Home Valuation Report for This Property
The Home Valuation Report is an in-depth analysis detailing your home's value as well as a comparison with similar homes in the area
Home Values in the Area
Average Home Value in this Area
Tax History
| Year | Tax Paid | Tax Assessment Tax Assessment Total Assessment is a certain percentage of the fair market value that is determined by local assessors to be the total taxable value of land and additions on the property. | Land | Improvement |
|---|---|---|---|---|
| 2024 | $35 | $478 | $478 | $0 |
| 2023 | $31 | $403 | $403 | $0 |
| 2022 | $29 | $375 | $375 | $0 |
| 2021 | $27 | $353 | $353 | $0 |
| 2020 | $28 | $333 | $333 | $0 |
| 2019 | $29 | $353 | $353 | $0 |
Source: Public Records
Property History
| Date | Event | Price | List to Sale | Price per Sq Ft |
|---|---|---|---|---|
| 11/25/2025 11/25/25 | For Sale | $624,325 | -- | $208 / Sq Ft |
Source: MARIS MLS
Source: MARIS MLS
MLS Number: MIS25078541
APN: 09-06-0-403-006
Nearby Homes
- 3700 Osprey Ct
- 3716 Osprey Ct
- 409 Sage Dr
- 3714 Thicket Dr
- 3719 Thicket Dr
- 505 Master Ct
- 3536 Harbor Way
- 3740 Golfview Cir
- 3745 Thicket Dr
- 869 Ashley Cove Ct
- 101 Montrose Ct
- 845 Mohave Ct
- 3424 Navajo Trail
- 3416 Navajo Trail
- xxxx Chippewa Dr
- 3567 Sky Hawk Dr
- Brady Plan at Indian Springs - Indian Spring
- Winchester B Plan at Indian Springs - Indian Spring
- Alexandria Plan at Indian Springs - Indian Spring
- Hannah Plan at Indian Springs - Indian Spring
- 117 Twin Oaks Dr
- 113 Linwood Dr
- 11 Ramona Dr
- 455 Ponderosa Ave Unit G
- 449 Ponderosa Ave Unit A
- 459 Ponderosa Ave Unit C
- 1200 Greenfield Place
- 101 Adeline Dr
- 1100 Boulder Creek Dr
- 104 Spartan Cir
- 2416 Patrick Dr
- 2213 Rockwood Dr
- 406 Colleen Dr
- 535 Williamsburg Dr
- 223 Anderson Ln Unit A
- 1201 Old O'Fallon Rd
- 714 Carol Ann Dr
- 825 Park Entrance Place
- 1057 Edgewood Dr
- 1301 Centerpointe Cir

