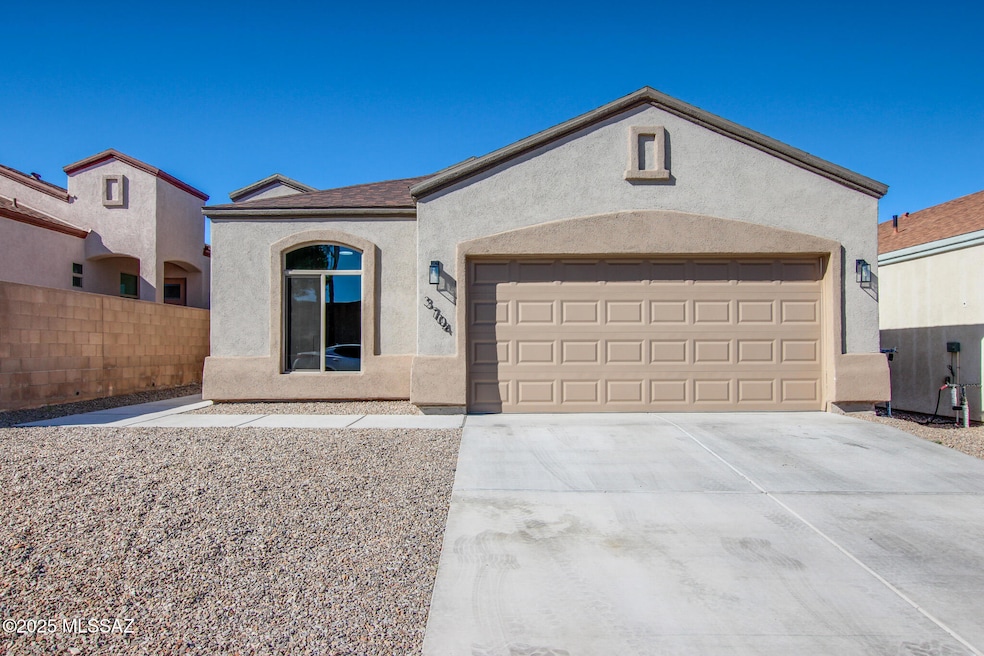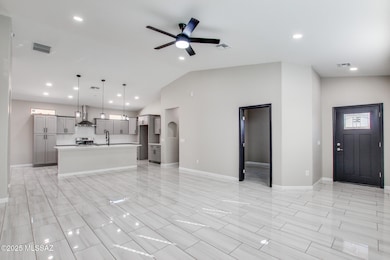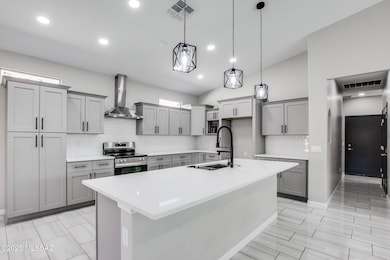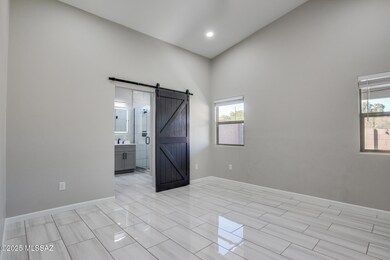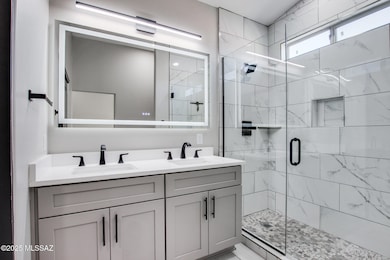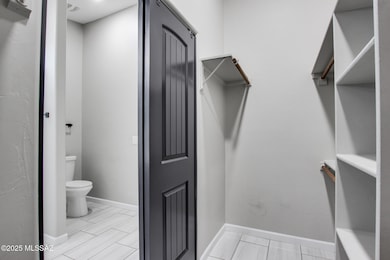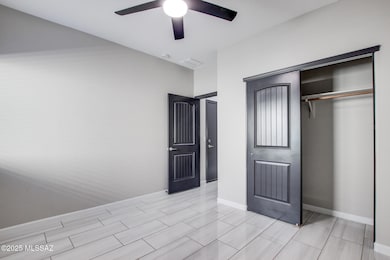3704 S Manitoba Ave Tucson, AZ 85730
Lakeside Park NeighborhoodEstimated payment $2,209/month
Highlights
- Contemporary Architecture
- Quartz Countertops
- Covered Patio or Porch
- Vaulted Ceiling
- Den
- Stainless Steel Appliances
About This Home
Welcome to this stunning 4-bedroom, 2-bathroom home boasting 1,768 Sq. Ft. of modern living space. Designed with an open concept and featuring vaulted ceilings throughout, this home offers both elegance and comfort. The spacious kitchen is a chef's dream, equipped with a 10-foot island, 36-inch cabinets, and a cozy dining area perfect for entertaining guests. The primary in-suite provides a serene retreat with its walk-in closet, dual vanity, and luxurious walk-in shower. The versatile fourth bedroom can be adapted to suit your needs, whether as a home office, guest room, or hobby space. This home offers the perfect blend of modern living and accessibility, conveniently located close to shopping, restaurants, hiking trails, and much more!
Listing Agent
Realty Executives Arizona Territory License #SA569783000 Listed on: 11/12/2025

Home Details
Home Type
- Single Family
Est. Annual Taxes
- $2,848
Year Built
- Built in 2024
Lot Details
- 5,004 Sq Ft Lot
- Lot Dimensions are 115.15' x 43'
- Property fronts an alley
- East Facing Home
- East or West Exposure
- Slump Stone Wall
- Artificial Turf
- Property is zoned Tucson - O3
Parking
- 2 Covered Spaces
- Driveway
Home Design
- Contemporary Architecture
- Entry on the 1st floor
- Wood Frame Construction
- Shingle Roof
- Stucco
Interior Spaces
- 1,768 Sq Ft Home
- 1-Story Property
- Vaulted Ceiling
- Ceiling Fan
- Window Treatments
- Family Room
- Dining Area
- Den
- Ceramic Tile Flooring
- Laundry closet
Kitchen
- Recirculated Exhaust Fan
- Microwave
- Dishwasher
- Stainless Steel Appliances
- Kitchen Island
- Quartz Countertops
- Disposal
Bedrooms and Bathrooms
- 4 Bedrooms
- Split Bedroom Floorplan
- Walk-In Closet
- 2 Full Bathrooms
- Double Vanity
- Primary Bathroom includes a Walk-In Shower
- Exhaust Fan In Bathroom
Home Security
- Carbon Monoxide Detectors
- Fire and Smoke Detector
Schools
- Ford Elementary School
- Secrist Middle School
- Santa Rita High School
Utilities
- Central Air
- Heating Available
- Natural Gas Not Available
- Electric Water Heater
- High Speed Internet
- Cable TV Available
Additional Features
- No Interior Steps
- Covered Patio or Porch
Community Details
- Property has a Home Owners Association
- The community has rules related to covenants, conditions, and restrictions, deed restrictions, no recreational vehicles or boats
Map
Home Values in the Area
Average Home Value in this Area
Tax History
| Year | Tax Paid | Tax Assessment Tax Assessment Total Assessment is a certain percentage of the fair market value that is determined by local assessors to be the total taxable value of land and additions on the property. | Land | Improvement |
|---|---|---|---|---|
| 2025 | $2,848 | $5,685 | -- | -- |
| 2024 | $721 | $5,415 | -- | -- |
| 2023 | $681 | $5,157 | $0 | $0 |
| 2022 | $684 | $4,911 | $0 | $0 |
| 2021 | $680 | $4,455 | $0 | $0 |
| 2020 | $659 | $5,217 | $0 | $0 |
| 2019 | $651 | $4,657 | $0 | $0 |
| 2018 | $244 | $1,509 | $0 | $0 |
Property History
| Date | Event | Price | List to Sale | Price per Sq Ft |
|---|---|---|---|---|
| 11/12/2025 11/12/25 | For Sale | $375,000 | -- | $212 / Sq Ft |
Purchase History
| Date | Type | Sale Price | Title Company |
|---|---|---|---|
| Warranty Deed | -- | None Listed On Document | |
| Warranty Deed | -- | Pioneer Title | |
| Special Warranty Deed | $160,000 | Title Security Agency |
Mortgage History
| Date | Status | Loan Amount | Loan Type |
|---|---|---|---|
| Previous Owner | $180,000 | New Conventional |
Source: MLS of Southern Arizona
MLS Number: 22529358
APN: 136-20-3570
- 8135 E Escalante Rd
- 8032 E Victoria Dr
- 8222 E Victoria Dr
- 8221 E Victoria Dr
- 7902 E Winnepeg Dr
- 3303 S Lakeside Ridge Loop
- 3747 S Amos Place
- 3321 S Lakeside View Dr
- 3763 S Amos Place
- 3311 S Lakeside View Dr
- 3748 S Amos Place
- 7735 E Basswood Place
- 3541 S Avenida de Las Palmas
- 3549 S Avenida de Las Palmas
- 3140 S Imagination Dr
- 3940 S Avenida de Las Palmas
- 3872 S Evergreen Ave
- 7840 E Dogwood St
- 3803 S Queen Palm Dr
- 3817 S Queen Palm Dr
- 7956 E Victoria Dr
- 3433 S Mead Ave
- 3246 S Lakeside Ridge Loop
- 7950 E Stella Rd
- 7659 E Queen Palm Cir
- 3221 S Grady Ave
- 3913 S Queen Palm Dr
- 8030 E Lakeside Pkwy
- 8510 E Ruby Dr
- 8574 E Ruby Dr
- 8250 E Golf Links Rd
- 8044 E Judicial St
- 7651 E Mary Dr
- 7361 E Desert Aire Dr
- 8530 E Pena Blanca Dr
- 8797 E Eagle Creek Dr
- 7322 E Lakeside Dr
- 7940 E Constant Place
- 8315 E Golf Links Rd
- 2433 S Rose Peak Dr
