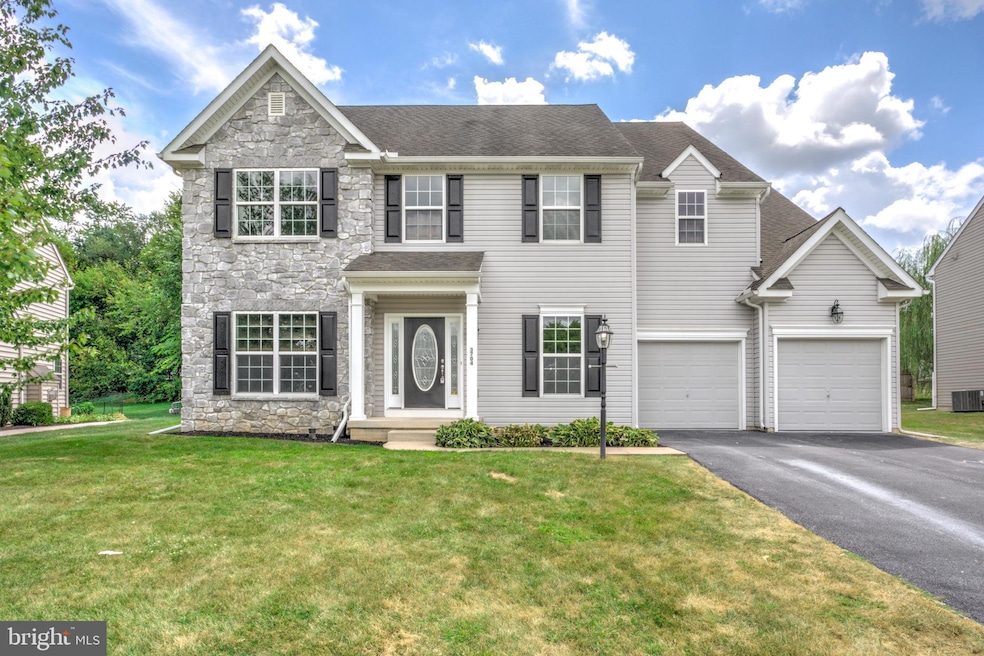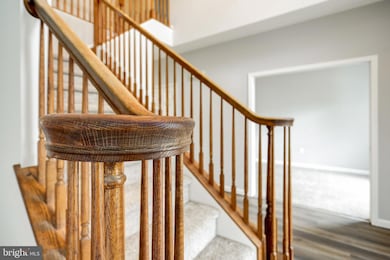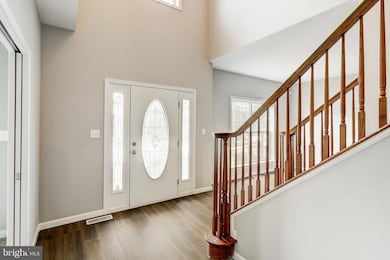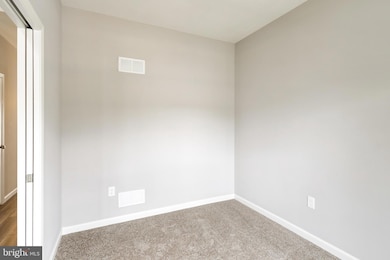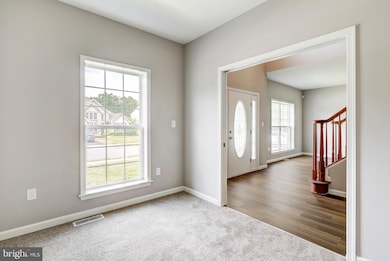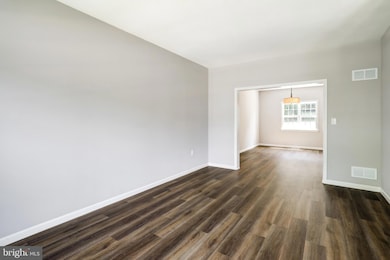
3704 Skipton Cir York, PA 17402
Stonybrook-Wilshire NeighborhoodEstimated payment $3,861/month
Highlights
- Gourmet Kitchen
- Colonial Architecture
- Hydromassage or Jetted Bathtub
- Central York High School Rated A-
- Traditional Floor Plan
- 2 Fireplaces
About This Home
Welcome to 3704 Skipton – a beautifully updated 4-bedroom, 2.5-bathroom home where modern design meets timeless charm. Nestled in a peaceful and sought-after neighborhood, this spacious residence offers stylish upgrades and thoughtful touches throughout. Step inside to a grand central staircase, new luxury vinyl plank flooring, and contemporary fixtures that set the tone for the rest of the home. The main level features a bright, versatile layout. To one side, a room perfect for a home office or formal dining, and to the other, a welcoming living area that flows seamlessly into a formal dining space and an expansive kitchen. The kitchen boasts abundant cabinetry, a large center island, sleek tiled backsplash, upgraded quartz countertops, and stainless steel appliances—including a gas range. Double glass doors lead to a spacious backyard, ideal for entertaining or relaxing. Adjacent to the kitchen is a cozy second living room with a charming fireplace. A convenient half bath, a mudroom, and access to the 2-car garage complete the main level.Upstairs, you’ll find four generously sized bedrooms, including a serene primary suite with a tray ceiling and crown molding, its own fireplace, and a luxurious ensuite featuring a jetted soaking tub, walk-in tiled shower, dual vanities, and a spacious walk-in closet. The full hall bathroom offers a smart layout with a separate vanity and private shower/toilet space—ideal for shared use. An unfinished lower level offers ample storage and future living space potential. With attractive front and back yards and just minutes from downtown York and the Susquehanna River’s many attractions, 3704 Skipton is the perfect blend of comfort, style, and functionality. Don’t miss your chance to call it home!
Home Details
Home Type
- Single Family
Est. Annual Taxes
- $9,994
Year Built
- Built in 2007 | Remodeled in 2025
Lot Details
- 10,019 Sq Ft Lot
- Back and Front Yard
- Property is in excellent condition
HOA Fees
- $32 Monthly HOA Fees
Parking
- 2 Car Direct Access Garage
- 2 Driveway Spaces
- Front Facing Garage
Home Design
- Colonial Architecture
- Architectural Shingle Roof
- Aluminum Siding
- Vinyl Siding
- Concrete Perimeter Foundation
Interior Spaces
- 2,766 Sq Ft Home
- Property has 2 Levels
- Traditional Floor Plan
- Recessed Lighting
- 2 Fireplaces
- Gas Fireplace
- Dining Area
- Unfinished Basement
- Basement Fills Entire Space Under The House
- Washer and Dryer Hookup
Kitchen
- Gourmet Kitchen
- Gas Oven or Range
- Built-In Microwave
- Dishwasher
- Kitchen Island
- Upgraded Countertops
Flooring
- Carpet
- Luxury Vinyl Plank Tile
- Luxury Vinyl Tile
Bedrooms and Bathrooms
- 4 Bedrooms
- En-Suite Bathroom
- Walk-In Closet
- Hydromassage or Jetted Bathtub
- Walk-in Shower
Outdoor Features
- Porch
Schools
- Central York High School
Utilities
- Forced Air Heating and Cooling System
- 200+ Amp Service
- Electric Water Heater
Community Details
- $500 Capital Contribution Fee
- Association fees include common area maintenance
- Wallingford HOA
- Wallingford Subdivision
Listing and Financial Details
- Tax Lot 0008
- Assessor Parcel Number 46-000-46-0008-00-00000
Map
Home Values in the Area
Average Home Value in this Area
Tax History
| Year | Tax Paid | Tax Assessment Tax Assessment Total Assessment is a certain percentage of the fair market value that is determined by local assessors to be the total taxable value of land and additions on the property. | Land | Improvement |
|---|---|---|---|---|
| 2025 | $11,227 | $320,910 | $59,000 | $261,910 |
| 2024 | $9,432 | $320,910 | $59,000 | $261,910 |
| 2023 | $19,924 | $320,910 | $59,000 | $261,910 |
| 2022 | $19,809 | $320,910 | $59,000 | $261,910 |
| 2021 | $19,262 | $320,910 | $59,000 | $261,910 |
| 2020 | $18,807 | $320,910 | $59,000 | $261,910 |
| 2019 | $8,803 | $320,910 | $59,000 | $261,910 |
| 2018 | $8,616 | $320,910 | $59,000 | $261,910 |
| 2017 | $8,286 | $320,910 | $59,000 | $261,910 |
| 2016 | $0 | $320,910 | $59,000 | $261,910 |
| 2015 | -- | $320,910 | $59,000 | $261,910 |
| 2014 | -- | $320,910 | $59,000 | $261,910 |
Property History
| Date | Event | Price | Change | Sq Ft Price |
|---|---|---|---|---|
| 08/15/2025 08/15/25 | For Sale | $549,900 | +54.5% | $199 / Sq Ft |
| 05/30/2025 05/30/25 | Sold | $356,000 | -6.3% | $129 / Sq Ft |
| 05/07/2025 05/07/25 | Pending | -- | -- | -- |
| 04/22/2025 04/22/25 | Price Changed | $379,995 | -5.0% | $137 / Sq Ft |
| 04/02/2025 04/02/25 | For Sale | $399,995 | -- | $145 / Sq Ft |
Purchase History
| Date | Type | Sale Price | Title Company |
|---|---|---|---|
| Deed | $356,000 | None Listed On Document | |
| Deed | $356,000 | None Listed On Document | |
| Deed | $310,000 | None Listed On Document | |
| Deed | $310,000 | None Listed On Document | |
| Deed | $403,916 | None Available |
Mortgage History
| Date | Status | Loan Amount | Loan Type |
|---|---|---|---|
| Open | $410,000 | New Conventional | |
| Closed | $410,000 | New Conventional | |
| Previous Owner | $260,500 | New Conventional | |
| Previous Owner | $326,581 | FHA | |
| Previous Owner | $321,755 | FHA |
Similar Homes in York, PA
Source: Bright MLS
MLS Number: PAYK2087856
APN: 46-000-46-0008.00-00000
- 101 Lynbrook Dr N
- 301 Lynbrook Dr N
- 0 Cinema Dr
- 223 Torrington Dr
- 20 Davidson Dr
- 3584 Mark Dr Unit 3584
- 127 Sylvan Dr
- 4135 Camberlay Dr
- 731 Locust Grove Rd
- 4233 Britain Dr
- 3333 Stone Ridge Rd
- 831 Marvell Dr
- 3672 Cimmeron Rd
- 4220 Peach Orchard Hollow
- 3515 Harrowgate Rd
- 4230 Peach Orchard Hollow
- 290 Folkstone Way
- 65 Campbell Rd
- 385 Folkstone Way
- 385 Edgewood Rd
- 3883 E Market St
- 3400 Eastern Blvd
- 139 Silver Spur Dr
- 50 Eisenhower Dr
- 2685 Carnegie Rd
- 1 Wyndham Dr
- 951 Cape Horn Rd
- 503 Chambers Ridge Unit 503 Chambers Ridge
- 29 Lady Harrington Dr
- 15 N Royal St
- 711 Haines Rd
- 100 Bridlewood Way
- 64 E Beaver St
- 1820 E Market St Unit 2ND FL
- 301 Friendship Ave
- 102 Weatherburn Dr
- 2727 Hunt Club Dr Unit 70
- 1130 Ruxton Rd
- 1100 Springdale Ave Unit ROOM 1
- 1100 Springdale Ave Unit ROOM 4
