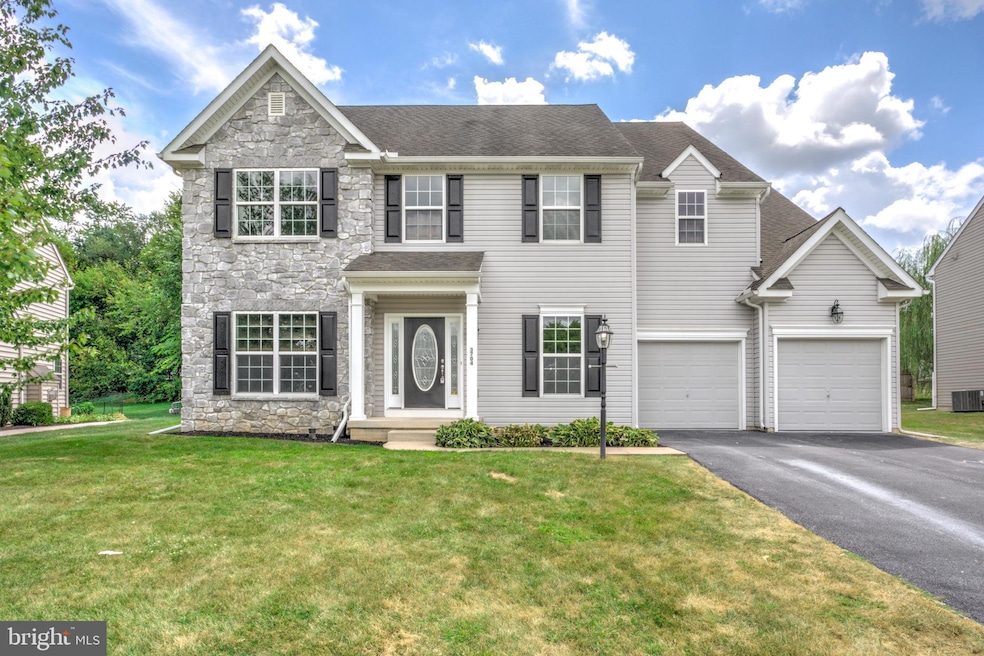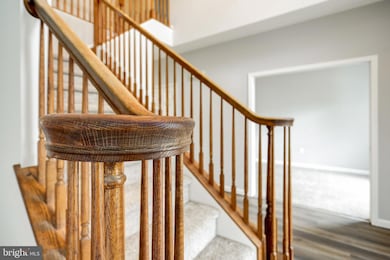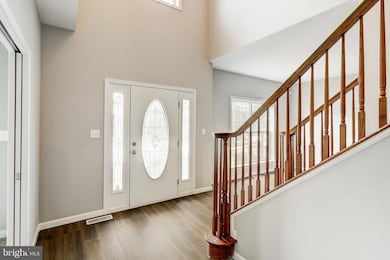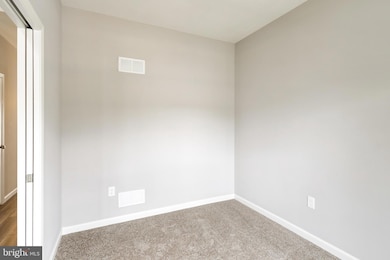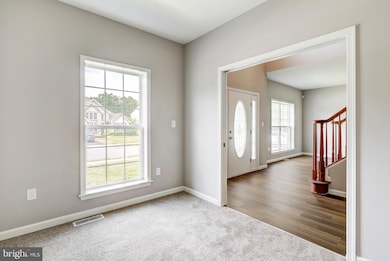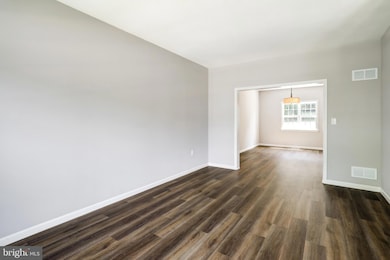3704 Skipton Cir York, PA 17402
Stonybrook-Wilshire NeighborhoodEstimated payment $3,474/month
Highlights
- Gourmet Kitchen
- Colonial Architecture
- Hydromassage or Jetted Bathtub
- Central York High School Rated A-
- Traditional Floor Plan
- 2 Fireplaces
About This Home
Welcome to 3704 Skipton – a beautifully updated 4-bedroom, 2.5-bathroom home where modern design meets timeless charm. Nestled in a peaceful and sought-after neighborhood, this spacious residence offers stylish upgrades and thoughtful touches throughout. Step inside to a grand central staircase, new luxury vinyl plank flooring, and contemporary fixtures that set the tone for the rest of the home. The main level features a bright, versatile layout. To one side, a room perfect for a home office or formal dining, and to the other, a welcoming living area that flows seamlessly into a formal dining space and an expansive kitchen. The kitchen boasts abundant cabinetry, a large center island, sleek tiled backsplash, upgraded quartz countertops, and stainless steel appliances—including a gas range. Double glass doors lead to a spacious backyard, ideal for entertaining or relaxing. Adjacent to the kitchen is a cozy second living room with a charming fireplace. A convenient half bath, a mudroom, and access to the 2-car garage complete the main level.Upstairs, you’ll find four generously sized bedrooms, including a serene primary suite with a tray ceiling and crown molding, its own fireplace, and a luxurious ensuite featuring a jetted soaking tub, walk-in tiled shower, dual vanities, and a spacious walk-in closet. The full hall bathroom offers a smart layout with a separate vanity and private shower/toilet space—ideal for shared use. An unfinished lower level offers ample storage and future living space potential. With attractive front and back yards and just minutes from downtown York and the Susquehanna River’s many attractions, 3704 Skipton is the perfect blend of comfort, style, and functionality. Don’t miss your chance to call it home!
Listing Agent
(717) 406-8316 awakenedpropertiesllc@gmail.com Keller Williams Elite License #RS346573 Listed on: 08/15/2025

Home Details
Home Type
- Single Family
Est. Annual Taxes
- $9,994
Year Built
- Built in 2007 | Remodeled in 2025
Lot Details
- 10,019 Sq Ft Lot
- Back and Front Yard
- Property is in excellent condition
HOA Fees
- $32 Monthly HOA Fees
Parking
- 2 Car Direct Access Garage
- 2 Driveway Spaces
- Front Facing Garage
Home Design
- Colonial Architecture
- Architectural Shingle Roof
- Aluminum Siding
- Vinyl Siding
- Concrete Perimeter Foundation
Interior Spaces
- 2,766 Sq Ft Home
- Property has 2 Levels
- Traditional Floor Plan
- Crown Molding
- Recessed Lighting
- 2 Fireplaces
- Gas Fireplace
- Mud Room
- Dining Area
- Unfinished Basement
- Basement Fills Entire Space Under The House
- Washer and Dryer Hookup
Kitchen
- Gourmet Kitchen
- Gas Oven or Range
- Built-In Microwave
- Dishwasher
- Kitchen Island
- Upgraded Countertops
Flooring
- Carpet
- Luxury Vinyl Plank Tile
- Luxury Vinyl Tile
Bedrooms and Bathrooms
- 4 Bedrooms
- En-Suite Bathroom
- Walk-In Closet
- Hydromassage or Jetted Bathtub
- Walk-in Shower
Outdoor Features
- Porch
Schools
- Central York High School
Utilities
- Forced Air Heating and Cooling System
- 200+ Amp Service
- Electric Water Heater
Community Details
- $500 Capital Contribution Fee
- Association fees include common area maintenance
- Wallingford HOA
- Wallingford Subdivision
Listing and Financial Details
- Tax Lot 0008
- Assessor Parcel Number 46-000-46-0008-00-00000
Map
Home Values in the Area
Average Home Value in this Area
Tax History
| Year | Tax Paid | Tax Assessment Tax Assessment Total Assessment is a certain percentage of the fair market value that is determined by local assessors to be the total taxable value of land and additions on the property. | Land | Improvement |
|---|---|---|---|---|
| 2025 | $11,227 | $320,910 | $59,000 | $261,910 |
| 2024 | $9,432 | $320,910 | $59,000 | $261,910 |
| 2023 | $19,924 | $320,910 | $59,000 | $261,910 |
| 2022 | $19,809 | $320,910 | $59,000 | $261,910 |
| 2021 | $19,262 | $320,910 | $59,000 | $261,910 |
| 2020 | $18,807 | $320,910 | $59,000 | $261,910 |
| 2019 | $8,803 | $320,910 | $59,000 | $261,910 |
| 2018 | $8,616 | $320,910 | $59,000 | $261,910 |
| 2017 | $8,286 | $320,910 | $59,000 | $261,910 |
| 2016 | $0 | $320,910 | $59,000 | $261,910 |
| 2015 | -- | $320,910 | $59,000 | $261,910 |
| 2014 | -- | $320,910 | $59,000 | $261,910 |
Property History
| Date | Event | Price | List to Sale | Price per Sq Ft | Prior Sale |
|---|---|---|---|---|---|
| 11/14/2025 11/14/25 | For Sale | $489,900 | -1.0% | $177 / Sq Ft | |
| 11/06/2025 11/06/25 | Price Changed | $495,000 | -1.0% | $179 / Sq Ft | |
| 10/31/2025 10/31/25 | Price Changed | $499,900 | -1.5% | $181 / Sq Ft | |
| 10/21/2025 10/21/25 | Price Changed | $507,500 | -1.0% | $183 / Sq Ft | |
| 10/08/2025 10/08/25 | Price Changed | $512,500 | -2.4% | $185 / Sq Ft | |
| 09/17/2025 09/17/25 | Price Changed | $524,900 | -1.9% | $190 / Sq Ft | |
| 08/25/2025 08/25/25 | Price Changed | $535,000 | -2.7% | $193 / Sq Ft | |
| 08/15/2025 08/15/25 | For Sale | $549,900 | +54.5% | $199 / Sq Ft | |
| 05/30/2025 05/30/25 | Sold | $356,000 | -6.3% | $129 / Sq Ft | View Prior Sale |
| 05/07/2025 05/07/25 | Pending | -- | -- | -- | |
| 04/22/2025 04/22/25 | Price Changed | $379,995 | -5.0% | $137 / Sq Ft | |
| 04/02/2025 04/02/25 | For Sale | $399,995 | -- | $145 / Sq Ft |
Purchase History
| Date | Type | Sale Price | Title Company |
|---|---|---|---|
| Deed | $356,000 | None Listed On Document | |
| Deed | $356,000 | None Listed On Document | |
| Deed | $310,000 | None Listed On Document | |
| Deed | $310,000 | None Listed On Document | |
| Deed | $403,916 | None Available |
Mortgage History
| Date | Status | Loan Amount | Loan Type |
|---|---|---|---|
| Open | $410,000 | New Conventional | |
| Closed | $410,000 | New Conventional | |
| Previous Owner | $321,755 | FHA |
Source: Bright MLS
MLS Number: PAYK2087856
APN: 46-000-46-0008.00-00000
- 0 Cinema Dr
- 3738 Stuart Dr
- 3568 Mimi Ct Unit 3568
- 3584 Mark Dr Unit 3584
- 3552 Mimi Ct Unit 3552
- 3793 Stuart Dr
- 4119 Greywood Dr
- 3855 Stuart Dr
- 4135 Camberlay Dr
- 3673 Regency Ln
- 142 Sylvan Dr
- 144 Sylvan Dr
- 157 Sylvan Dr
- 4189 Greywood Dr
- 731 Locust Grove Rd
- 3842 Oakleigh Dr
- 3395 Cranmere Ln
- 3370 Appleford Way
- 3830 Silver Spur Dr
- 3525 Pebble Ridge Dr
- 3883 E Market St
- 3400 Eastern Blvd
- 139 Silver Spur Dr
- 50 Eisenhower Dr
- 4211 Lincoln Hwy Unit 2
- 21 S Northern Way
- 2685 Carnegie Rd
- 1 Wyndham Dr
- 951 Cape Horn Rd
- 1084 Harmony Hill Ln Unit 49
- 1160 Blue Bird Ln Unit 22
- 490 Windsor Rd Unit B
- 131 S Kershaw St
- 2475 Wharton Rd
- 100 Bridlewood Way
- 118 W Market St Unit 118b
- 301 Friendship Ave
- 2710 Equestrian Dr Unit 2710
- 2703 Equestrian Dr
- 2727 Hunt Club Dr Unit 70
