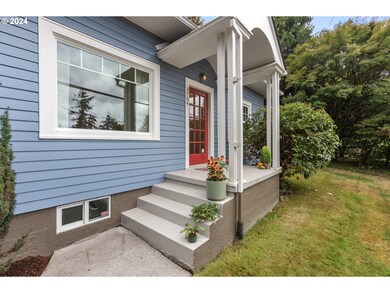Multnomah Village Treasure. Float into this enchanting 1922 Cape Cod, the oldest home on its peaceful dead-end road. Enjoy a gourmet kitchen meticulously remodeled in 2019 to match the home's original style. Beadboard ceilings, hardwood floors, and 1920s-inspired lighting blend seamlessly with the original cove arches, creating a space that feels both timeless and new. Top-of-the-line Taj Mahal quartzite countertops and island, SubZero refrigerator, Blue Star professional-grade range, Miele dishwasher, and generous working surfaces delight the chef and baker alike.The front and center big bay window is perfect for year-round nature watching, especially when the magnolia and dogwood bloom, grapes ripen, and the fruit drops from the Italian plum tree. Through double French doors, enjoy the outdoor entertaining space with a large, covered patio and yard with raised garden beds, ample RV or adventure van parking, flat grassy areas, and room for urban chicken farming. This alluring home boasts an oversized main floor primary ensuite bedroom with a walk-in closet, reading nook, enclosed washer and dryer, soaking tub, heated leathered concrete floors, double showerhead spa and sinks, and private toilet. The house was thoughtfully updated in 2020, with a brand new roof and a complete exterior repaint, ensuring durability and curb appeal for years to come. The location? Walking distance from Multnomah Village—where food carts, flowers, and books are just a stroll away. Quick access to I-5 means driving anywhere is a breeze, and you’ve got world-class groceries at Barbur World Foods, just minutes from the door. Unlike other homes, this one isn't just about aesthetics—it lives and breathes with you. It becomes a part of your family. The way it smells after a long trip, the sound of footsteps on the original hardwoods, the private yard alive with seasonal color—it offers spaces to gather but also fosters togetherness. [Home Energy Score = 2. HES Report at https://rpt.greenbuildingregistry.com/hes/OR10232976]







