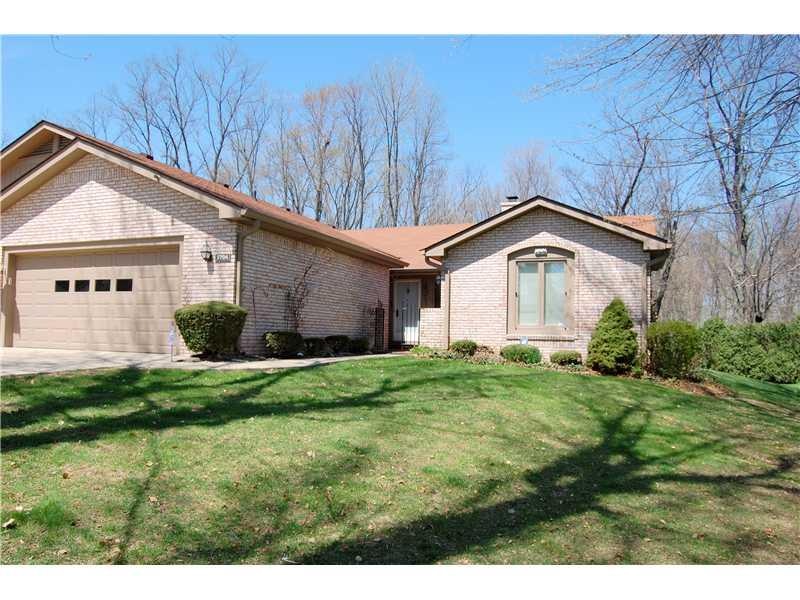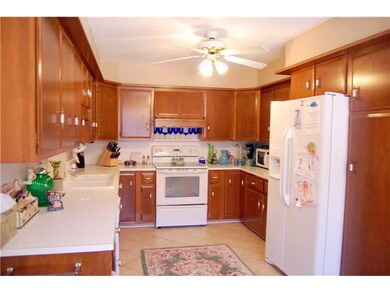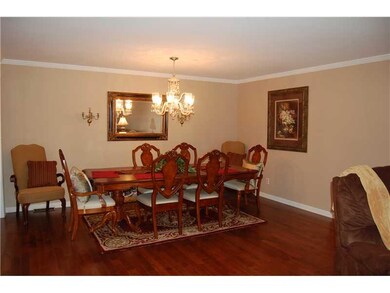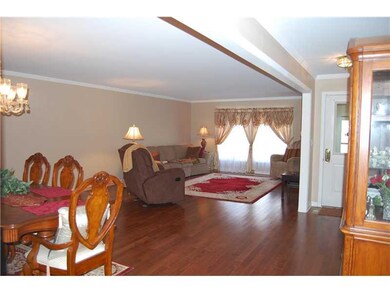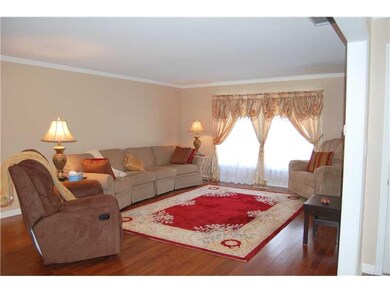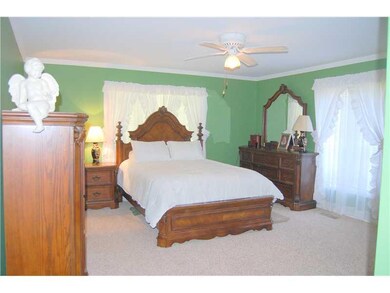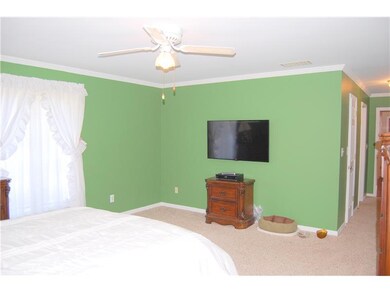
3704 Timberview Ct Anderson, IN 46011
Highlights
- Mature Trees
- 1-Story Property
- Garage
- 1 Fireplace
- Forced Air Heating and Cooling System
About This Home
As of May 2023Condo living at its finest! Private front courtyard leads into a bright entry way. Open floor plan with lots of updates including: Beautiful real hardwood floors ($8000) in LR,DR, entry & hall, new tile in kitchen & baths, all freshly painted! Enclosed porch/sunroom overlooks woods. Large master bedroom with walk-in closet & private bath. Nice kitchen includes all the appliances. Den with woodburning fireplace. 2-car attached garage has half bath, lots of storage & walk-up stairway to attic.
Last Agent to Sell the Property
Marilyn Harbison
F.C. Tucker Company Listed on: 04/24/2014
Last Buyer's Agent
Shannon Plumer
F.C. Tucker Company

Property Details
Home Type
- Condominium
Est. Annual Taxes
- $1,222
Year Built
- Built in 1978
Parking
- Garage
Home Design
- Brick Exterior Construction
Interior Spaces
- 1,836 Sq Ft Home
- 1-Story Property
- 1 Fireplace
- Crawl Space
Bedrooms and Bathrooms
- 2 Bedrooms
Additional Features
- Mature Trees
- Forced Air Heating and Cooling System
Community Details
- Association fees include clubhouse insurance lawncare maintenance grounds pool snow removal tennis court(s)
- Longfellow Woods Subdivision
Listing and Financial Details
- Assessor Parcel Number 481109400064000003
Ownership History
Purchase Details
Home Financials for this Owner
Home Financials are based on the most recent Mortgage that was taken out on this home.Purchase Details
Home Financials for this Owner
Home Financials are based on the most recent Mortgage that was taken out on this home.Purchase Details
Home Financials for this Owner
Home Financials are based on the most recent Mortgage that was taken out on this home.Purchase Details
Home Financials for this Owner
Home Financials are based on the most recent Mortgage that was taken out on this home.Purchase Details
Similar Home in Anderson, IN
Home Values in the Area
Average Home Value in this Area
Purchase History
| Date | Type | Sale Price | Title Company |
|---|---|---|---|
| Warranty Deed | $220,000 | Indiana Home Title | |
| Warranty Deed | $140,000 | Absolute Title | |
| Warranty Deed | -- | -- | |
| Quit Claim Deed | -- | -- | |
| Deed | -- | -- | |
| Interfamily Deed Transfer | -- | -- |
Mortgage History
| Date | Status | Loan Amount | Loan Type |
|---|---|---|---|
| Open | $150,000 | Credit Line Revolving | |
| Previous Owner | $100,000 | No Value Available |
Property History
| Date | Event | Price | Change | Sq Ft Price |
|---|---|---|---|---|
| 05/17/2023 05/17/23 | Sold | $220,000 | +4.8% | $120 / Sq Ft |
| 05/01/2023 05/01/23 | Pending | -- | -- | -- |
| 04/28/2023 04/28/23 | For Sale | $209,900 | +49.9% | $114 / Sq Ft |
| 08/29/2019 08/29/19 | Sold | $140,000 | -3.4% | $76 / Sq Ft |
| 08/08/2019 08/08/19 | Pending | -- | -- | -- |
| 08/02/2019 08/02/19 | For Sale | $145,000 | +29.5% | $79 / Sq Ft |
| 06/16/2014 06/16/14 | Sold | $112,000 | -6.6% | $61 / Sq Ft |
| 05/28/2014 05/28/14 | Pending | -- | -- | -- |
| 04/23/2014 04/23/14 | For Sale | $119,900 | +26.2% | $65 / Sq Ft |
| 06/27/2013 06/27/13 | Sold | $95,000 | -9.4% | $52 / Sq Ft |
| 05/17/2013 05/17/13 | Pending | -- | -- | -- |
| 04/22/2013 04/22/13 | For Sale | $104,900 | -- | $57 / Sq Ft |
Tax History Compared to Growth
Tax History
| Year | Tax Paid | Tax Assessment Tax Assessment Total Assessment is a certain percentage of the fair market value that is determined by local assessors to be the total taxable value of land and additions on the property. | Land | Improvement |
|---|---|---|---|---|
| 2024 | $1,995 | $181,000 | $20,500 | $160,500 |
| 2023 | $722 | $138,500 | $19,500 | $119,000 |
| 2022 | $1,019 | $139,000 | $18,800 | $120,200 |
| 2021 | $721 | $127,500 | $18,600 | $108,900 |
| 2020 | $322 | $115,000 | $17,700 | $97,300 |
| 2019 | $312 | $112,200 | $17,700 | $94,500 |
| 2018 | $1,081 | $106,000 | $18,400 | $87,600 |
| 2017 | $1,060 | $106,000 | $18,400 | $87,600 |
| 2016 | $1,060 | $110,700 | $18,400 | $92,300 |
| 2014 | $1,067 | $106,700 | $17,500 | $89,200 |
| 2013 | $1,067 | $109,100 | $17,500 | $91,600 |
Agents Affiliated with this Home
-
T
Seller's Agent in 2023
Ted Moss
Dropped Members
-
E
Seller Co-Listing Agent in 2023
Edwinia Thanas
F.C. Tucker/Prosperity
(765) 617-8175
23 in this area
39 Total Sales
-

Seller's Agent in 2019
Shannon Plumer
F.C. Tucker Company
(317) 502-8256
5 in this area
126 Total Sales
-

Buyer's Agent in 2019
Diane Wilson
RE/MAX Real Estate Solutions
(765) 425-3447
71 in this area
148 Total Sales
-
M
Seller's Agent in 2014
Marilyn Harbison
F.C. Tucker Company
-
F
Seller's Agent in 2013
Fran Plummer
F.C. Tucker/Crossroads Real Es
Map
Source: MIBOR Broker Listing Cooperative®
MLS Number: MBR21287207
APN: 48-11-09-400-064.000-003
- 930 Charlene Ln
- 3537 Woodglen Way
- 11 Northway Ct
- 3230 Meadowcrest Dr
- W W 8th St
- 4232 Linden Ln
- 2918 W 11th St
- 1628 Edgewood Dr
- 3008 Nichol Ave
- 3218 W 18th St
- 1910 Ivy Dr
- 3523 Redwood Rd
- 3636 Oakwood Dr
- 1034 Harter Blvd
- 906 Raible Ave
- 910 Raible Ave
- 1105 Deer Creek Dr
- 2431 Highland Ave
- 4779 W Lincoln Rd
- 2314 W 8th St
