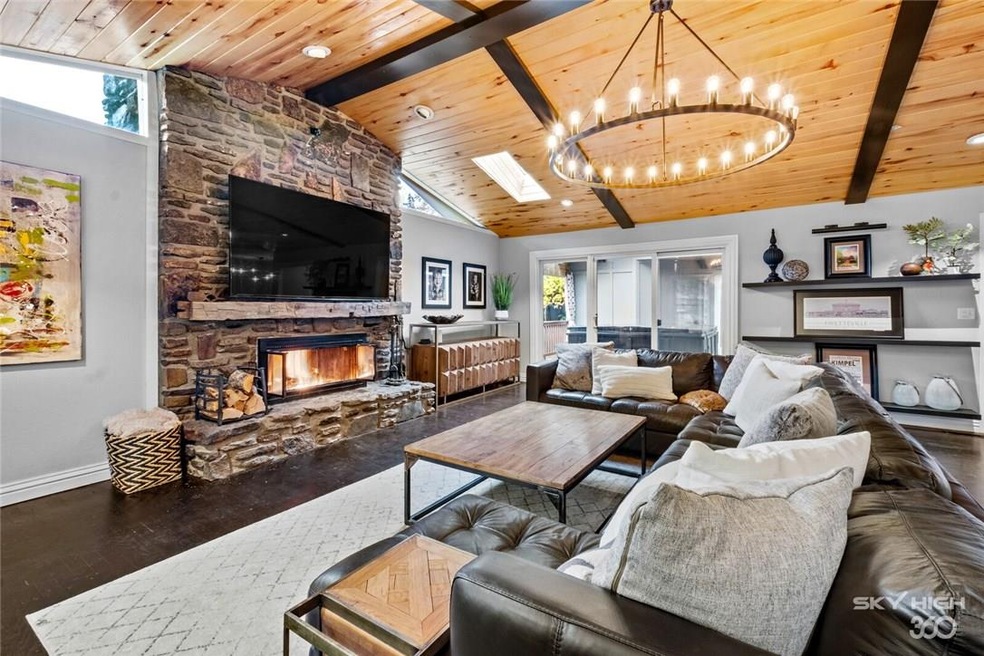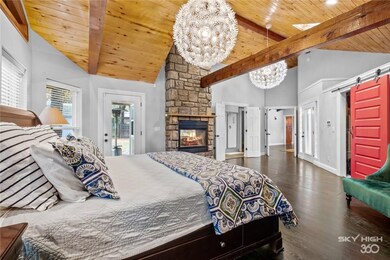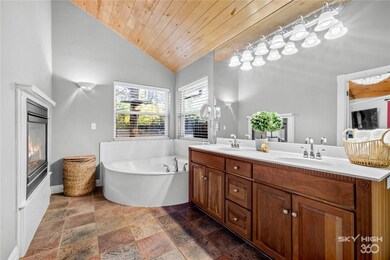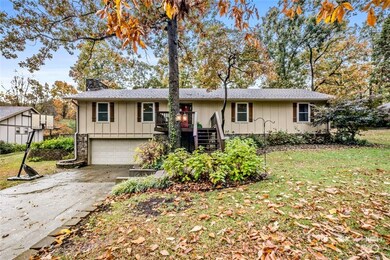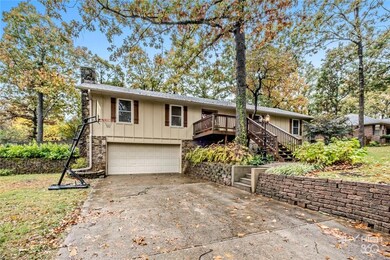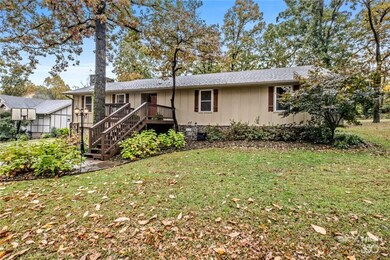
3704 W Lehman Ct Rogers, AR 72758
Highlights
- Spa
- Deck
- Living Room with Fireplace
- Two Primary Bedrooms
- Property is near a park
- Cathedral Ceiling
About This Home
As of December 2020Highly desirable established neighborhood! You MUST SEE this fabulous sprawling, updated ranch-style home! Split floorplan home w/ second master suite boasts beautiful wood ceilings, gorgeous fireplaces, hardwood & tile floors throughout, updated lighting, new kitchen appliances, & new roof. Living room has wood burning FP w/ beautiful hand-hewn barn beam mantle. Impressive master suite features double-sided FP in bed/bath, tankless HWH, & tornado shelter. Garage has custom workbench w/ distributed air & 2-30amp circuits & still allows parking for 2 vehicles. Enjoy the peace & quiet while watching deer from one of three decks. Other updates include new paint throughout, automatic lights & dimmers on several fixtures, new deck plumbed for gas grill, storage building w/ kids "clubhouse" in it, & so much more!
Quiet w/ privacy yet two miles from I49, shopping, restaurants, & schools. Mature trees, backs up to 20 undeveloped acres. Razorback Greenway at entrance of neighborhood. Come see this NWA gem before it's gone!
Last Agent to Sell the Property
CRD Real Estate & Development License #PB00081337 Listed on: 10/29/2020
Home Details
Home Type
- Single Family
Est. Annual Taxes
- $1,784
Year Built
- Built in 1974
Lot Details
- 0.32 Acre Lot
- Privacy Fence
- Wood Fence
- Back Yard Fenced
- Landscaped
- Level Lot
- Cleared Lot
Home Design
- Shingle Roof
- Architectural Shingle Roof
- Masonite
Interior Spaces
- 2,742 Sq Ft Home
- 1-Story Property
- Wet Bar
- Built-In Features
- Cathedral Ceiling
- Ceiling Fan
- Skylights
- Double Sided Fireplace
- Wood Burning Fireplace
- Gas Log Fireplace
- Double Pane Windows
- Vinyl Clad Windows
- Blinds
- Living Room with Fireplace
- 2 Fireplaces
- Crawl Space
- Fire and Smoke Detector
- Washer and Dryer Hookup
- Attic
Kitchen
- Eat-In Kitchen
- Self-Cleaning Oven
- Electric Range
- Microwave
- Plumbed For Ice Maker
- Dishwasher
- Granite Countertops
- Disposal
Flooring
- Wood
- Ceramic Tile
Bedrooms and Bathrooms
- 4 Bedrooms
- Double Master Bedroom
- Split Bedroom Floorplan
- Walk-In Closet
- 3 Full Bathrooms
Parking
- 2 Car Attached Garage
- Garage Door Opener
Outdoor Features
- Spa
- Deck
- Outdoor Storage
- Storm Cellar or Shelter
- Porch
Location
- Property is near a park
- City Lot
Utilities
- Central Heating and Cooling System
- Heating System Uses Gas
- Programmable Thermostat
- Tankless Water Heater
- Gas Water Heater
- Septic Tank
- Phone Available
- Satellite Dish
Listing and Financial Details
- Legal Lot and Block 13 / 3
Community Details
Recreation
- Park
- Trails
Additional Features
- Rural Oaks Sub Rogers Subdivision
- Shops
Ownership History
Purchase Details
Home Financials for this Owner
Home Financials are based on the most recent Mortgage that was taken out on this home.Purchase Details
Home Financials for this Owner
Home Financials are based on the most recent Mortgage that was taken out on this home.Purchase Details
Home Financials for this Owner
Home Financials are based on the most recent Mortgage that was taken out on this home.Purchase Details
Purchase Details
Similar Homes in the area
Home Values in the Area
Average Home Value in this Area
Purchase History
| Date | Type | Sale Price | Title Company |
|---|---|---|---|
| Warranty Deed | $355,000 | First National Title Company | |
| Warranty Deed | $284,900 | Waco Title | |
| Warranty Deed | $215,000 | Realty Title & Closing Svcs | |
| Interfamily Deed Transfer | -- | None Available | |
| Warranty Deed | $118,000 | -- |
Mortgage History
| Date | Status | Loan Amount | Loan Type |
|---|---|---|---|
| Open | $337,250 | New Conventional | |
| Previous Owner | $227,920 | New Conventional | |
| Previous Owner | $204,250 | New Conventional | |
| Previous Owner | $30,000 | New Conventional | |
| Previous Owner | $25,000 | Credit Line Revolving |
Property History
| Date | Event | Price | Change | Sq Ft Price |
|---|---|---|---|---|
| 12/02/2020 12/02/20 | Sold | $355,000 | +1.4% | $129 / Sq Ft |
| 11/02/2020 11/02/20 | Pending | -- | -- | -- |
| 10/29/2020 10/29/20 | For Sale | $350,000 | +62.8% | $128 / Sq Ft |
| 03/30/2015 03/30/15 | Sold | $215,000 | -6.1% | $81 / Sq Ft |
| 02/28/2015 02/28/15 | Pending | -- | -- | -- |
| 12/03/2014 12/03/14 | For Sale | $229,000 | -- | $87 / Sq Ft |
Tax History Compared to Growth
Tax History
| Year | Tax Paid | Tax Assessment Tax Assessment Total Assessment is a certain percentage of the fair market value that is determined by local assessors to be the total taxable value of land and additions on the property. | Land | Improvement |
|---|---|---|---|---|
| 2024 | $3,263 | $82,306 | $19,000 | $63,306 |
| 2023 | $2,967 | $56,080 | $14,000 | $42,080 |
| 2022 | $3,084 | $56,080 | $14,000 | $42,080 |
| 2021 | $3,077 | $56,080 | $14,000 | $42,080 |
| 2020 | $1,784 | $39,330 | $5,400 | $33,930 |
| 2019 | $1,784 | $39,330 | $5,400 | $33,930 |
| 2018 | $1,809 | $39,330 | $5,400 | $33,930 |
| 2017 | $1,691 | $39,330 | $5,400 | $33,930 |
| 2016 | $1,691 | $39,330 | $5,400 | $33,930 |
| 2015 | $1,767 | $33,400 | $6,200 | $27,200 |
| 2014 | $1,417 | $33,400 | $6,200 | $27,200 |
Agents Affiliated with this Home
-

Seller's Agent in 2020
Jenna Gill
CRD Real Estate & Development
(479) 466-8820
4 in this area
50 Total Sales
-

Buyer's Agent in 2020
Home Team
Coldwell Banker Harris McHaney & Faucette-Rogers
(479) 256-0250
38 in this area
494 Total Sales
-

Seller's Agent in 2015
Jean Ann Gilbert
Crye-Leike Realtors - Bentonville
(479) 925-8129
11 in this area
185 Total Sales
-

Buyer's Agent in 2015
Meza Harris
Coldwell Banker Harris McHaney & Faucette-Rogers
(479) 640-3935
27 in this area
286 Total Sales
Map
Source: Northwest Arkansas Board of REALTORS®
MLS Number: 1164462
APN: 02-22410-000
- 405 S 37th St
- 835 S 40th St
- 902 S Lafayette St
- 904 S Lafayette St
- 916 Lafayette St
- 921 S Lafayette St
- 4505 W Oak St
- 914 S Dixson St
- 916 Dixson St
- 2601 W Oak St Unit 2
- 4107 W Seminole Dr
- 9348 Arkansas 12
- 2503 W Oak St
- 1700 S 43rd St
- 3601 W Seneca Ct
- 2913 Richwood Cir
- 2906 W Parkwood Dr
- 4126 (MODEL UNIT) W Olive St
- 3706 W Mockingbird Ln
- 916 S 25th Place
