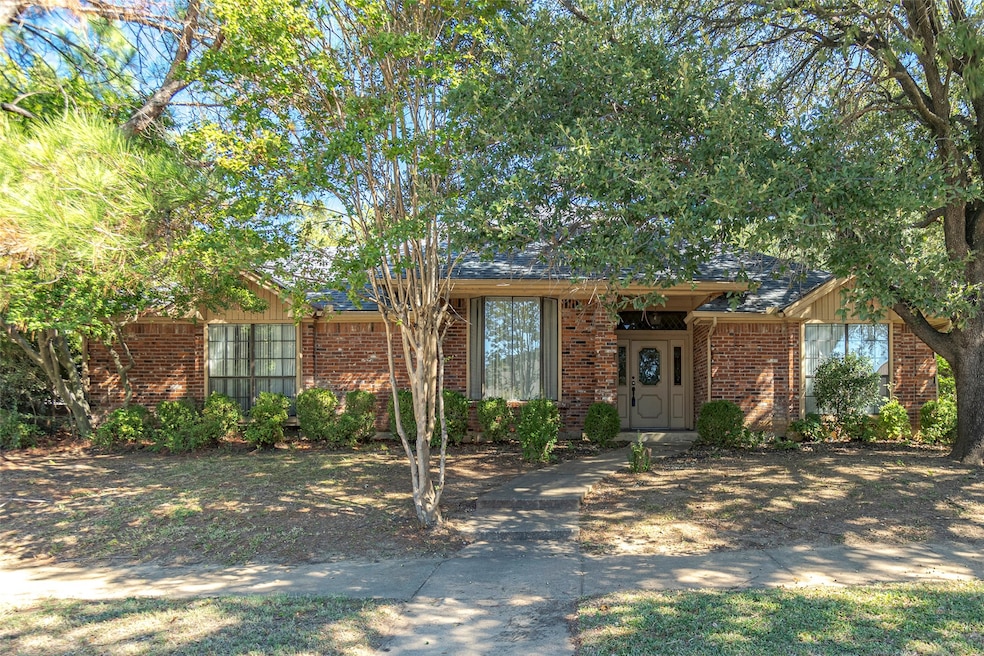3704 Westview Dr Bedford, TX 76021
Highlights
- Contemporary Architecture
- Vaulted Ceiling
- Breakfast Area or Nook
- Spring Garden Elementary School Rated A
- Lawn
- 2 Car Attached Garage
About This Home
Spacious and open. Flexible floorplan as the living room has doors & builtin bookshelves & could be used as a study. Master bedroom has a door that opens to a kids bedroom which could be used as nursery or office. Family room has vaulted ceiling, library paneling, brick wood burning fireplace, wet bar & doors that open to the patio. Ceramic tile floors in bathrooms, kitchen, breakfast area & laundry(2015). Living room window replaced 2014. Luxury vinyl plank floors in the hallway, study, dining room and bedrooms (2020). No carpet. Interior painted (2020).
Listing Agent
Berkshire HathawayHS PenFed TX Brokerage Phone: 817-300-5754 License #0465920 Listed on: 07/17/2025

Home Details
Home Type
- Single Family
Est. Annual Taxes
- $9,435
Year Built
- Built in 1983
Lot Details
- 10,629 Sq Ft Lot
- Lot Dimensions are 82x133
- Wood Fence
- Interior Lot
- Few Trees
- Lawn
- Back Yard
Parking
- 2 Car Attached Garage
- Inside Entrance
- Side Facing Garage
- Multiple Garage Doors
- Garage Door Opener
- Driveway
Home Design
- Contemporary Architecture
- Brick Exterior Construction
- Slab Foundation
- Composition Roof
Interior Spaces
- 2,452 Sq Ft Home
- 1-Story Property
- Wet Bar
- Woodwork
- Paneling
- Vaulted Ceiling
- Wood Burning Fireplace
- Fireplace Features Masonry
- Home Security System
Kitchen
- Breakfast Area or Nook
- Eat-In Kitchen
- Electric Range
- Dishwasher
- Disposal
Flooring
- Carpet
- Ceramic Tile
- Luxury Vinyl Plank Tile
Bedrooms and Bathrooms
- 4 Bedrooms
Laundry
- Laundry Room
- Washer and Electric Dryer Hookup
Eco-Friendly Details
- Energy-Efficient Insulation
Outdoor Features
- Patio
- Rain Gutters
Schools
- Springardn Elementary School
- Trinity High School
Utilities
- Central Heating and Cooling System
- High Speed Internet
Listing and Financial Details
- Residential Lease
- Property Available on 7/21/25
- Tenant pays for all utilities, insurance
- 12 Month Lease Term
- Legal Lot and Block 18 / A
- Assessor Parcel Number 03603466
Community Details
Overview
- Woodfield Add Subdivision
Pet Policy
- Pet Restriction
- Pet Deposit $650
- 1 Pet Allowed
- Dogs Allowed
- Breed Restrictions
Map
Source: North Texas Real Estate Information Systems (NTREIS)
MLS Number: 21007346
APN: 03603466
- 2305 Meadowlark Ln
- 3840 Edgewater Dr
- Bellflower Plan at Grace Park - Signature Series
- Hawthorne II Plan at Grace Park - Signature Series
- Primrose FE IV Plan at Grace Park - Signature Series
- Rose II Plan at Grace Park - Signature Series
- Violet IV Plan at Grace Park - Signature Series
- Violet Plan at Grace Park - Signature Series
- Carolina Plan at Grace Park - Signature Series
- Jasmine Plan at Grace Park - Signature Series
- Bellflower IV Plan at Grace Park - Signature Series
- Carolina II Plan at Grace Park - Signature Series
- Seaberry Plan at Grace Park - Signature Series
- Rose Plan at Grace Park - Signature Series
- Hawthorne Plan at Grace Park - Signature Series
- Rose III Plan at Grace Park - Signature Series
- Primrose FE V Plan at Grace Park - Signature Series
- Carolina III Plan at Grace Park - Signature Series
- Seaberry II Plan at Grace Park - Signature Series
- Primrose FE III Plan at Grace Park - Signature Series
- 3513 Meadowside Dr
- 2304 Hollybush Ln
- 2904 Woodbridge Dr
- 2713 Scenic Hills Dr
- 1707 Bedford Oaks Ct
- 2801 Meadow Park Dr Unit C
- 3425 Derby Cir
- 2609 Classic Ct E
- 2700 Central Dr
- 53 Devonshire Dr
- 2500 Central Dr
- 1408 Sylvia Dr
- 3400 Ridge Haven Cir
- 1312 Sylvia Dr
- 3001 Crystal Springs
- 2700 Martin Dr
- 1936 Pine Ridge Dr
- 2421 Durango Ridge Dr
- 2200 Murphy Dr
- 2452 Highway 121






