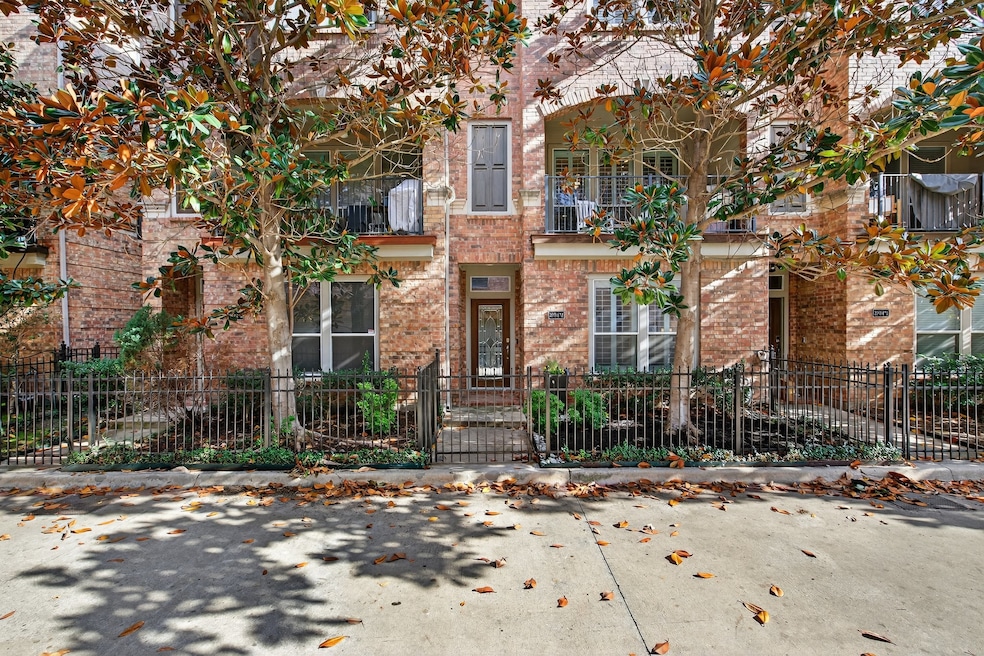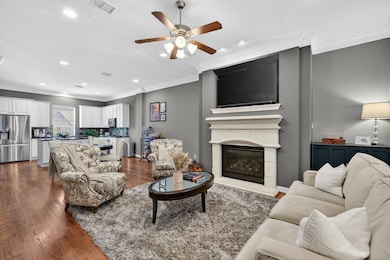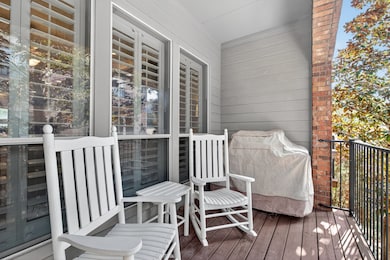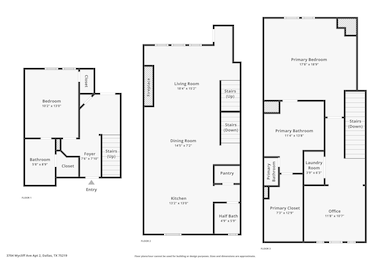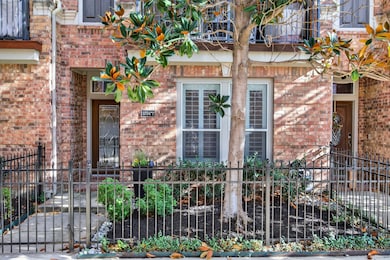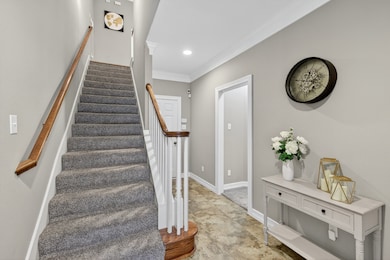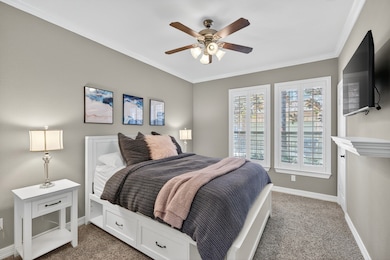3704 Wycliff Ave Unit 2 Dallas, TX 75219
Oak Lawn NeighborhoodEstimated payment $4,364/month
Highlights
- Open Floorplan
- Wood Flooring
- Covered Patio or Porch
- Traditional Architecture
- Granite Countertops
- Balcony
About This Home
Discover this immaculate 2-bed, 2.5-bath townhome with an office—thoughtfully updated and beautifully maintained. Low HOA fees, a new roof (Nov 2025), new water heater (Spring 2025), and 3-zoned HVAC offer peace of mind, while the community’s secluded feel provides welcome privacy with unbeatable access to all the best Dallas has to offer. At ground level, step into a welcoming foyer that leads to a private secondary bedroom complete with an ensuite bath, generous walk-in closet, and an additional storage closet—perfect for guests, roommates, or multi-generational living. On the second floor, the heart of the home unfolds in the open-concept living, dining, and kitchen area, filled with natural light and anchored by beautiful hardwood floors. The living room features a cozy fireplace and opens to a serene private balcony—your spot for morning coffee or evening unwinding. The kitchen offers crisp white cabinetry, granite counters, and a gas cooktop. A convenient half bath completes this level. The owner’s retreat is located on the third floor - a peaceful haven with an ensuite bath and a huge walk-in closet. An adjoining office provides an ideal work-from-home setup and could also serve as a second living area. The laundry room is located nearby for ultimate convenience. With easy access to the Dallas North Tollway and vibrant shopping and dining along Oak Lawn Ave just blocks away, this townhome blends comfort, convenience, and a private, tucked-away lifestyle.
Listing Agent
Coldwell Banker Apex, REALTORS Brokerage Phone: 469-758-7900 License #0654547 Listed on: 11/19/2025

Townhouse Details
Home Type
- Townhome
Est. Annual Taxes
- $12,529
Year Built
- Built in 2006
Lot Details
- 1,525 Sq Ft Lot
- Wrought Iron Fence
- Landscaped
- No Backyard Grass
- Sprinkler System
- Few Trees
HOA Fees
- $108 Monthly HOA Fees
Parking
- 2 Car Attached Garage
- Enclosed Parking
- Rear-Facing Garage
- Single Garage Door
- Garage Door Opener
Home Design
- Traditional Architecture
- Brick Exterior Construction
- Slab Foundation
- Composition Roof
Interior Spaces
- 2,050 Sq Ft Home
- 3-Story Property
- Open Floorplan
- Wired For Sound
- Ceiling Fan
- Gas Log Fireplace
- Shutters
- Living Room with Fireplace
- Security System Owned
Kitchen
- Convection Oven
- Electric Oven
- Gas Cooktop
- Microwave
- Dishwasher
- Kitchen Island
- Granite Countertops
- Disposal
Flooring
- Wood
- Carpet
- Tile
Bedrooms and Bathrooms
- 2 Bedrooms
- Walk-In Closet
Laundry
- Laundry in Utility Room
- Washer and Gas Dryer Hookup
Outdoor Features
- Balcony
- Covered Patio or Porch
- Outdoor Grill
- Rain Gutters
Schools
- Milam Elementary School
- North Dallas High School
Utilities
- Forced Air Zoned Heating and Cooling System
- Heating System Uses Natural Gas
- Electric Water Heater
- Cable TV Available
Listing and Financial Details
- Legal Lot and Block 6 / 36157
- Assessor Parcel Number 001576003606D0000
Community Details
Overview
- Association fees include management, ground maintenance, maintenance structure
- Sbb Management Association
- Holland Ave Sec 03 Subdivision
Amenities
- Community Mailbox
Map
Home Values in the Area
Average Home Value in this Area
Tax History
| Year | Tax Paid | Tax Assessment Tax Assessment Total Assessment is a certain percentage of the fair market value that is determined by local assessors to be the total taxable value of land and additions on the property. | Land | Improvement |
|---|---|---|---|---|
| 2025 | $8,399 | $560,560 | $137,880 | $422,680 |
| 2024 | $8,399 | $560,560 | $137,880 | $422,680 |
| 2023 | $8,399 | $452,480 | $114,900 | $337,580 |
| 2022 | $11,213 | $448,460 | $114,900 | $333,560 |
| 2021 | $11,032 | $418,200 | $114,900 | $303,300 |
| 2020 | $11,123 | $410,000 | $76,600 | $333,400 |
| 2019 | $11,665 | $410,000 | $76,600 | $333,400 |
| 2018 | $11,149 | $410,000 | $76,600 | $333,400 |
| 2017 | $9,124 | $410,000 | $76,600 | $333,400 |
| 2016 | $10,313 | $379,250 | $55,150 | $324,100 |
| 2015 | $7,664 | $372,510 | $49,790 | $322,720 |
| 2014 | $7,664 | $338,250 | $49,790 | $288,460 |
Property History
| Date | Event | Price | List to Sale | Price per Sq Ft |
|---|---|---|---|---|
| 11/19/2025 11/19/25 | For Sale | $610,000 | -- | $298 / Sq Ft |
Purchase History
| Date | Type | Sale Price | Title Company |
|---|---|---|---|
| Interfamily Deed Transfer | -- | None Available | |
| Vendors Lien | -- | None Available | |
| Vendors Lien | -- | None Available | |
| Vendors Lien | -- | Atc |
Mortgage History
| Date | Status | Loan Amount | Loan Type |
|---|---|---|---|
| Open | $314,000 | New Conventional | |
| Closed | $323,750 | New Conventional | |
| Previous Owner | $318,750 | Adjustable Rate Mortgage/ARM | |
| Previous Owner | $285,500 | Purchase Money Mortgage |
Source: North Texas Real Estate Information Systems (NTREIS)
MLS Number: 21115324
APN: 001576003606D0000
- 4231 Gilbert Ave
- 4211 Holland Ave Unit 105
- 3624 Douglas Ave
- 4302 Gilbert Ave
- 4208 Bowser Ave Unit D
- 4212 Bowser Ave Unit C
- 4333 Gilbert Ave Unit 215
- 4315 Holland Ave Unit 19
- 4040 Avondale Ave Unit 107A
- 4323 Gilbert Ave Unit 4
- 4113 Holland Ave Unit 102
- 4310 Bowser Ave Unit 113C
- 4310 Bowser Ave Unit 112C
- 4111 Newton Ave Unit 2
- 4111 Newton Ave Unit 6
- 4111 Newton Ave Unit 32
- 4112 Bowser Ave Unit 105A
- 4130 Newton Ave Unit A
- 4023 Wycliff Ave Unit 102B
- 4023 Wycliff Ave Unit 104A
- 4211 Holland Ave Unit 208
- 4320 Holland Ave Unit 201
- 4216 Bowser Ave
- 4212 Bowser Ave Unit C
- 4115 Douglas Unit 206
- 4115 Douglas Unit 105
- 4115 Douglas Unit 102
- 4106 Newton Ave Unit 101
- 4130 Bowser Ave
- 4111 Newton Ave Unit 6
- 4111 Newton Ave Unit 5
- 4130 Newton Ave Unit A
- 4013 Wycliff Ave
- 4327 Holland Ave Unit 102
- 4330 Bowser Ave
- 4330 Bowser Ave
- 4402 Holland Ave Unit 103
- 4122 Wycliff Ave Unit 104
- 4033 Gilbert Ave Unit 206
- 4107 Bowser Ave Unit 205
