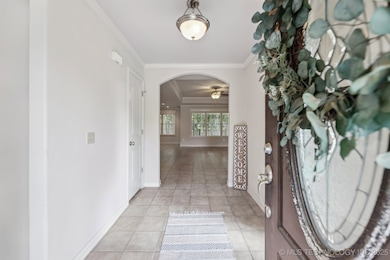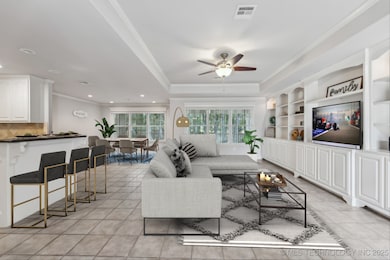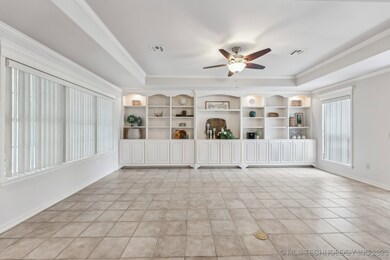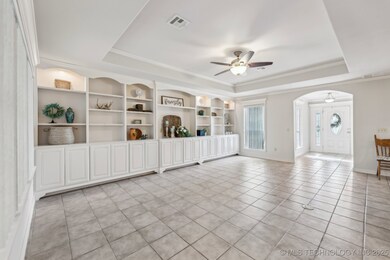370463 E 5750 Rd Terlton, OK 74081
Estimated payment $1,404/month
Highlights
- Water Access
- Mature Trees
- Vaulted Ceiling
- Safe Room
- Contemporary Architecture
- Attic
About This Home
Pride of ownership shows in every detail of this beautifully maintained, one-owner home on approximately half an acre—offering both a beautiful home and the ultimate man cave all in one.
This immaculate 2-bedroom, 2-bath property features 1,461 sq ft (CH) of thoughtfully designed living space. Ceramic tile flooring flows throughout the home and is complemented by crown molding and granite countertops. The kitchen offers a center island, large pantry, additional storage closet, and a dedicated dining area, making it both functional and inviting. A split floor plan provides excellent privacy, while custom built-ins, abundant storage, and generous counter space add everyday convenience.
The spacious primary suite features tray ceilings, large walk-in closets, and a well-appointed bathroom with a jacuzzi tub. The climate-controlled garage is a standout, housing the water well and water filtration system within a dedicated garage closet, along with an underground storm shelter located beneath the garage floor and protected by a steel table built above the entry for added safety. The garage also includes workbenches, compressed air hookups, and TV hookups—perfect for hobbies, projects, or entertaining.
Additional features include a floored attic, aerobic septic system, Trane HVAC system, metal roof, full brick exterior, and paved road access, all contributing to a low-maintenance and energy-efficient property. Ideally located near Hwy 412 and just minutes from Lake Keystone, this home offers an easy commute—approximately 25 minutes to downtown Tulsa and 40 minutes to Stillwater—with Cleveland and Mannford nearby.
Properties like this—immaculately cared for, one-owner, and packed with upgrades—are rarely available. Don’t miss your opportunity to own a home that truly has it all. Schedule your private showing today and see the difference for yourself.
Home Details
Home Type
- Single Family
Est. Annual Taxes
- $2,632
Year Built
- Built in 2010
Lot Details
- 0.5 Acre Lot
- South Facing Home
- Mature Trees
Parking
- 2 Car Attached Garage
- Parking Storage or Cabinetry
- Driveway
Home Design
- Contemporary Architecture
- Brick Exterior Construction
- Slab Foundation
- Wood Frame Construction
- Metal Roof
Interior Spaces
- 1,461 Sq Ft Home
- 1-Story Property
- Crown Molding
- Vaulted Ceiling
- Ceiling Fan
- Vinyl Clad Windows
- Insulated Windows
- Insulated Doors
- Tile Flooring
- Washer and Electric Dryer Hookup
- Attic
Kitchen
- Double Oven
- Stove
- Range
- Microwave
- Plumbed For Ice Maker
- Dishwasher
- Granite Countertops
Bedrooms and Bathrooms
- 2 Bedrooms
- 2 Full Bathrooms
- Soaking Tub
Home Security
- Safe Room
- Fire and Smoke Detector
Eco-Friendly Details
- Energy-Efficient Windows
- Energy-Efficient Insulation
- Energy-Efficient Doors
- Ventilation
Outdoor Features
- Water Access
- Covered Patio or Porch
- Rain Gutters
Schools
- Mannford Elementary And Middle School
- Mannford High School
Utilities
- Zoned Heating and Cooling
- Heating System Uses Gas
- Programmable Thermostat
- Agricultural Well Water Source
- Electric Water Heater
- Aerobic Septic System
Community Details
- No Home Owners Association
- Pawnee Co Unplatted Subdivision
Map
Tax History
| Year | Tax Paid | Tax Assessment Tax Assessment Total Assessment is a certain percentage of the fair market value that is determined by local assessors to be the total taxable value of land and additions on the property. | Land | Improvement |
|---|---|---|---|---|
| 2025 | $2,817 | $29,414 | $600 | $28,814 |
| 2024 | $2,681 | $28,013 | $600 | $27,413 |
| 2023 | $2,681 | $26,680 | $600 | $26,080 |
| 2022 | $2,374 | $26,680 | $600 | $26,080 |
| 2021 | $2,353 | $26,680 | $600 | $26,080 |
| 2020 | $2,360 | $26,680 | $600 | $26,080 |
| 2019 | $2,311 | $25,253 | $557 | $24,696 |
| 2018 | $2,310 | $24,517 | $538 | $23,979 |
| 2017 | $2,190 | $23,804 | $520 | $23,284 |
| 2016 | $2,112 | $23,110 | $473 | $22,637 |
| 2015 | $1,968 | $22,437 | $493 | $21,944 |
| 2014 | $1,940 | $21,784 | $476 | $21,308 |
Property History
| Date | Event | Price | List to Sale | Price per Sq Ft |
|---|---|---|---|---|
| 01/03/2026 01/03/26 | Price Changed | $229,000 | -34.4% | $157 / Sq Ft |
| 11/03/2025 11/03/25 | Price Changed | $349,000 | -2.8% | $239 / Sq Ft |
| 09/25/2025 09/25/25 | Price Changed | $359,000 | -2.7% | $246 / Sq Ft |
| 06/16/2025 06/16/25 | Price Changed | $369,000 | -2.6% | $253 / Sq Ft |
| 05/21/2025 05/21/25 | For Sale | $379,000 | -- | $259 / Sq Ft |
Purchase History
| Date | Type | Sale Price | Title Company |
|---|---|---|---|
| Warranty Deed | -- | -- | |
| Warranty Deed | -- | -- |
Source: MLS Technology
MLS Number: 2520840
APN: 0000-25-20N-08E-2-015-00
- 370211 E 5750 Rd
- 5277 W Lake Dr
- 5518 W Coyote Trail
- 0 S 36980th Rd Unit Terlton OK 74081
- 56161 State Highway 48
- 56692 S Candace Dr
- 35148 W Montego Bay Rd
- 1891 N Lewis Ln
- 368795 E 5700 Rd
- 01 S 337th West Ave
- 1454 N 337th West Ave
- 6933 N Martin Ridge Rd
- 1544 N Lakeview Ave
- 0 Fox Rd Unit 2520331
- 369200 E 5500 Rd
- 32552 Meadowood Dr
- 0 Rock Creek Rd
- 4081 Highland Park Dr
- 3891 Fox Run Rd
- 850 Texoma Place
- 254 Hinton Blvd
- 14548 W 19th St S
- 101 Apple Creek Dr
- 315 E Pine St
- 3301 S 113th West Ave
- 612 Washington Ave
- 409 Washington Ave
- 811 E Pecan St
- 4013 S 75th West Ave
- 3920 S 65th West Ave
- 1285 S Cheyenne Rd
- 9101 State Highway 66
- 805 N Ridgeway St
- 9260 Freedom Rd
- 1106 E Mcleod Ave
- 2737 W Cameron St
- 2611 W 66th St S
- 1621 S Park St
- 2340 W Newton St
- 1231 E Bryan Ave







