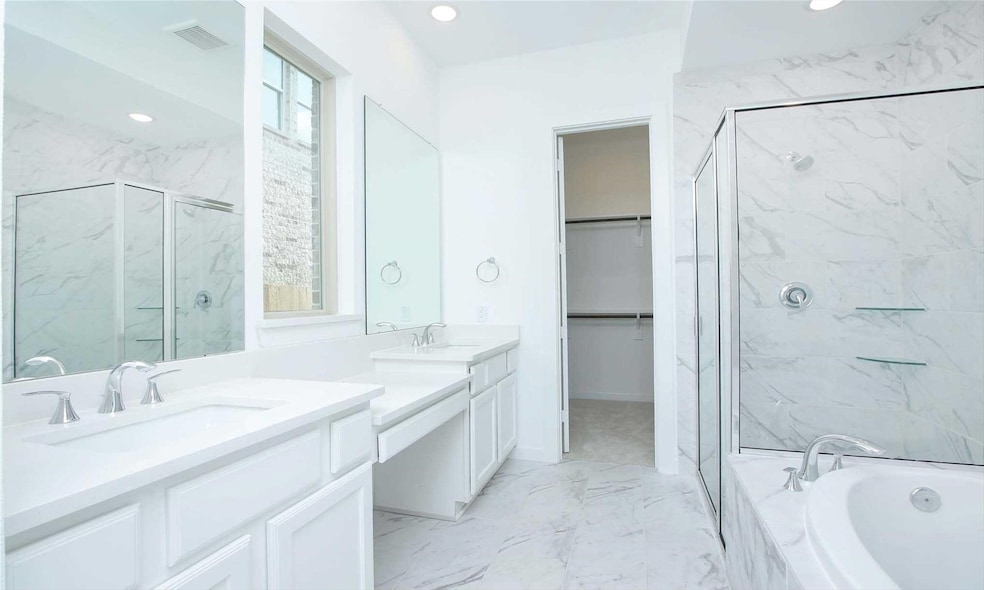3705 American Paint Dr Aubrey, TX 76227
Estimated payment $3,802/month
Highlights
- Fitness Center
- Fishing
- Traditional Architecture
- New Construction
- Clubhouse
- Wood Flooring
About This Home
MLS# 21016319 - Built by Highland Homes - October completion! ~ This impressive two-story hole offers four spacious bedrooms and three and a half bathrooms, providing ample space for family and guests. The layout includes a comfortable family room for relaxation, a stylish dining room for meals, a versatile loft, and a dedicated study for all of your work-from-home needs. The house is adorned with gorgeous pre-finished cabinets and elegant quartz countertops throughout, adding a touch of luxury and sophistication. An entertainment room provides the perfect space for leisure and fun, while sliding glass doors seamlessly connect the interior to the patio.
Listing Agent
Dina Verteramo Brokerage Email: caballero@homesusa.com License #0523468 Listed on: 07/27/2025
Home Details
Home Type
- Single Family
Year Built
- Built in 2025 | New Construction
Lot Details
- 5,663 Sq Ft Lot
- Lot Dimensions are 40x125
- Wood Fence
HOA Fees
- $81 Monthly HOA Fees
Parking
- 2 Car Attached Garage
- Front Facing Garage
- Side by Side Parking
- Single Garage Door
- Garage Door Opener
Home Design
- Traditional Architecture
- Brick Exterior Construction
- Slab Foundation
- Composition Roof
Interior Spaces
- 2,850 Sq Ft Home
- 2-Story Property
- Wired For Data
- Ceiling Fan
- Decorative Lighting
- ENERGY STAR Qualified Windows
Kitchen
- Eat-In Kitchen
- Gas Cooktop
- Kitchen Island
Flooring
- Wood
- Carpet
- Ceramic Tile
Bedrooms and Bathrooms
- 4 Bedrooms
- Walk-In Closet
- Low Flow Plumbing Fixtures
Laundry
- Laundry in Utility Room
- Washer and Electric Dryer Hookup
Home Security
- Smart Home
- Carbon Monoxide Detectors
- Fire and Smoke Detector
Eco-Friendly Details
- Energy-Efficient Construction
- Energy-Efficient Lighting
- Energy-Efficient Doors
- Rain or Freeze Sensor
- ENERGY STAR Qualified Equipment for Heating
- Energy-Efficient Thermostat
- Ventilation
- Energy-Efficient Hot Water Distribution
Outdoor Features
- Covered Patio or Porch
- Exterior Lighting
- Rain Gutters
Schools
- Sandbrock Ranch Elementary School
- Ray Braswell High School
Utilities
- Central Heating and Cooling System
- Heating System Uses Natural Gas
- Underground Utilities
- High Speed Internet
- Cable TV Available
Listing and Financial Details
- Legal Lot and Block 19 / A
- Assessor Parcel Number 3705 American Paint
Community Details
Overview
- Association fees include all facilities, management, ground maintenance
- Ccmc Association
- Sandbrock Ranch Subdivision
Amenities
- Clubhouse
- Community Mailbox
Recreation
- Community Playground
- Fitness Center
- Community Pool
- Fishing
- Park
- Trails
Map
Home Values in the Area
Average Home Value in this Area
Property History
| Date | Event | Price | Change | Sq Ft Price |
|---|---|---|---|---|
| 07/27/2025 07/27/25 | For Sale | $587,903 | -- | $206 / Sq Ft |
| 07/19/2025 07/19/25 | Pending | -- | -- | -- |
Source: North Texas Real Estate Information Systems (NTREIS)
MLS Number: 21016319
- 3705 Barrel Ln
- 3773 American Paint Dr
- 1921 Calumet Dr
- 1925 Braided Mane Ave
- 1904 Dappled Grey Ave
- 1920 Dappled Grey Ave
- 2000 Dappled Grey Ave
- 736 Bridle Path Pkwy
- 4324 Sandbrock Pkwy
- 4317 Clydesdale Dr
- Plan Hampton at Sandbrock Ranch - 50ft. lots
- 4328 Clydesdale Dr
- 4309 Sandbrock Pkwy
- 4317 Sandbrock Pkwy
- 4809 Sandbrock Pkwy
- 4320 Sandbrock Pkwy
- 4213 Silver Spur Ct
- 3749 American Paint Dr
- 4621 Sandbrock Pkwy
- 4229 Silver Spur Ct





