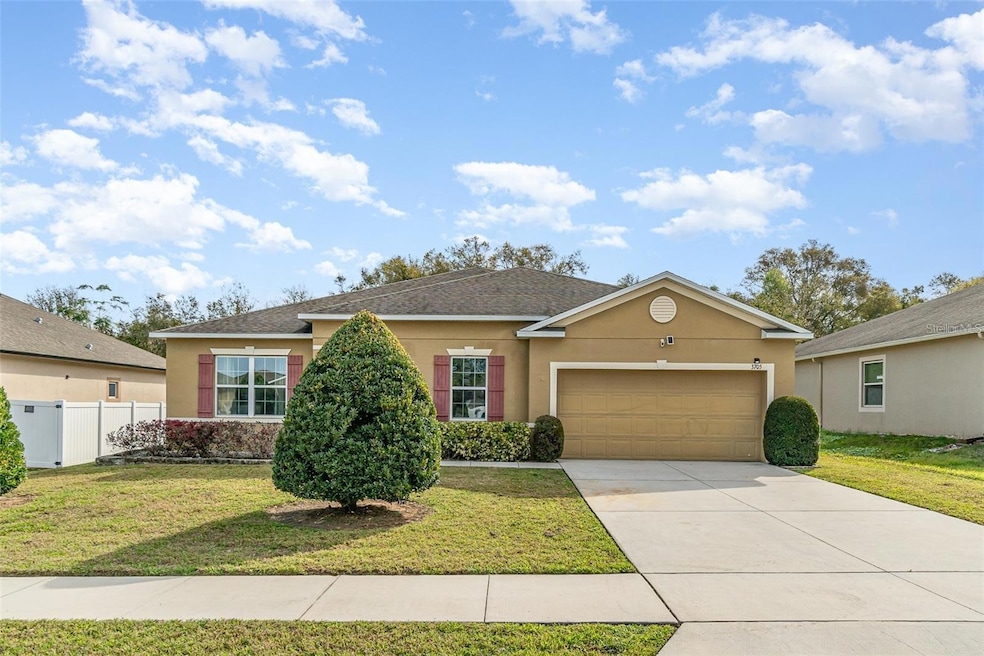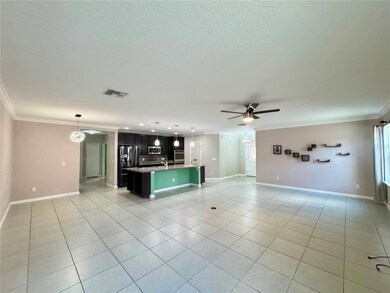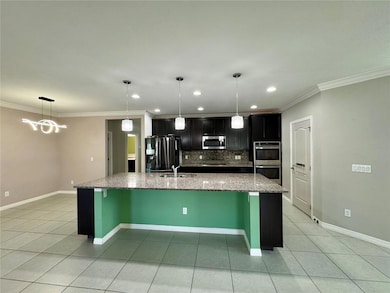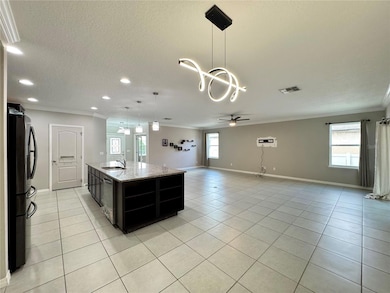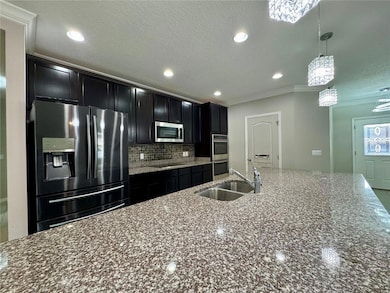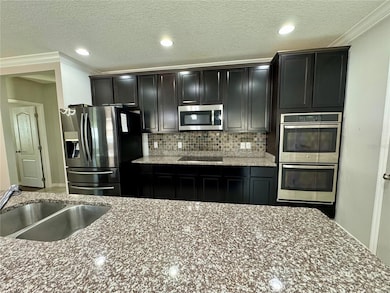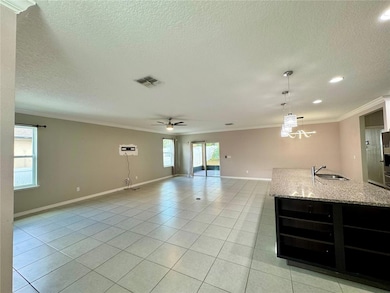3705 Apopka Ridge Cir Apopka, FL 32703
Highlights
- No HOA
- Laundry Room
- Ceiling Fan
- 2 Car Attached Garage
- Central Heating and Cooling System
- Dogs and Cats Allowed
About This Home
Welcome to this beautiful and spacious home located in the desirable community of Apopka Ridge! This well-maintained property offers 3 bedrooms, 3 bathrooms, and a 2-car garage, providing plenty of room for comfortable living. The open floor plan features bright living spaces perfect for relaxation and entertaining. The kitchen offers generous cabinet space and modern finishes, making meal prep a breeze.
All bedrooms are well-sized, with great natural light and storage. Washer and dryer are included for your convenience. Enjoy the comfort of a clean, move-in-ready home located in a peaceful neighborhood just minutes from shopping, highways, restaurants, and local attractions.
Don’t miss out on this wonderful rental opportunity!
Listing Agent
LPT REALTY, LLC Brokerage Phone: 877-366-2213 License #3431501 Listed on: 12/07/2025

Home Details
Home Type
- Single Family
Est. Annual Taxes
- $3,566
Year Built
- Built in 2017
Lot Details
- 8,802 Sq Ft Lot
Parking
- 2 Car Attached Garage
Interior Spaces
- 2,064 Sq Ft Home
- 1-Story Property
- Ceiling Fan
- Attic Ventilator
Kitchen
- Convection Oven
- Cooktop
- Recirculated Exhaust Fan
- Microwave
- Ice Maker
- Dishwasher
- Disposal
Bedrooms and Bathrooms
- 3 Bedrooms
- 2 Full Bathrooms
Laundry
- Laundry Room
- Dryer
- Washer
Utilities
- Central Heating and Cooling System
- Thermostat
- Electric Water Heater
Listing and Financial Details
- Residential Lease
- Property Available on 12/7/25
- The owner pays for laundry, sewer, taxes, trash collection
- 12-Month Minimum Lease Term
- $55 Application Fee
- Assessor Parcel Number 32-21-28-0235-00-120
Community Details
Overview
- No Home Owners Association
- Apopka Woods Sub Subdivision
Pet Policy
- Dogs and Cats Allowed
Map
Source: Stellar MLS
MLS Number: O6365693
APN: 32-2128-0235-00-120
- 3566 Pelock Dr
- 807 Ayden Oak Ln
- 3609 Gretchen Dr
- 3502 Gretchen Dr
- 3481 McCormick Woods Dr
- HOLLY Plan at Oak Pointe
- KELSEY Plan at Oak Pointe
- HOLLY Plan at Oak Pointe - Townhomes
- KELSEY Plan at Oak Pointe - Townhomes
- 3475 Gretchen Dr
- 3432 Wye Oak Dr
- 3420 Wye Oak Dr
- 3408 Wye Oak Dr
- 3402 Wye Oak Dr
- 3396 Wye Oak Dr
- 3390 Wye Oak Dr
- 3433 Wye Oak Dr
- 3427 Wye Oak Dr
- 3421 Wye Oak Dr
- 3415 Wye Oak Dr
- 2500 Conserve Cir Unit Magnolia
- 2500 Conserve Cir Unit Spoonbill
- 2500 Conserve Cir Unit Sanctuary
- 3543 Meadow Breeze Loop
- 3354 Wye Oak Dr
- 2768 Norway Maple Ct
- 3279 Fawnwood Dr
- 3030 Ascend Oak St
- 3771 Grice St
- 2868 Dawn Redwood Place
- 3150 Timber Hawk Cir
- 3202 Timber Hawk Cir
- 10070 Harris Ave
- 975 Robin Holly St
- 2902 Westyn Cove Ln
- 996 Robin Holly St
- 1236 Arbour Point Way
- 2560 Tall Maple Loop
- 2420 Medicine Lake Dr
- 101 Allure Point
