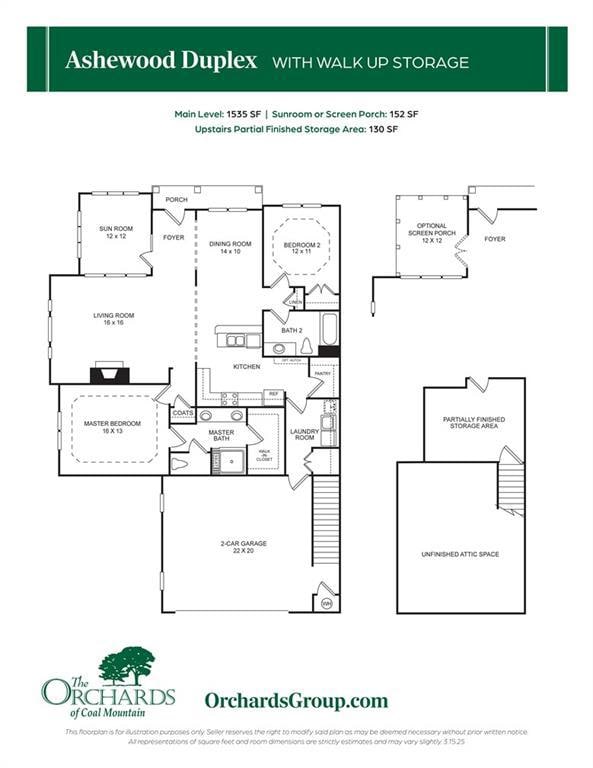3705 Baguette Ct Unit 101 Cumming, GA 30028
Estimated payment $3,806/month
Highlights
- Fitness Center
- Open-Concept Dining Room
- Separate his and hers bathrooms
- Piney Grove Middle School Rated A
- No Units Above
- Clubhouse
About This Home
NOW SELLING--ORCHARDS OF COAL MOUNTAIN!! Convenient location in a wonderful 55+ neighborhood for Active adults. Low Maintenance in North CUMMING!! Gorgeous and popular Ashewood Duplex plan is a 2 bedroom/ 2 bath home with so many of the lovely features including hardwood floors on main level - built-in's, stainless steel appliances, quartz counters, and a wonderful sunroom. Easy Access to walk up storage. Grand Clubhouse features Game room, Pickleball Court, Work out facility, generous full kitchen for gatherings and elegant finishes throughout. Extraordinary Tax breaks available for qualified seniors.
Property Details
Home Type
- Condominium
Year Built
- Built in 2025 | Under Construction
Lot Details
- No Units Above
- End Unit
- 1 Common Wall
- Private Entrance
- Landscaped
- Irrigation Equipment
- Private Yard
- Front Yard
HOA Fees
- $365 Monthly HOA Fees
Parking
- 2 Car Attached Garage
- Garage Door Opener
- Driveway Level
Home Design
- Traditional Architecture
- Brick Foundation
- Slab Foundation
- Ridge Vents on the Roof
- Composition Roof
- Cement Siding
- Brick Front
- Concrete Perimeter Foundation
Interior Spaces
- 1,690 Sq Ft Home
- 1-Story Property
- Bookcases
- Crown Molding
- Tray Ceiling
- Ceiling height of 10 feet on the lower level
- Ceiling Fan
- Factory Built Fireplace
- Fireplace With Glass Doors
- Electric Fireplace
- Double Pane Windows
- Insulated Windows
- Entrance Foyer
- Great Room
- Open-Concept Dining Room
- Formal Dining Room
- Sun or Florida Room
- Attic
Kitchen
- Open to Family Room
- Breakfast Bar
- Walk-In Pantry
- Electric Oven
- Gas Cooktop
- Microwave
- Dishwasher
- Kitchen Island
- Solid Surface Countertops
- White Kitchen Cabinets
- Disposal
Flooring
- Wood
- Carpet
- Ceramic Tile
Bedrooms and Bathrooms
- 2 Main Level Bedrooms
- Split Bedroom Floorplan
- Walk-In Closet
- Separate his and hers bathrooms
- 2 Full Bathrooms
- Dual Vanity Sinks in Primary Bathroom
- Shower Only
Laundry
- Laundry Room
- Laundry on main level
- Electric Dryer Hookup
Home Security
- Open Access
- Security Lights
Accessible Home Design
- Accessible Full Bathroom
- Grip-Accessible Features
- Accessible Hallway
- Accessible Doors
- Accessible Entrance
Eco-Friendly Details
- Energy-Efficient Windows
- Energy-Efficient HVAC
- Energy-Efficient Thermostat
Outdoor Features
- Covered Patio or Porch
- Outdoor Storage
Location
- Property is near shops
Schools
- Coal Mountain Elementary School
- North Forsyth Middle School
- North Forsyth High School
Utilities
- Forced Air Zoned Heating and Cooling System
- Heating System Uses Natural Gas
- Underground Utilities
- 110 Volts
- Electric Water Heater
- High Speed Internet
- Cable TV Available
Listing and Financial Details
- Home warranty included in the sale of the property
- Tax Lot 101
- Assessor Parcel Number 107 103
Community Details
Overview
- $730 Initiation Fee
- 2 Units
- Orchards Of Coal Mountain Subdivision
- Rental Restrictions
Amenities
- Clubhouse
- Meeting Room
Recreation
- Pickleball Courts
- Swim or tennis dues are required
- Fitness Center
Security
- Fire and Smoke Detector
Map
Home Values in the Area
Average Home Value in this Area
Property History
| Date | Event | Price | List to Sale | Price per Sq Ft |
|---|---|---|---|---|
| 08/04/2025 08/04/25 | For Sale | $549,610 | -- | $325 / Sq Ft |
Source: First Multiple Listing Service (FMLS)
MLS Number: 7626780
- 3715 Baguette Ct Unit 102
- 2503 Wollerton St Unit 2503
- 2702 Wollerton St Unit 2702
- 2872 Cross Creek Ct
- 3080 Whitfield Ave
- 1601 Bonica Crossing Rd Unit 1601
- 1001 Calypso Way Unit 1001
- 1702 Bonica Crossing Unit 1702
- 2881 Cross Creek Dr Unit 162
- 3153 Cross Creek Dr
- 2892 Cross Creek Dr
- 2913 Greyhawk Ln
- 3112 Cross Creek Dr Unit 68
- 2945 Greyhawk Ln Unit 3
- 2951 Greyhawk Ln
- 2964 Greyhawk Ln Unit 160
- 3211 Glen Wallace Dr
- 6410 Oak Valley Dr
- Kendrick Plan at Courtyards at Traditions
- Redford Plan at Courtyards at Traditions
- 2871 Cross Creek Dr
- 3008 Kentmere Dr
- 3033 Kentmere Dr
- 3095 Carrick Rd
- 3072 Kentmere Dr
- 5925 Pinnacle View Rd
- 5895 Bennett Pkwy
- 2375 Lexington Ln
- 5980 Bennett Pkwy
- 4260 Essex Pond Way
- 2335 Keenland Ct
- 765 Spring Valley Dr
- 3860 Oxford Park Ln
- 2865 Gatewater Ct
- 6015 Falls Landing Dr
- 5405 Falls Landing Dr
- 5955 Bentley Way Unit 2
- 3920 Ivy Summit Ct
- 5940 Bentley Way
- 6610 Waveland Dr







