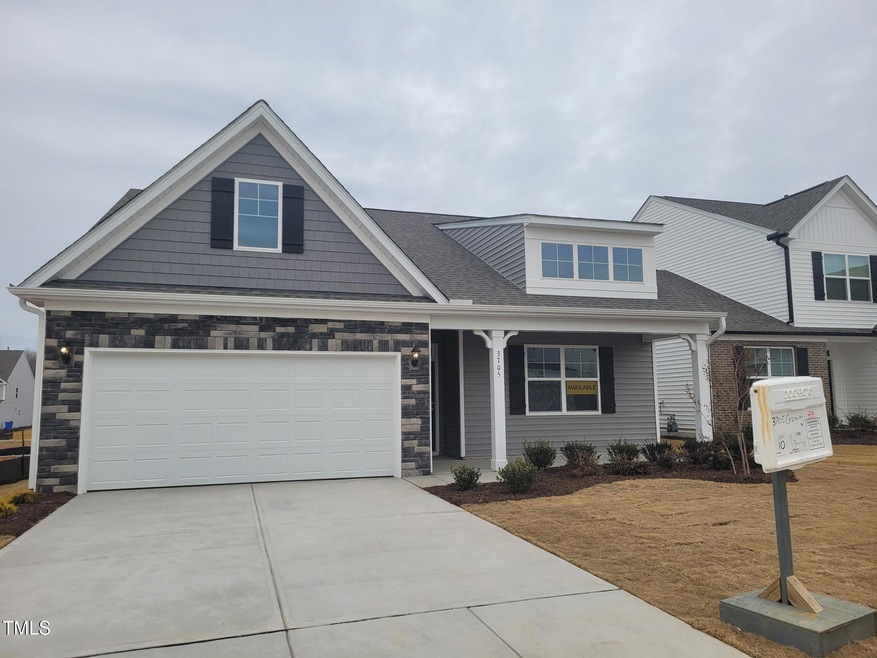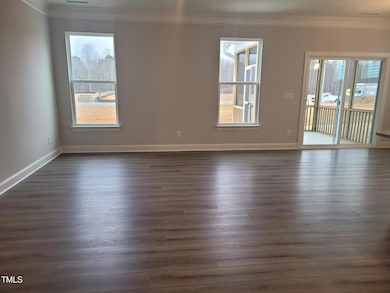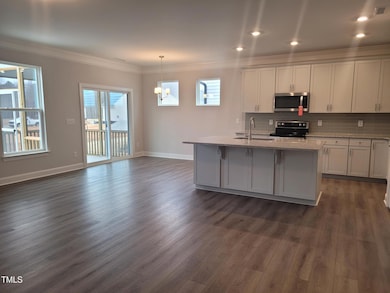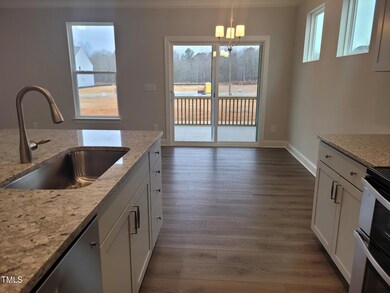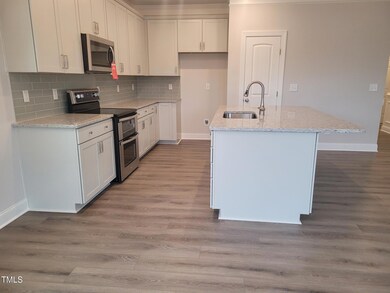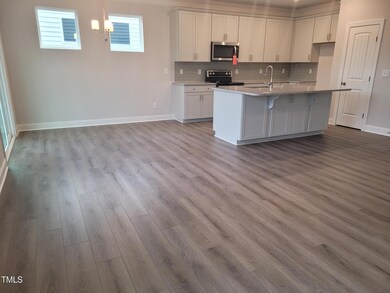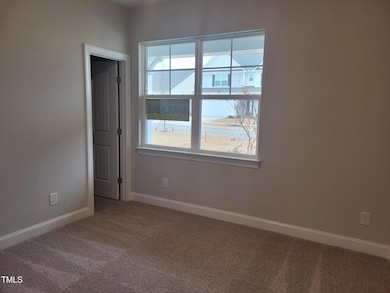3705 Cessna Way Unit 10 Wilson, NC 27896
Estimated payment $1,873/month
Highlights
- New Construction
- Main Floor Bedroom
- 2 Car Attached Garage
- Craftsman Architecture
- Breakfast Room
- Soaking Tub
About This Home
Welcome to this beautiful 1,541 sq ft ranch home, perfectly designed for modern living and located in the prime area of Wilson, NC, just a short walk from shopping and restaurants. With stunning exterior stone details and excellent curb appeal, this home invites you to relax on the charming front porch and take in the serene surroundings. Inside, the open-concept design creates a seamless flow between the living, dining, and kitchen areas, ideal for entertaining and everyday living. The kitchen is a chef's dream with a spacious island offering cabinets on both sides for ample storage, complemented by sleek granite countertops and a stylish tile backsplash. Throughout the home, you'll find durable EVP flooring that adds both elegance and practicality. The primary suite is a true retreat, featuring a double bowl vanity, a tiled shower, a garden tub, a private water closet, and a generous walk-in closet. Two additional well-sized bedrooms and another full bath ensure space and comfort for family and guests. Step outside to the screen porch for peaceful evenings or enjoy outdoor meals on the grilling patio. With a 2-car garage and a thoughtful layout, this move-in-ready home provides everything you need and more. Don't miss your chance to own this stunning home in an unbeatable location. For more info Randi Bauer 919.210.8157
Rbauer@eastwoodhomes.com
Home Details
Home Type
- Single Family
Year Built
- Built in 2024 | New Construction
Lot Details
- 5,508 Sq Ft Lot
HOA Fees
- $50 Monthly HOA Fees
Parking
- 2 Car Attached Garage
- 2 Open Parking Spaces
Home Design
- Craftsman Architecture
- Slab Foundation
- Frame Construction
- Shingle Roof
- Vinyl Siding
- Stone Veneer
Interior Spaces
- 1,541 Sq Ft Home
- 1-Story Property
- Family Room
- Breakfast Room
- Laundry Room
Flooring
- Carpet
- Luxury Vinyl Tile
Bedrooms and Bathrooms
- 3 Main Level Bedrooms
- 2 Full Bathrooms
- Soaking Tub
Schools
- John W Jones Elementary School
- Forest Hills Middle School
- James Hunt High School
Utilities
- Forced Air Heating and Cooling System
- Heating System Uses Natural Gas
- Community Sewer or Septic
Community Details
- Sentry Mgt Association, Phone Number (919) 790-8000
- Built by Eastwood Homes
- 1158 Place Subdivision, Stanley Floorplan
Listing and Financial Details
- Home warranty included in the sale of the property
- Assessor Parcel Number Lot 10
Map
Home Values in the Area
Average Home Value in this Area
Tax History
| Year | Tax Paid | Tax Assessment Tax Assessment Total Assessment is a certain percentage of the fair market value that is determined by local assessors to be the total taxable value of land and additions on the property. | Land | Improvement |
|---|---|---|---|---|
| 2025 | $448 | $40,000 | $40,000 | $0 |
| 2024 | $448 | $40,000 | $40,000 | $0 |
Property History
| Date | Event | Price | List to Sale | Price per Sq Ft |
|---|---|---|---|---|
| 11/12/2025 11/12/25 | Price Changed | $339,900 | -3.4% | $221 / Sq Ft |
| 09/13/2025 09/13/25 | Price Changed | $351,731 | -2.3% | $228 / Sq Ft |
| 08/21/2025 08/21/25 | Price Changed | $359,900 | -4.0% | $234 / Sq Ft |
| 04/30/2025 04/30/25 | Price Changed | $374,900 | +7.1% | $243 / Sq Ft |
| 04/23/2025 04/23/25 | Price Changed | $349,900 | -6.7% | $227 / Sq Ft |
| 01/31/2025 01/31/25 | Price Changed | $374,900 | -6.1% | $243 / Sq Ft |
| 12/06/2024 12/06/24 | For Sale | $399,219 | -- | $259 / Sq Ft |
Source: Doorify MLS
MLS Number: 10066299
APN: 3702-47-8010.000
- 3708 Vector Dr Unit Ef 22
- 3708 Vector Dr
- 3710 Vector Dr Unit Ef 21
- 3703 Cessna Way
- 3703 Cessna Way Unit 9
- 3705 Cessna Way
- 3700 Cessna Way
- 3700 Cessna Way Unit Ef 7
- 3709 Vector Dr
- 3709 Vector Dr Unit Ef 31
- Cypress Plan at 1158 Place
- Avery Plan at 1158 Place
- Raleigh Plan at 1158 Place
- Avalon Plan at 1158 Place - 1158 Place Townhomes
- Ellerbe Plan at 1158 Place
- Stanley Plan at 1158 Place
- Burton Plan at 1158 Place
- Davidson Plan at 1158 Place
- 3605 Tarmac Rd W Unit Ep 118
- 3605 Tarmac Rd W
- 2050 Airport Blvd NW
- 2050 Airport Blvd NW Unit The Regis
- 2050 Airport Blvd NW Unit The Mandarin
- 2050 Airport Blvd NW Unit The Ritz
- 3761 Raleigh Road Pkwy W
- 3701 Ashbrook Dr NW
- 1003 Treemont Rd NW
- 3801 Starship Ln NW Unit A & B
- 3911 Hart Ave NW
- 2501 Saint Christopher Cir SW
- 2505 Saint Christopher Cir SW Unit Apartment J
- 400 Crestview Ave SW
- 3329 Whitlock Dr N
- 2703 Byerly Dr N
- 3309 Whitlock Dr N
- 4913 Summit Place Dr NW
- 2110 Smallwood St SW
- 100 Acc Dr W
- 1706 Vineyard Dr N
- 1101 Corbett Ave N
