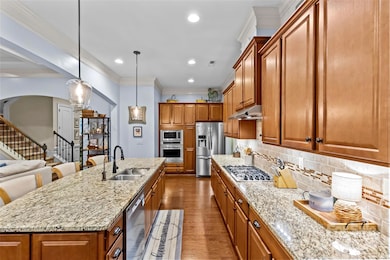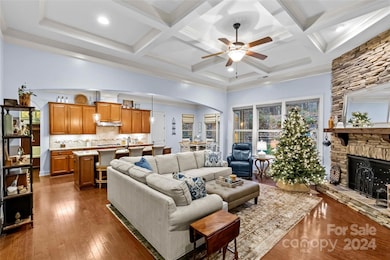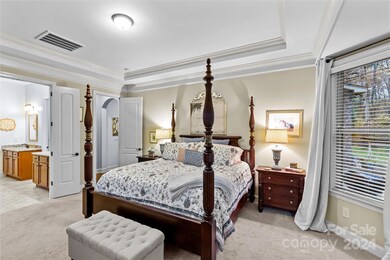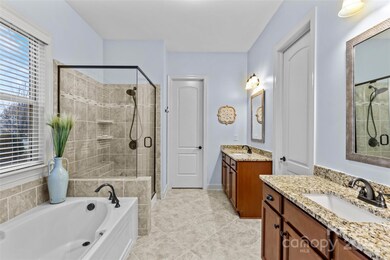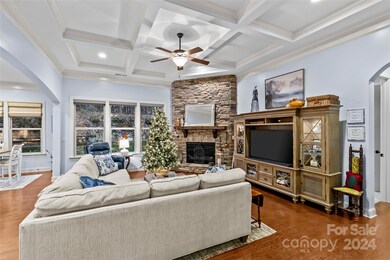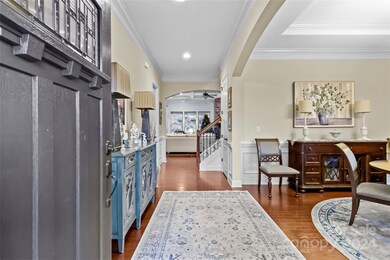
3705 Elk Way Indian Trail, NC 28079
Highlights
- Open Floorplan
- Cape Cod Architecture
- Covered Patio or Porch
- Indian Trail Elementary School Rated A
- Wooded Lot
- Cul-De-Sac
About This Home
As of April 2025Luxury, full brick, 4BR / 3.5BA in Indian Trail's Deerstyne! The beautifully designed Bonterra open floor plan is loaded with upgrades! The primary-on-main design features beautiful oak floors, 8 ft doors, and an upgraded chef's kitchen with SS Frigidaire Gallery appliance package, 5-burner gas cooktop, granite countertops, under cabinet lighting, slide-out trays in cabinets and built-in water filtration. The family room was upgraded with coffered ceilings and a stone fireplace accented with a cedar mantle. The spacious primary bedroom was built out with a bay window for additional seating and quad picture windows! The primary bath is finished with ceramic tile flooring, frameless shower and dual granite vanity w/ rectangle sinks! Upstairs, there are 3 large bedrooms with walk-in closets, 2 bathrooms and a huge 430 sq ft bonus room and additional 68 sq ft of walk-out attic. Situated on a private lot w/ a wooded area in the rear, this is a must see!
Last Agent to Sell the Property
COMPASS Brokerage Email: brad.hampton@davidhoffmanrealty.com License #0306446 Listed on: 12/13/2024

Home Details
Home Type
- Single Family
Est. Annual Taxes
- $3,584
Year Built
- Built in 2014
Lot Details
- Cul-De-Sac
- Wooded Lot
- Property is zoned AP6
HOA Fees
- $50 Monthly HOA Fees
Parking
- 2 Car Attached Garage
- Front Facing Garage
Home Design
- Cape Cod Architecture
- Stone Siding
- Four Sided Brick Exterior Elevation
Interior Spaces
- 2-Story Property
- Open Floorplan
- Entrance Foyer
- Living Room with Fireplace
- Crawl Space
- Pull Down Stairs to Attic
- Laundry Room
Kitchen
- Electric Oven
- Gas Cooktop
- Range Hood
- Microwave
- Dishwasher
- Kitchen Island
Bedrooms and Bathrooms
- Walk-In Closet
- Garden Bath
Outdoor Features
- Covered Patio or Porch
Schools
- Indian Trail Elementary School
- Sun Valley Middle School
- Sun Valley High School
Utilities
- Forced Air Heating and Cooling System
- Vented Exhaust Fan
- Heat Pump System
- Heating System Uses Natural Gas
- Gas Water Heater
Community Details
- Association Phone (704) 524-8953
- Built by Bonterra Builders, LLC
- Deerstyne Subdivision
- Mandatory home owners association
Listing and Financial Details
- Assessor Parcel Number 07-114-566
Ownership History
Purchase Details
Home Financials for this Owner
Home Financials are based on the most recent Mortgage that was taken out on this home.Purchase Details
Home Financials for this Owner
Home Financials are based on the most recent Mortgage that was taken out on this home.Similar Homes in the area
Home Values in the Area
Average Home Value in this Area
Purchase History
| Date | Type | Sale Price | Title Company |
|---|---|---|---|
| Warranty Deed | $680,000 | Morehead Title | |
| Warranty Deed | $680,000 | Morehead Title | |
| Warranty Deed | $345,000 | None Available |
Mortgage History
| Date | Status | Loan Amount | Loan Type |
|---|---|---|---|
| Open | $87,000 | New Conventional | |
| Closed | $87,000 | New Conventional | |
| Previous Owner | $246,000 | New Conventional | |
| Previous Owner | $327,674 | New Conventional |
Property History
| Date | Event | Price | Change | Sq Ft Price |
|---|---|---|---|---|
| 04/15/2025 04/15/25 | Sold | $680,000 | -2.9% | $202 / Sq Ft |
| 12/13/2024 12/13/24 | For Sale | $700,000 | -- | $208 / Sq Ft |
Tax History Compared to Growth
Tax History
| Year | Tax Paid | Tax Assessment Tax Assessment Total Assessment is a certain percentage of the fair market value that is determined by local assessors to be the total taxable value of land and additions on the property. | Land | Improvement |
|---|---|---|---|---|
| 2024 | $3,584 | $425,900 | $72,000 | $353,900 |
| 2023 | $3,559 | $425,900 | $72,000 | $353,900 |
| 2022 | $3,559 | $425,900 | $72,000 | $353,900 |
| 2021 | $3,557 | $425,900 | $72,000 | $353,900 |
| 2020 | $2,858 | $363,700 | $59,000 | $304,700 |
| 2019 | $3,577 | $363,700 | $59,000 | $304,700 |
| 2018 | $2,841 | $363,700 | $59,000 | $304,700 |
| 2017 | $3,760 | $363,700 | $59,000 | $304,700 |
| 2016 | $2,971 | $363,700 | $59,000 | $304,700 |
| 2015 | $3,009 | $363,700 | $59,000 | $304,700 |
| 2014 | -- | $0 | $0 | $0 |
Agents Affiliated with this Home
-
Bradley Hampton

Seller's Agent in 2025
Bradley Hampton
COMPASS
(704) 941-1106
68 Total Sales
-
John Palmer
J
Buyer's Agent in 2025
John Palmer
The McDevitt Agency
(336) 908-1940
7 Total Sales
Map
Source: Canopy MLS (Canopy Realtor® Association)
MLS Number: 4204920
APN: 07-114-566
- 1838 Waxhaw Indian Trail Rd
- 6012 Colton Ridge Dr
- 114 Keowee Cir
- 415 Indian Trail Rd S
- 4049 Fincher Rd Unit 3
- 408 Kennerly Dr
- 300 Grover Moore Place
- 254 Quinn Rd
- 1052 Mapletree Ln
- 1056 Mapletree Ln
- 1061 Mapletree Ln
- 1053 Mapletree Ln
- 1045 Mapletree Ln
- 5240 Old Monroe Rd
- 700 Chestnut Ln
- 200 Aylesbury Ln
- 411 Carlisle Dr
- 0 Old Monroe Rd Unit 38 CAR4050924
- 247 Aylesbury Ln
- 703 Bradberry Ln

