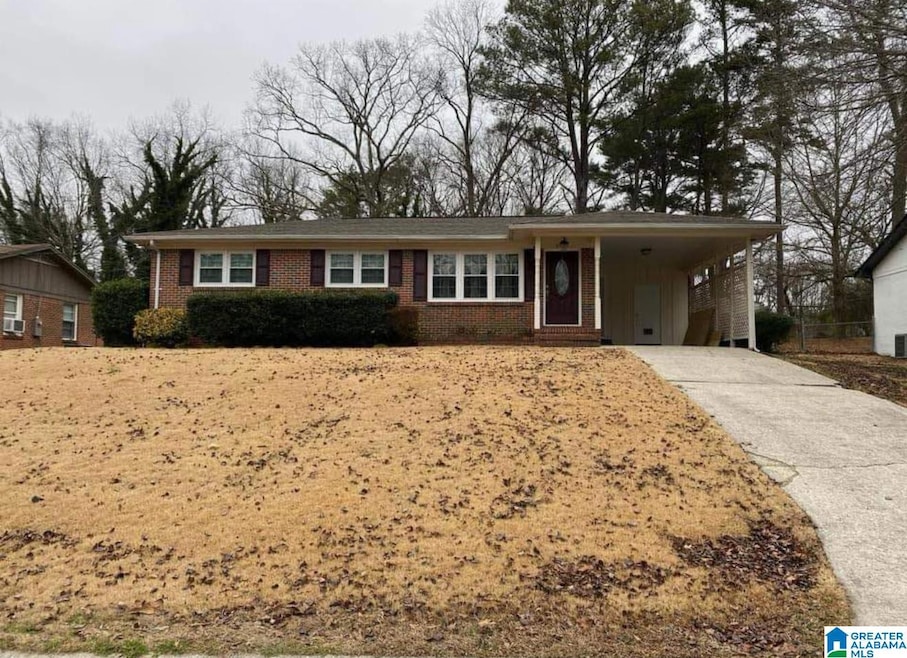
3705 Hightower Ave Fultondale, AL 35068
Estimated payment $1,092/month
Total Views
11,420
3
Beds
1
Bath
1,024
Sq Ft
$185
Price per Sq Ft
Highlights
- Wood Flooring
- Solid Surface Countertops
- Porch
- Attic
- Fenced Yard
- Laundry Room
About This Home
Welcome home to this charming 3-bedroom, 1-bathroom home, perfectly situated near retail shopping, restaurants, and everyday conveniences. This one-level home offers easy living with a spacious, fenced-in backyard, perfect for pets, entertaining, or relaxing outdoors. Inside, you’ll find a functional layout with plenty of natural light. Whether you’re a first-time homebuyer, downsizing, or looking for an investment opportunity, this home is a fantastic choice. Don’t miss out—schedule your showing today! Professional photos coming soon!
Home Details
Home Type
- Single Family
Est. Annual Taxes
- $632
Year Built
- Built in 1968
Lot Details
- 0.35 Acre Lot
- Fenced Yard
Home Design
- Slab Foundation
- Four Sided Brick Exterior Elevation
Interior Spaces
- 1,024 Sq Ft Home
- 1-Story Property
- Smooth Ceilings
- French Doors
- Pull Down Stairs to Attic
Kitchen
- Electric Oven
- Electric Cooktop
- Freezer
- Dishwasher
- Solid Surface Countertops
Flooring
- Wood
- Carpet
- Tile
Bedrooms and Bathrooms
- 3 Bedrooms
- 1 Full Bathroom
- Bathtub and Shower Combination in Primary Bathroom
Laundry
- Laundry Room
- Laundry on main level
- Washer and Electric Dryer Hookup
Parking
- 1 Carport Space
- Off-Street Parking
Outdoor Features
- Porch
Schools
- Fultondale Elementary And Middle School
- Fultondale High School
Utilities
- Central Heating and Cooling System
- Electric Water Heater
- Septic Tank
Community Details
- $18 Other Monthly Fees
Listing and Financial Details
- Visit Down Payment Resource Website
- Assessor Parcel Number 14-00-27-4-006-009.000
Map
Create a Home Valuation Report for This Property
The Home Valuation Report is an in-depth analysis detailing your home's value as well as a comparison with similar homes in the area
Home Values in the Area
Average Home Value in this Area
Tax History
| Year | Tax Paid | Tax Assessment Tax Assessment Total Assessment is a certain percentage of the fair market value that is determined by local assessors to be the total taxable value of land and additions on the property. | Land | Improvement |
|---|---|---|---|---|
| 2024 | $632 | $27,020 | -- | -- |
| 2022 | $539 | $10,730 | $2,830 | $7,900 |
| 2021 | $443 | $9,000 | $2,830 | $6,170 |
| 2020 | $476 | $9,590 | $2,830 | $6,760 |
| 2019 | $433 | $8,820 | $0 | $0 |
| 2018 | $429 | $8,740 | $0 | $0 |
| 2017 | $450 | $9,120 | $0 | $0 |
| 2016 | $443 | $9,000 | $0 | $0 |
| 2015 | $429 | $8,740 | $0 | $0 |
| 2014 | $378 | $8,740 | $0 | $0 |
| 2013 | $378 | $8,740 | $0 | $0 |
Source: Public Records
Property History
| Date | Event | Price | Change | Sq Ft Price |
|---|---|---|---|---|
| 06/06/2025 06/06/25 | Pending | -- | -- | -- |
| 06/03/2025 06/03/25 | For Sale | $189,900 | 0.0% | $185 / Sq Ft |
| 05/24/2025 05/24/25 | Off Market | $189,900 | -- | -- |
| 03/31/2025 03/31/25 | For Sale | $189,900 | -- | $185 / Sq Ft |
Source: Greater Alabama MLS
Purchase History
| Date | Type | Sale Price | Title Company |
|---|---|---|---|
| Deed | $105,000 | -- | |
| Warranty Deed | $33,570 | -- | |
| Quit Claim Deed | -- | None Available | |
| Interfamily Deed Transfer | -- | None Available |
Source: Public Records
Mortgage History
| Date | Status | Loan Amount | Loan Type |
|---|---|---|---|
| Open | $10,000 | New Conventional | |
| Open | $105,000 | New Conventional | |
| Closed | $101,850 | New Conventional | |
| Previous Owner | $52,500 | Commercial |
Source: Public Records
Similar Homes in Fultondale, AL
Source: Greater Alabama MLS
MLS Number: 21413783
APN: 14-00-27-4-006-009.000
Nearby Homes
- 2001 Eugene St
- 1929 Kennedy St Unit 1
- 1929 Kennedy St
- 3414 Walker Chapel Rd
- 1944 Walker Dr
- 3129 Downs Rd
- 5000 Walker Chapel Rd
- 3012 Lisa Ln
- 3112 Downs Rd
- 3020 Debra Dr
- 1705 Kathy Ln
- 3012 Debra Dr
- 3427 Burke Meadow Cir
- 2716 Walker Chapel Rd
- 2610 Walker Chapel Rd
- 2009 Hickory Ln
- 3011 Ridgebrook Rd Unit Lot 1
- 1914 Outwood Rd Unit Lot 6
- 1921 Outwood Rd
- 1940 Outwood Rd





