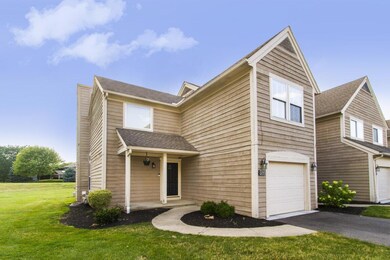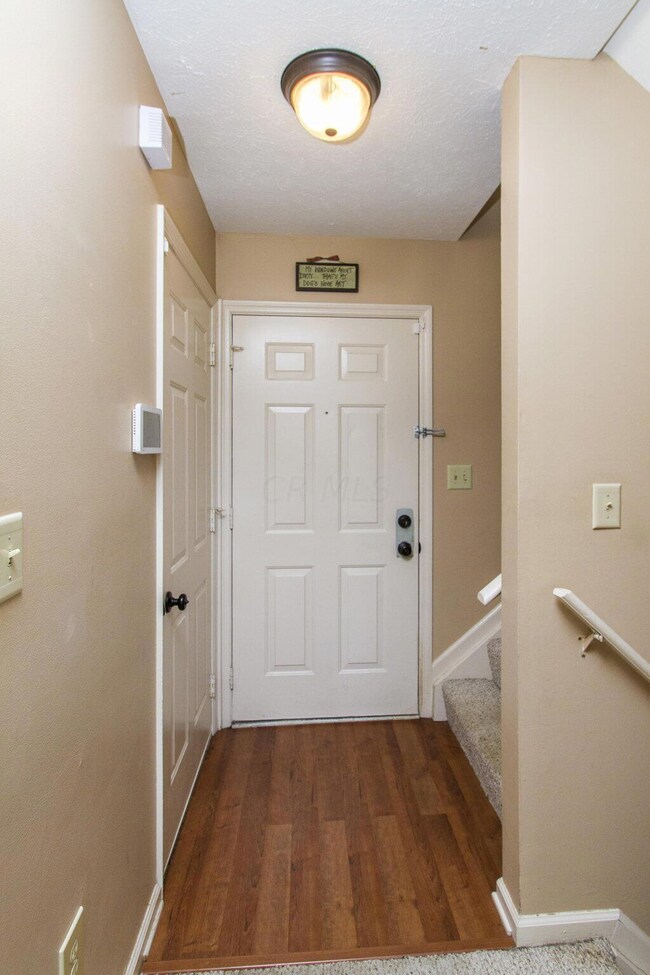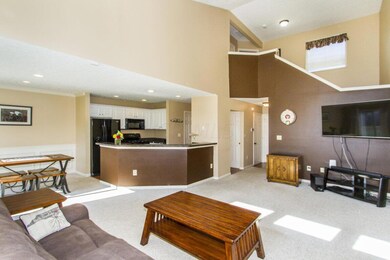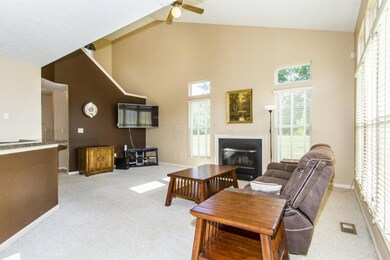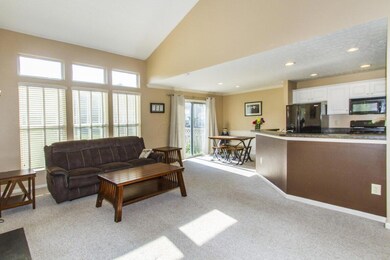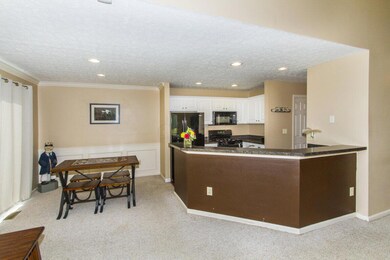
3705 Hilliard Station Rd Unit 3705 Hilliard, OH 43026
Mill Run NeighborhoodHighlights
- Fitness Center
- Clubhouse
- Community Pool
- Hilliard Tharp Sixth Grade Elementary School Rated A-
- End Unit
- Tennis Courts
About This Home
As of August 2022Welcome to this desirable end unit. Large amount of green space outside back door. Hilliard schools with Columbus Taxes. This spacious 2 bedroom, 2.5 bath unit is waiting for the perfect owner to make it home. Complex has a pool and a fitness center.
Last Agent to Sell the Property
Platinum Realty Group License #2018001437 Listed on: 07/18/2022

Last Buyer's Agent
Terra Miller
iLink Real Estate Company
Property Details
Home Type
- Condominium
Est. Annual Taxes
- $3,558
Year Built
- Built in 1988
Lot Details
- End Unit
- 1 Common Wall
HOA Fees
- $349 Monthly HOA Fees
Parking
- 1 Car Attached Garage
Home Design
- Block Foundation
- Vinyl Siding
Interior Spaces
- 1,572 Sq Ft Home
- 3-Story Property
- Wood Burning Fireplace
- Insulated Windows
- Basement
Kitchen
- Gas Range
- Microwave
- Dishwasher
Flooring
- Carpet
- Laminate
Bedrooms and Bathrooms
- 2 Bedrooms
Outdoor Features
- Patio
Utilities
- Central Air
- Heating System Uses Gas
Listing and Financial Details
- Assessor Parcel Number 560-272931
Community Details
Overview
- Association fees include lawn care, sewer, trash, water, snow removal
- Association Phone (614) 876-7800
- Millington HOA
- On-Site Maintenance
Amenities
- Clubhouse
Recreation
- Tennis Courts
- Fitness Center
- Community Pool
- Snow Removal
Ownership History
Purchase Details
Home Financials for this Owner
Home Financials are based on the most recent Mortgage that was taken out on this home.Purchase Details
Home Financials for this Owner
Home Financials are based on the most recent Mortgage that was taken out on this home.Purchase Details
Home Financials for this Owner
Home Financials are based on the most recent Mortgage that was taken out on this home.Purchase Details
Home Financials for this Owner
Home Financials are based on the most recent Mortgage that was taken out on this home.Similar Homes in the area
Home Values in the Area
Average Home Value in this Area
Purchase History
| Date | Type | Sale Price | Title Company |
|---|---|---|---|
| Warranty Deed | $240,000 | -- | |
| Warranty Deed | $174,900 | None Available | |
| Deed | $122,000 | None Available | |
| Corporate Deed | $133,100 | Title First |
Mortgage History
| Date | Status | Loan Amount | Loan Type |
|---|---|---|---|
| Previous Owner | $139,920 | New Conventional | |
| Previous Owner | $73,200 | Future Advance Clause Open End Mortgage | |
| Previous Owner | $133,000 | Purchase Money Mortgage |
Property History
| Date | Event | Price | Change | Sq Ft Price |
|---|---|---|---|---|
| 07/25/2025 07/25/25 | For Sale | $285,000 | +18.8% | $224 / Sq Ft |
| 03/31/2025 03/31/25 | Off Market | $240,000 | -- | -- |
| 03/27/2025 03/27/25 | Off Market | $240,000 | -- | -- |
| 03/27/2025 03/27/25 | Off Market | $174,900 | -- | -- |
| 08/31/2022 08/31/22 | Sold | $240,000 | -2.0% | $153 / Sq Ft |
| 07/24/2022 07/24/22 | Pending | -- | -- | -- |
| 07/18/2022 07/18/22 | For Sale | $245,000 | +40.1% | $156 / Sq Ft |
| 06/06/2018 06/06/18 | Sold | $174,900 | 0.0% | $111 / Sq Ft |
| 05/07/2018 05/07/18 | Pending | -- | -- | -- |
| 05/01/2018 05/01/18 | For Sale | $174,900 | -- | $111 / Sq Ft |
Tax History Compared to Growth
Tax History
| Year | Tax Paid | Tax Assessment Tax Assessment Total Assessment is a certain percentage of the fair market value that is determined by local assessors to be the total taxable value of land and additions on the property. | Land | Improvement |
|---|---|---|---|---|
| 2024 | $3,982 | $70,500 | $12,780 | $57,720 |
| 2023 | $3,449 | $70,490 | $12,775 | $57,715 |
| 2022 | $3,561 | $58,280 | $6,550 | $51,730 |
| 2021 | $3,558 | $58,280 | $6,550 | $51,730 |
| 2020 | $3,548 | $58,280 | $6,550 | $51,730 |
| 2019 | $3,777 | $52,990 | $5,950 | $47,040 |
| 2018 | $3,390 | $52,990 | $5,950 | $47,040 |
| 2017 | $3,529 | $52,990 | $5,950 | $47,040 |
| 2016 | $3,197 | $40,640 | $7,740 | $32,900 |
| 2015 | $2,919 | $40,640 | $7,740 | $32,900 |
| 2014 | $2,925 | $40,640 | $7,740 | $32,900 |
| 2013 | -- | $42,770 | $8,155 | $34,615 |
Agents Affiliated with this Home
-
T
Seller's Agent in 2025
Terra Miller
Realistar
-
D
Seller's Agent in 2022
Dana Walters
Platinum Realty Group
-
S
Seller's Agent in 2018
Susan Wainfor
HER, Realtors
-
J
Buyer's Agent in 2018
Joseph Wahlsmith
Redfin Corporation
Map
Source: Columbus and Central Ohio Regional MLS
MLS Number: 222026489
APN: 560-272931
- 3379 Fishinger Mill Dr
- 3381 Fishinger Mill Dr
- 3388 Smileys
- 3409 Eastwoodlands Trail Unit 3409
- 3398 Fishinger Mill Dr
- 3552 Smiley Rd
- 3450 Fishinger Mill Dr
- 3574 Fishinger Mill Dr Unit 3574
- 3700 Ravens Glen Dr
- 3566 Fishinger Mill Dr Unit 3566
- 3414 Noreen Dr
- 3828 Falls Circle Dr Unit 22
- 3421 Noreen Dr
- 3535 Polley Rd
- 3217 Glenellen Ct
- 3475 Rochfort Bridge Dr
- 3456 Merrydawn Dr
- 3434 Fishinger Rd
- 3243 Summerdale Ln Unit 46
- 3137 Griggsview Ct Unit 3137

