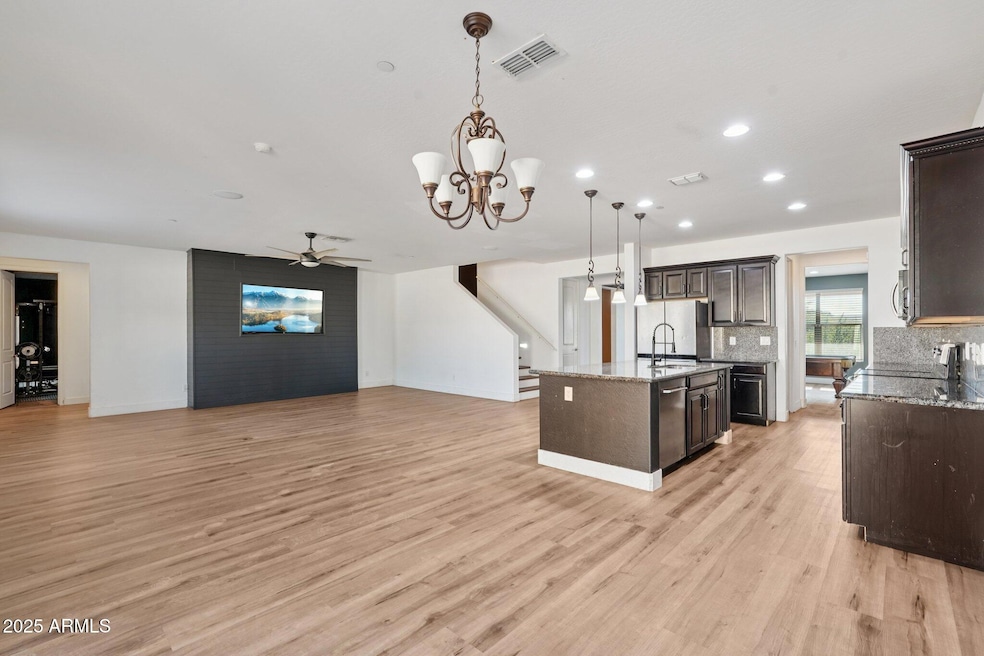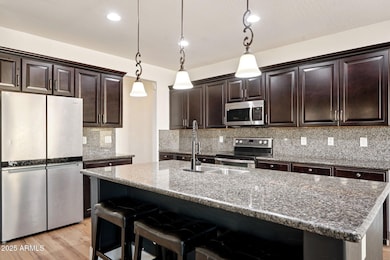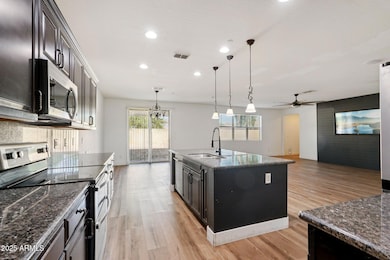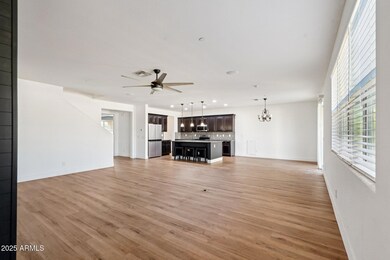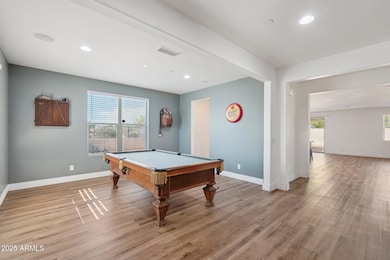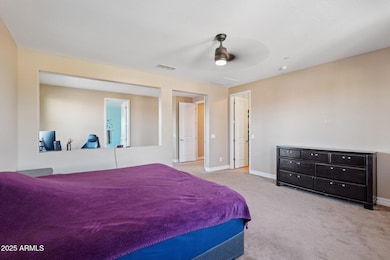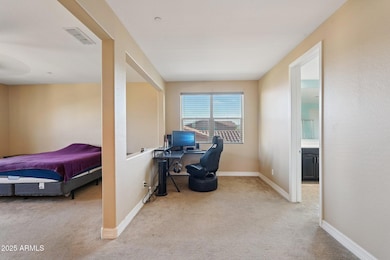3705 S 105th Dr Tolleson, AZ 85353
Estrella Village NeighborhoodEstimated payment $3,170/month
Highlights
- RV Access or Parking
- 0.28 Acre Lot
- Corner Lot
- Gated Community
- Mountain View
- Granite Countertops
About This Home
Spacious home with nearly 5000 square feet, perfectly situated on a quarter acre cul-de-sac lot. This property has endless room to spread out with flexible spaces for game rooms, offices, or guest suites. The chef's kitchen features granite counters and backsplash, stainless steel appliances, an island with breakfast bar, and plenty of cabinetry for storage. Multiple living areas including a family room, living room, and loft create the ideal setup for entertaining or relaxing. The oversized master retreat includes a cozy sitting area, huge walk-in closet, and a spa-like bathroom with dual vanities, a soaking tub, and a walk-in shower. Step outside to a spacious backyard with RV gate access, a fenced kennel area, and plenty of room to design your dream outdoor retreat whether that is a pool, playground, or firepit lounge.
Listing Agent
eXp Realty Brokerage Phone: 480-588-0514 License #SA536153000 Listed on: 08/22/2025

Home Details
Home Type
- Single Family
Est. Annual Taxes
- $4,422
Year Built
- Built in 2014
Lot Details
- 0.28 Acre Lot
- Cul-De-Sac
- Wrought Iron Fence
- Block Wall Fence
- Corner Lot
- Front and Back Yard Sprinklers
- Grass Covered Lot
HOA Fees
- $179 Monthly HOA Fees
Parking
- 2 Open Parking Spaces
- 4 Car Garage
- RV Access or Parking
Home Design
- Wood Frame Construction
- Tile Roof
- Stucco
Interior Spaces
- 4,844 Sq Ft Home
- 2-Story Property
- Ceiling height of 9 feet or more
- Ceiling Fan
- Double Pane Windows
- Mountain Views
Kitchen
- Eat-In Kitchen
- Breakfast Bar
- Built-In Gas Oven
- Built-In Microwave
- Kitchen Island
- Granite Countertops
Flooring
- Carpet
- Stone
- Tile
- Vinyl
Bedrooms and Bathrooms
- 6 Bedrooms
- Primary Bathroom is a Full Bathroom
- 4 Bathrooms
- Dual Vanity Sinks in Primary Bathroom
- Soaking Tub
- Bathtub With Separate Shower Stall
Outdoor Features
- Patio
Schools
- Country Place Elementary
- La Joya Community High School
Utilities
- Central Air
- Heating Available
- High Speed Internet
- Cable TV Available
Listing and Financial Details
- Short Sale
- Tax Lot 33
- Assessor Parcel Number 101-25-770
Community Details
Overview
- Association fees include ground maintenance
- Aam Llc Association, Phone Number (602) 957-9191
- Built by MERITAGE
- Lions Gate Subdivision
Recreation
- Community Playground
- Bike Trail
Security
- Gated Community
Map
Home Values in the Area
Average Home Value in this Area
Tax History
| Year | Tax Paid | Tax Assessment Tax Assessment Total Assessment is a certain percentage of the fair market value that is determined by local assessors to be the total taxable value of land and additions on the property. | Land | Improvement |
|---|---|---|---|---|
| 2025 | $4,967 | $36,712 | -- | -- |
| 2024 | $4,537 | $34,963 | -- | -- |
| 2023 | $4,537 | $44,050 | $8,810 | $35,240 |
| 2022 | $4,485 | $34,260 | $6,850 | $27,410 |
| 2021 | $4,375 | $30,900 | $6,180 | $24,720 |
| 2020 | $4,210 | $32,210 | $6,440 | $25,770 |
| 2019 | $4,131 | $30,980 | $6,190 | $24,790 |
| 2018 | $3,755 | $31,800 | $6,360 | $25,440 |
| 2017 | $3,532 | $29,800 | $5,960 | $23,840 |
| 2016 | $3,289 | $28,120 | $5,620 | $22,500 |
| 2015 | $3,147 | $29,270 | $5,850 | $23,420 |
Property History
| Date | Event | Price | List to Sale | Price per Sq Ft | Prior Sale |
|---|---|---|---|---|---|
| 10/01/2025 10/01/25 | Pending | -- | -- | -- | |
| 09/27/2025 09/27/25 | Price Changed | $500,000 | -16.7% | $103 / Sq Ft | |
| 08/28/2025 08/28/25 | Price Changed | $600,000 | +20.0% | $124 / Sq Ft | |
| 08/22/2025 08/22/25 | For Sale | $500,000 | -16.7% | $103 / Sq Ft | |
| 04/27/2023 04/27/23 | Sold | $600,000 | 0.0% | $124 / Sq Ft | View Prior Sale |
| 03/29/2023 03/29/23 | Pending | -- | -- | -- | |
| 03/24/2023 03/24/23 | For Sale | $600,000 | -- | $124 / Sq Ft |
Purchase History
| Date | Type | Sale Price | Title Company |
|---|---|---|---|
| Warranty Deed | $600,000 | Security Title Agency | |
| Warranty Deed | -- | Security Title Agency | |
| Special Warranty Deed | $330,426 | Carefree Title Agency Inc |
Mortgage History
| Date | Status | Loan Amount | Loan Type |
|---|---|---|---|
| Open | $570,000 | VA | |
| Previous Owner | $330,426 | VA |
Source: Arizona Regional Multiple Listing Service (ARMLS)
MLS Number: 6906599
APN: 101-25-770
- 10519 W Raymond St
- 10519 W Atlantis Way
- 10302 W Superior Ave
- 10429 W Miami St
- 10536 W Encinas Ln
- 10347 W Odeum Ln
- 10548 W Crown King Rd
- 10426 W Crown King Rd
- 10217 W Riverside Ave
- 10637 W Crown King Rd
- 10622 W Crown King Rd
- 10537 W Florence Ave
- 10245 W Florence Ave
- 3827 S 101st Dr
- Mockingbird Plan at Trouvaille
- Palo Verde Plan at Trouvaille
- Dove Plan at Trouvaille
- Caden Plan at Trouvaille
- Hummingbird Plan at Trouvaille
- 10233 W Cordes Rd
