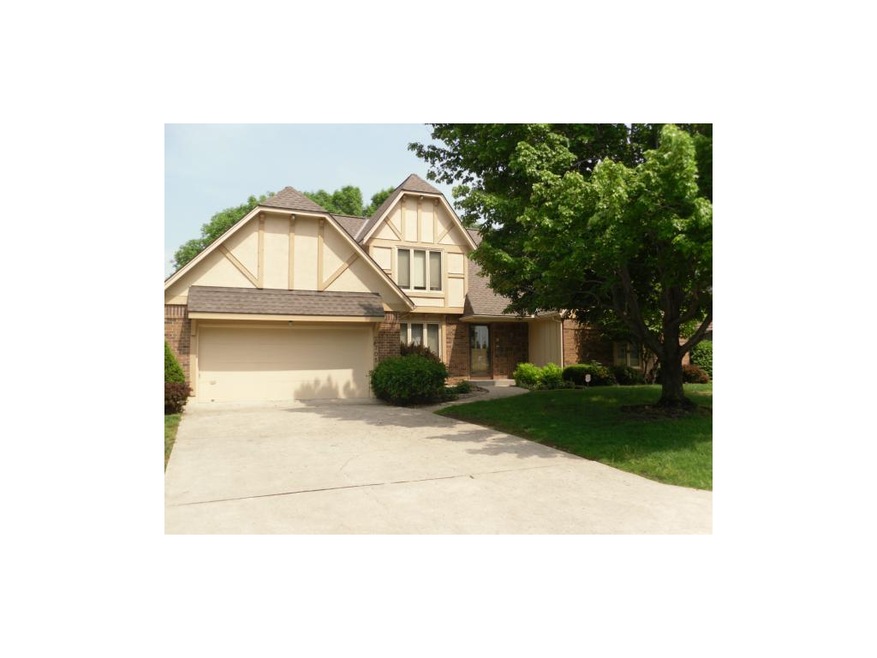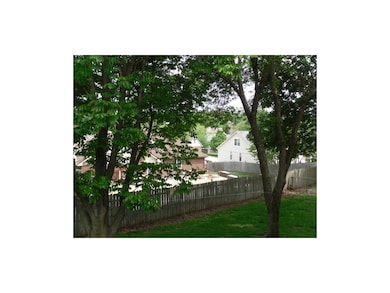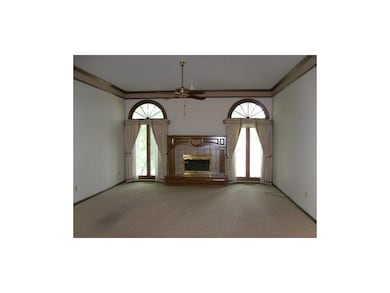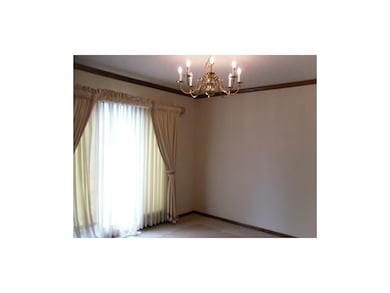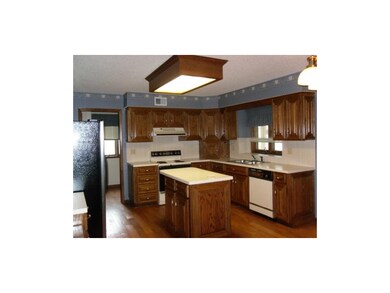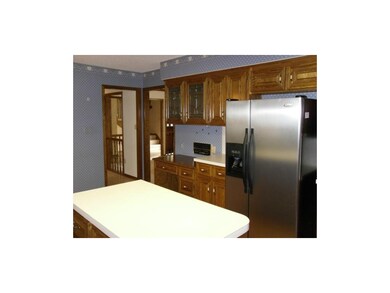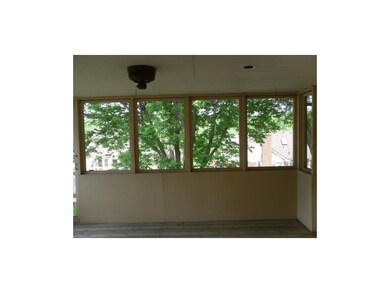
3705 S Marion Ct Independence, MO 64055
Luff NeighborhoodHighlights
- Family Room with Fireplace
- Wood Flooring
- Skylights
- Vaulted Ceiling
- Granite Countertops
- Shades
About This Home
As of July 2013Custom built, one owner, beautifully maintained home in desirable Ramsgate! Cosmetic updates all that is needed. Newer wood floors, AC, roof & "bubbler tub". Main floor Master Suite and second Bedroom. Bedrooms 3 & 4 up w/walk-in closets, BR5 w/private Bath in LL. Walk in closet + tons of storage shelves & cabinets in Bsmt. A lovely home!
Last Agent to Sell the Property
Belinda Marvin
ReeceNichols - Eastland License #1999134452 Listed on: 05/20/2013
Home Details
Home Type
- Single Family
Est. Annual Taxes
- $3,346
Year Built
- Built in 1986
Lot Details
- Lot Dimensions are 90 x 120
- Many Trees
HOA Fees
- $10 Monthly HOA Fees
Parking
- 2 Car Garage
- Garage Door Opener
Home Design
- Composition Roof
- Stone Trim
Interior Spaces
- 3,300 Sq Ft Home
- Wet Bar: Skylight(s), Shower Only, Carpet, Fireplace, Shower Over Tub, Walk-In Closet(s), Tub Only, Wood Floor, Kitchen Island, Pantry, Ceiling Fan(s)
- Central Vacuum
- Built-In Features: Skylight(s), Shower Only, Carpet, Fireplace, Shower Over Tub, Walk-In Closet(s), Tub Only, Wood Floor, Kitchen Island, Pantry, Ceiling Fan(s)
- Vaulted Ceiling
- Ceiling Fan: Skylight(s), Shower Only, Carpet, Fireplace, Shower Over Tub, Walk-In Closet(s), Tub Only, Wood Floor, Kitchen Island, Pantry, Ceiling Fan(s)
- Skylights
- Shades
- Plantation Shutters
- Drapes & Rods
- Family Room with Fireplace
- 2 Fireplaces
- Great Room with Fireplace
Kitchen
- Electric Oven or Range
- Dishwasher
- Granite Countertops
- Laminate Countertops
- Disposal
Flooring
- Wood
- Wall to Wall Carpet
- Linoleum
- Laminate
- Stone
- Ceramic Tile
- Luxury Vinyl Plank Tile
- Luxury Vinyl Tile
Bedrooms and Bathrooms
- 5 Bedrooms
- Cedar Closet: Skylight(s), Shower Only, Carpet, Fireplace, Shower Over Tub, Walk-In Closet(s), Tub Only, Wood Floor, Kitchen Island, Pantry, Ceiling Fan(s)
- Walk-In Closet: Skylight(s), Shower Only, Carpet, Fireplace, Shower Over Tub, Walk-In Closet(s), Tub Only, Wood Floor, Kitchen Island, Pantry, Ceiling Fan(s)
- 4 Full Bathrooms
- Double Vanity
- Skylight(s)
Finished Basement
- Walk-Out Basement
- Basement Fills Entire Space Under The House
- Sub-Basement: Enclosed Porch, Bathroom 1, Bedroom 5
Schools
- Luff Elementary School
- Truman High School
Additional Features
- Enclosed patio or porch
- Forced Air Heating and Cooling System
Community Details
- Ramsgate Subdivision
Listing and Financial Details
- Assessor Parcel Number 33-310-15-10-00-0-00-000
Ownership History
Purchase Details
Home Financials for this Owner
Home Financials are based on the most recent Mortgage that was taken out on this home.Purchase Details
Purchase Details
Similar Homes in Independence, MO
Home Values in the Area
Average Home Value in this Area
Purchase History
| Date | Type | Sale Price | Title Company |
|---|---|---|---|
| Warranty Deed | -- | Kansas City Title Inc | |
| Warranty Deed | -- | Kansas City Title Inc | |
| Interfamily Deed Transfer | -- | None Available | |
| Interfamily Deed Transfer | -- | None Available |
Mortgage History
| Date | Status | Loan Amount | Loan Type |
|---|---|---|---|
| Open | $185,000 | New Conventional | |
| Closed | $211,105 | FHA |
Property History
| Date | Event | Price | Change | Sq Ft Price |
|---|---|---|---|---|
| 07/25/2025 07/25/25 | Price Changed | $389,000 | -1.3% | $100 / Sq Ft |
| 07/09/2025 07/09/25 | Price Changed | $394,000 | -1.3% | $101 / Sq Ft |
| 06/27/2025 06/27/25 | For Sale | $399,000 | +77.3% | $102 / Sq Ft |
| 07/26/2013 07/26/13 | Sold | -- | -- | -- |
| 06/17/2013 06/17/13 | Pending | -- | -- | -- |
| 05/20/2013 05/20/13 | For Sale | $225,000 | -- | $68 / Sq Ft |
Tax History Compared to Growth
Tax History
| Year | Tax Paid | Tax Assessment Tax Assessment Total Assessment is a certain percentage of the fair market value that is determined by local assessors to be the total taxable value of land and additions on the property. | Land | Improvement |
|---|---|---|---|---|
| 2024 | $3,865 | $52,729 | $3,701 | $49,028 |
| 2023 | $3,782 | $52,729 | $6,732 | $45,997 |
| 2022 | $4,226 | $54,340 | $4,836 | $49,504 |
| 2021 | $4,152 | $54,340 | $4,836 | $49,504 |
| 2020 | $3,890 | $47,501 | $4,836 | $42,665 |
| 2019 | $3,797 | $50,787 | $4,836 | $45,951 |
| 2018 | $3,524 | $43,206 | $4,305 | $38,901 |
| 2017 | $3,546 | $43,206 | $4,305 | $38,901 |
| 2016 | $3,546 | $43,054 | $5,088 | $37,966 |
| 2014 | $3,375 | $41,800 | $4,940 | $36,860 |
Agents Affiliated with this Home
-

Seller's Agent in 2025
Chip Thompson
Realty Professionals Heartland
(816) 863-7203
1 in this area
255 Total Sales
-
B
Seller's Agent in 2013
Belinda Marvin
ReeceNichols - Eastland
Map
Source: Heartland MLS
MLS Number: 1831294
APN: 33-310-15-10-00-0-00-000
- 12817 E 36th Terrace S
- 3810 S Woodland Ave
- 3517 Shady Bend Dr
- 4005 S Crysler Ave Unit 10
- 4007 S Crysler Ave Unit 5
- 4007 S Crysler Ave Unit 6
- 4007 S Crysler Ave Unit 8
- 4009 S Crysler Ave Unit 38
- 4009 S Crysler #43 Ave
- 3525 S Woodland Ct
- 3649 S Park Ave
- 4013 S Crysler Ave Unit 8
- 4022 S Fuller Ave
- 12909 E 40th St S
- 12913 E 41st St S
- 3302 S Willis Ave
- 12613 E 41st Terrace S
- 12621 E 41st Terrace S
- 13400 E 39th Street Ct S
- 12905 E 33rd St S
