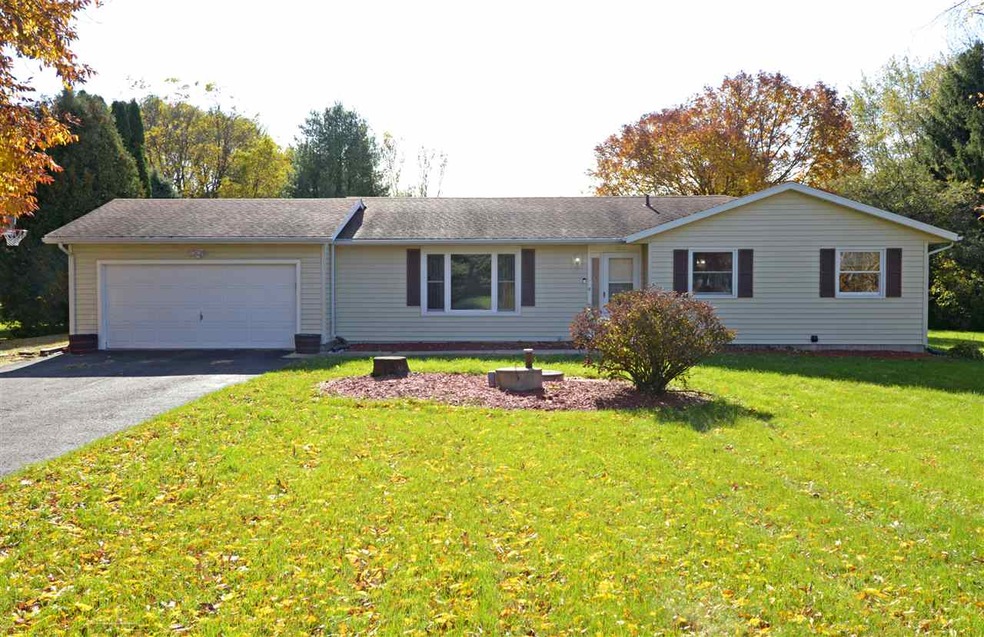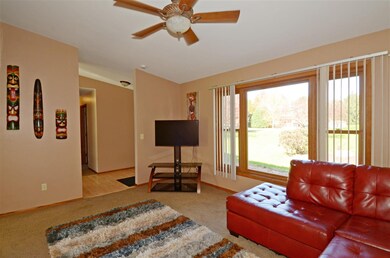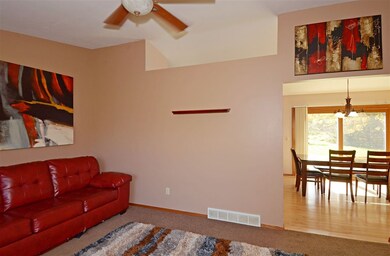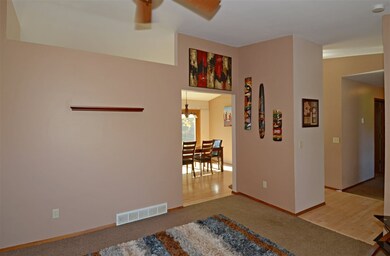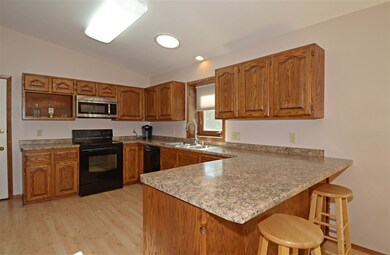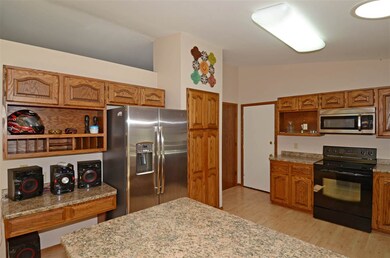
3705 Shiloh Rd de Forest, WI 53532
Highlights
- 0.69 Acre Lot
- Open Floorplan
- Vaulted Ceiling
- Windsor Elementary School Rated A-
- Property is near a park
- Ranch Style House
About This Home
As of April 2020Seller has accepted a promotional job offer in another area, and is only offering a discount until March 1, 2020. Move fast so you don't miss out on this gem. Wonderful ranch home is nestled on nearly .7 acres of serene, park-like property with mature trees. Large, bright, open rooms grace this gem, and the main level boasts an incredible master with walk in closet, a second bedroom, huge eat in kitchen with new fridge, spacious living room, and a massive laundry or small third bedroom. Large family room, office, and potential workout area in the newly carpeted lower level~ let your mind run wild with possibilities! Move in ready home with ample storage. Deforest schools and low town of Burke taxes. $2000 credit at closing for buyers to add their own personal touches!
Last Agent to Sell the Property
Badger Realty Team License #58168-90 Listed on: 11/07/2019
Home Details
Home Type
- Single Family
Est. Annual Taxes
- $3,691
Year Built
- Built in 1986
Lot Details
- 0.69 Acre Lot
- Rural Setting
- Level Lot
Home Design
- Ranch Style House
- Poured Concrete
- Vinyl Siding
Interior Spaces
- Open Floorplan
- Vaulted Ceiling
- Low Emissivity Windows
- Den
- Wood Flooring
Kitchen
- Breakfast Bar
- Oven or Range
- Microwave
- Dishwasher
- ENERGY STAR Qualified Appliances
- Disposal
Bedrooms and Bathrooms
- 3 Bedrooms
- Walk Through Bedroom
- Walk-In Closet
- 2 Full Bathrooms
- Bathtub and Shower Combination in Primary Bathroom
- Bathtub
Laundry
- Dryer
- Washer
Finished Basement
- Basement Fills Entire Space Under The House
- Basement Ceilings are 8 Feet High
- Sump Pump
Parking
- 2 Car Attached Garage
- Garage Door Opener
- Driveway Level
Accessible Home Design
- Accessible Full Bathroom
- Accessible Bedroom
Schools
- Windsor Elementary School
- Deforest Middle School
- Deforest High School
Utilities
- Forced Air Cooling System
- Well
- Water Softener
- Cable TV Available
Additional Features
- Patio
- Property is near a park
Community Details
- Stony Ridge Subdivision
Ownership History
Purchase Details
Purchase Details
Home Financials for this Owner
Home Financials are based on the most recent Mortgage that was taken out on this home.Purchase Details
Home Financials for this Owner
Home Financials are based on the most recent Mortgage that was taken out on this home.Purchase Details
Home Financials for this Owner
Home Financials are based on the most recent Mortgage that was taken out on this home.Purchase Details
Home Financials for this Owner
Home Financials are based on the most recent Mortgage that was taken out on this home.Purchase Details
Home Financials for this Owner
Home Financials are based on the most recent Mortgage that was taken out on this home.Purchase Details
Home Financials for this Owner
Home Financials are based on the most recent Mortgage that was taken out on this home.Similar Homes in the area
Home Values in the Area
Average Home Value in this Area
Purchase History
| Date | Type | Sale Price | Title Company |
|---|---|---|---|
| Quit Claim Deed | -- | None Listed On Document | |
| Warranty Deed | $277,600 | None Available | |
| Quit Claim Deed | -- | None Available | |
| Warranty Deed | -- | None Available | |
| Warranty Deed | $229,900 | Attorney | |
| Warranty Deed | $226,000 | None Available | |
| Warranty Deed | $221,000 | None Available |
Mortgage History
| Date | Status | Loan Amount | Loan Type |
|---|---|---|---|
| Previous Owner | $70,000 | Credit Line Revolving | |
| Previous Owner | $269,750 | New Conventional | |
| Previous Owner | $45,100 | New Conventional | |
| Previous Owner | $263,720 | New Conventional | |
| Previous Owner | $206,900 | New Conventional | |
| Previous Owner | $100,000 | New Conventional | |
| Previous Owner | $75,000 | New Conventional | |
| Previous Owner | $113,700 | Unknown | |
| Previous Owner | $171,000 | Purchase Money Mortgage |
Property History
| Date | Event | Price | Change | Sq Ft Price |
|---|---|---|---|---|
| 04/06/2020 04/06/20 | Sold | $277,600 | -4.3% | $126 / Sq Ft |
| 01/29/2020 01/29/20 | Price Changed | $290,000 | -3.3% | $131 / Sq Ft |
| 12/07/2019 12/07/19 | Price Changed | $299,900 | -3.3% | $136 / Sq Ft |
| 11/07/2019 11/07/19 | For Sale | $310,000 | +18.3% | $140 / Sq Ft |
| 08/19/2016 08/19/16 | Sold | $262,000 | -6.4% | $119 / Sq Ft |
| 07/07/2016 07/07/16 | Pending | -- | -- | -- |
| 06/22/2016 06/22/16 | For Sale | $279,900 | +21.7% | $127 / Sq Ft |
| 05/29/2015 05/29/15 | Sold | $229,900 | 0.0% | $104 / Sq Ft |
| 04/14/2015 04/14/15 | Pending | -- | -- | -- |
| 03/30/2015 03/30/15 | For Sale | $229,900 | -- | $104 / Sq Ft |
Tax History Compared to Growth
Tax History
| Year | Tax Paid | Tax Assessment Tax Assessment Total Assessment is a certain percentage of the fair market value that is determined by local assessors to be the total taxable value of land and additions on the property. | Land | Improvement |
|---|---|---|---|---|
| 2024 | $4,441 | $321,100 | $70,100 | $251,000 |
| 2023 | $4,352 | $321,100 | $70,100 | $251,000 |
| 2021 | $3,981 | $229,900 | $70,100 | $159,800 |
| 2020 | $4,038 | $229,900 | $70,100 | $159,800 |
| 2019 | $3,908 | $229,900 | $70,100 | $159,800 |
| 2018 | $3,691 | $229,900 | $70,100 | $159,800 |
| 2017 | $3,557 | $229,900 | $70,100 | $159,800 |
| 2016 | $3,617 | $229,900 | $70,100 | $159,800 |
| 2015 | $3,573 | $222,800 | $70,100 | $152,700 |
| 2014 | $3,474 | $222,800 | $70,100 | $152,700 |
| 2013 | $3,655 | $222,800 | $70,100 | $152,700 |
Agents Affiliated with this Home
-
Anne Baranski

Seller's Agent in 2020
Anne Baranski
Badger Realty Team
(608) 445-2370
1 in this area
109 Total Sales
-
Garret Clemment

Buyer's Agent in 2020
Garret Clemment
MHB Real Estate
(608) 400-2496
4 in this area
65 Total Sales
-
Trish Schaefer
T
Seller's Agent in 2016
Trish Schaefer
American, REALTORS
(608) 347-2647
2 in this area
206 Total Sales
-
Lindsay Gallagher

Seller's Agent in 2015
Lindsay Gallagher
Lindsay Gallagher & Associates
(608) 513-2628
52 Total Sales
-
B
Buyer's Agent in 2015
Bill Crawley
South Central Non-Member
Map
Source: South Central Wisconsin Multiple Listing Service
MLS Number: 1872157
APN: 0810-034-0100-2
- 656 Invermere Dr
- 326 N Heatherstone Dr
- 3095 Rebel Dr
- 6043 Hagen Hill Cir
- 3784 Token Rd
- 3298 Box Hill Rd
- 573 Kelvington Dr Unit 1
- 167 N Heatherstone Dr
- 2908-2936 Lucky Charms Cir
- 2893 Hazelnut Trail
- 2824 Hazelnut Trail
- 338 Bella Way
- 3229 Old Fox Run
- 2352 Lonnie Ct
- 2693 Hazelnut Trail
- 3149 Hope St
- 3129 Hope St
- 3240 Prospect Dr
- 350 S Goldenrod Dr
- 3148 Prospect Dr
