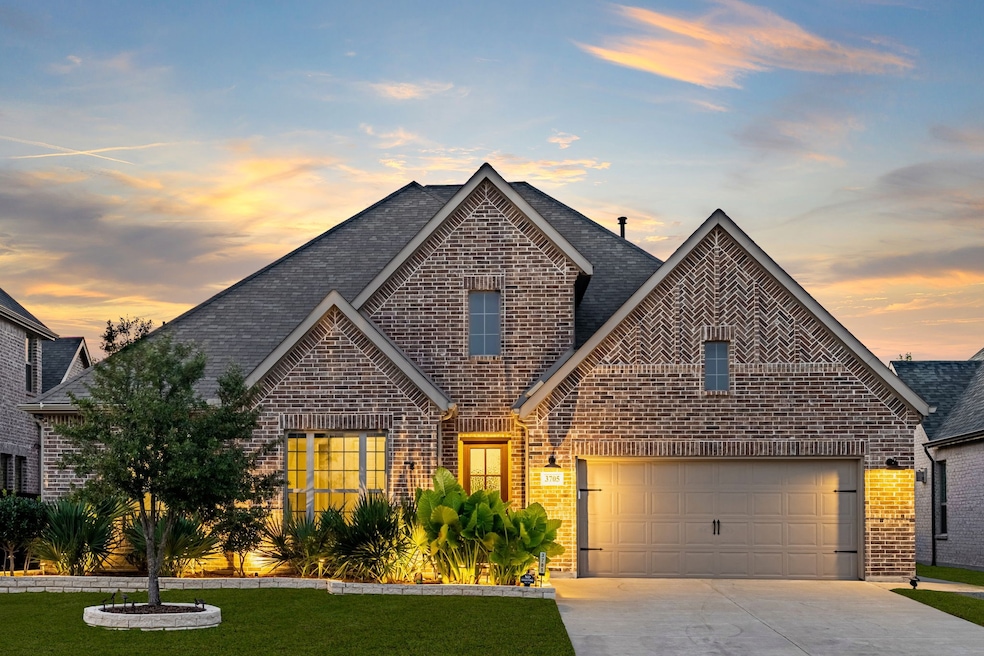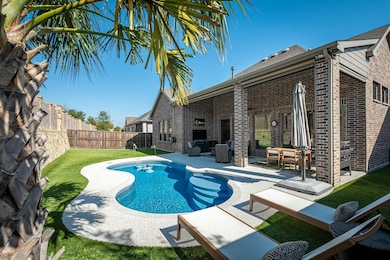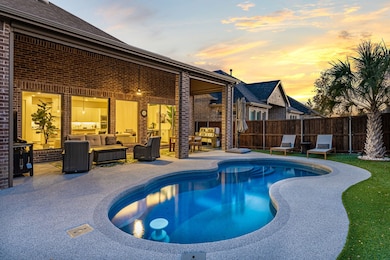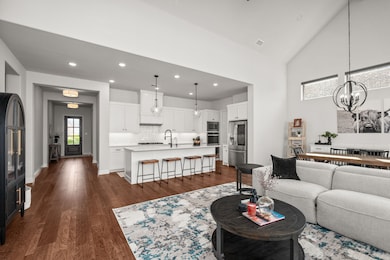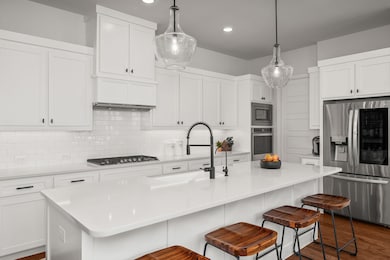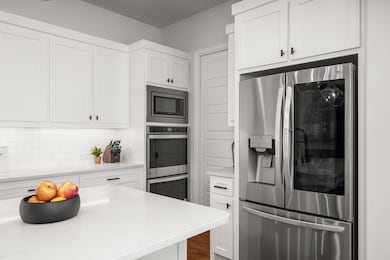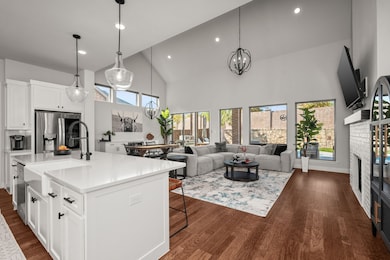3705 Silver Birch Dr McKinney, TX 75071
North McKinney NeighborhoodEstimated payment $4,652/month
Highlights
- Popular Property
- Heated In Ground Pool
- Community Lake
- Scott Morgan Johnson Middle School Rated A-
- Fishing
- Vaulted Ceiling
About This Home
Cotton candy pink skies with the most beautiful & private backyards accentuates this one story McKinney ISD custom home. Lounge around your heated saltwater pool & under your extended covered back patio with motorized shades. The perfectly landscaped front yard welcomes you into this Drees home with hardwood flooring & a spacious, open floor plan. The secondary bedrooms are located away from the primary with one bedroom having an ensuite bathroom for your long time guests. Upgrades include designer lighting, cabinet hardware & custom tile. The breathtaking vaulted kitchen, dining & living room is the show stopper leading you to the gorgeous backyard oasis. Kitchen upgrades include a spacious island, quartz countertops, double ovens, apron sink, upgraded hardware & a gas cooktop. The dining space has a custom dry bar including a beverage or wine fridge creating a spacious area to display food and dishes for all your get togethers. The living room has a gas fireplace perfect for a cold evening & slider doors leading to your outdoor, dreamy space. A media room is located near the living space & the home has a spacious mud area & oversized laundry room with sink. The primary suite is privately located near the back of the home & has additional space for a sitting area. The primary bath has an oversized shower, garden tub, quartz countertops & a large closet. The picturesque backyard includes a heated pool with a chiller option, artificial turf & a custom putting green for the avid golfer. The retaining wall creates complete privacy to enjoy your custom backyard space. Other upgrades include a trash pad, rubberized coating finish for outdoor flooring & decking, tinted, solar windows in the bedrooms & custom shades. Home is located near restaurants, Collin College with easy access to 380 & 75.
Listing Agent
Coldwell Banker Realty Frisco Brokerage Phone: 469-733-2198 License #0651832 Listed on: 11/11/2025

Home Details
Home Type
- Single Family
Est. Annual Taxes
- $11,351
Year Built
- Built in 2020
Lot Details
- 7,449 Sq Ft Lot
- Fenced Yard
- Wood Fence
- Brick Fence
- Landscaped
- Sprinkler System
- Few Trees
HOA Fees
- $69 Monthly HOA Fees
Parking
- 2 Car Attached Garage
- Front Facing Garage
- Garage Door Opener
Home Design
- Traditional Architecture
- Brick Exterior Construction
- Slab Foundation
- Composition Roof
Interior Spaces
- 2,621 Sq Ft Home
- 1-Story Property
- Dry Bar
- Vaulted Ceiling
- Chandelier
- Decorative Lighting
- Gas Log Fireplace
- Fireplace Features Masonry
- Window Treatments
- Living Room with Fireplace
- Smart Home
Kitchen
- Eat-In Kitchen
- Double Oven
- Electric Oven
- Gas Cooktop
- Microwave
- Dishwasher
- Wine Cooler
- Kitchen Island
- Farmhouse Sink
- Disposal
Flooring
- Engineered Wood
- Carpet
Bedrooms and Bathrooms
- 4 Bedrooms
- Walk-In Closet
- 3 Full Bathrooms
- Double Vanity
- Soaking Tub
Laundry
- Laundry Room
- Electric Dryer Hookup
Pool
- Heated In Ground Pool
- Fiberglass Pool
Outdoor Features
- Covered Patio or Porch
- Exterior Lighting
- Rain Gutters
Schools
- Naomi Press Elementary School
- Mckinney North High School
Utilities
- Central Heating and Cooling System
- Heating System Uses Natural Gas
- High Speed Internet
- Cable TV Available
Listing and Financial Details
- Legal Lot and Block 7 / J
- Assessor Parcel Number R1214900J00701
Community Details
Overview
- Association fees include all facilities, management
- Timber Creek HOA
- Timber Creek Ph 5 Subdivision
- Community Lake
Recreation
- Community Playground
- Community Pool
- Fishing
- Putting Green
- Park
- Trails
Map
Home Values in the Area
Average Home Value in this Area
Tax History
| Year | Tax Paid | Tax Assessment Tax Assessment Total Assessment is a certain percentage of the fair market value that is determined by local assessors to be the total taxable value of land and additions on the property. | Land | Improvement |
|---|---|---|---|---|
| 2025 | $10,223 | $649,686 | $142,500 | $507,186 |
| 2024 | $10,223 | $649,365 | $142,500 | $506,865 |
| 2023 | $10,223 | $649,426 | $148,200 | $501,226 |
| 2022 | $12,333 | $615,424 | $114,950 | $500,474 |
| 2021 | $3,320 | $156,342 | $81,510 | $74,832 |
Property History
| Date | Event | Price | List to Sale | Price per Sq Ft |
|---|---|---|---|---|
| 11/12/2025 11/12/25 | For Sale | $690,000 | -- | $263 / Sq Ft |
Purchase History
| Date | Type | Sale Price | Title Company |
|---|---|---|---|
| Vendors Lien | -- | Alamo Title Company | |
| Special Warranty Deed | -- | None Listed On Document |
Mortgage History
| Date | Status | Loan Amount | Loan Type |
|---|---|---|---|
| Open | $470,250 | New Conventional | |
| Closed | $470,250 | New Conventional |
Source: North Texas Real Estate Information Systems (NTREIS)
MLS Number: 21108540
APN: R-12149-00J-0070-1
- 3605 Silver Birch Dr
- 3609 Hickory Bend Trail
- 3501 Foxfield Trail
- 3801 Silent Water St
- 2712 Cross Oak Place
- 3808 Ramble Creek Dr
- 3812 Ironbark Way
- 3401 Timber Ridge Trail
- 3908 Silent Water St
- 3801 Quail View Dr
- 2809 Glendale Way
- 3217 Timber Ridge Trail
- 3517 Quail View Dr
- 3205 Hickory Bend Trail
- 3954 Brangus Dr
- 2409 Cross Oak Place
- 3717 Cameroon Ln
- 2540 Timberbrook Trail
- 2936 Greenhigh Ln
- 2540 Brinlee Branch Ln
- 3105 Euclid Way
- 2613 Shady Grove Ln
- 2540 Brinlee Branch Ln
- 2536 Brinlee Branch Ln
- 2901 Black Walnut St
- 3124 Swather Dr
- 2512 Brinlee Branch Ln
- 2412 Avalon Creek Way
- 3209 Simmental Dr
- 2933 High Pointe Blvd
- 2800 Briargrove Ln
- 2928 Frontier Ln
- 2900 Bluffs Ct
- 2905 High Pointe Blvd
- 2701 Sundance Dr
- 3620 Venetian Ct
- 3901 James Pitt Dr
- 2808 High Pointe Blvd
- 2805 High Pointe Blvd
- 2310 Summit Dr
