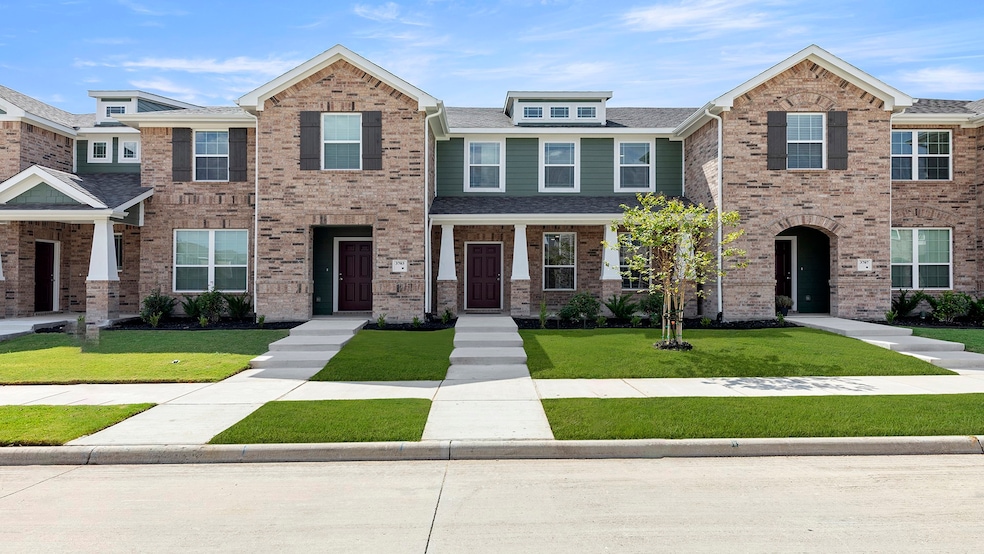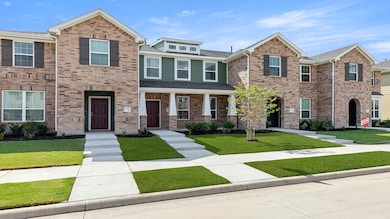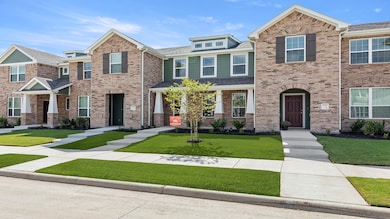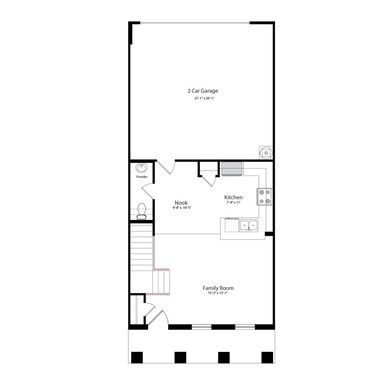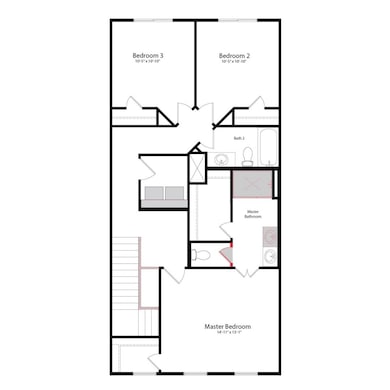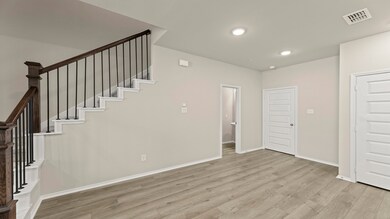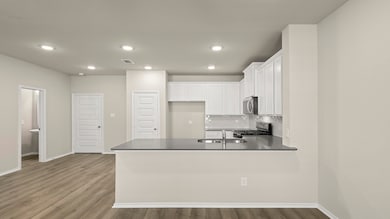3705 Star Mesa St Unit 14 Crandall, TX 75114
Estimated payment $1,658/month
Highlights
- Fitness Center
- Fishing
- Clubhouse
- New Construction
- Open Floorplan
- Traditional Architecture
About This Home
MLS# 20908926 - Built by HistoryMaker Homes - Ready Now! ~ For a Limited Time: All Closing Costs Covered + FREE Appliance Package – Best Deals Heartland Has Ever Seen! Never spend a Saturday mowing your yard again in this turnkey ready townhome here in Heartland, TX. Welcome to the Travis floorplan. This unique 3 bed, 2.5 bath townhome is the only plan that features a charming front porch - perfect for morning coffee, evening relaxation, or a warm welcome for guests. Interior highlights include white 42” cabinets, space gray countertops, luxury vinyl plank flooring, blinds on all windows, ceiling fans in all bedrooms and the living room, and an extra-wide 2-car garage. Built by HistoryMaker Homes, a 75+ year old, builder focused on delivering quality without compromise. Enjoy low-maintenance living with yard and exterior upkeep professionally handled. Located in Heartland, a vibrant master-planned community with multiple pools, waterslides, a full fitness center, scenic trails, parks, and more. This home also falls within the highly-rated Crandall ISD and is near a playground and dog park. Move-in ready with standout curb appeal - schedule your tour today before these unbeatable incentives are gone!
Open House Schedule
-
Friday, November 21, 202512:00 to 4:00 pm11/21/2025 12:00:00 PM +00:0011/21/2025 4:00:00 PM +00:00Add to Calendar
-
Saturday, November 22, 202512:00 to 4:00 pm11/22/2025 12:00:00 PM +00:0011/22/2025 4:00:00 PM +00:00Add to Calendar
Townhouse Details
Home Type
- Townhome
Est. Annual Taxes
- $1,136
Year Built
- Built in 2025 | New Construction
Lot Details
- 2,010 Sq Ft Lot
- Lot Dimensions are 22x91
HOA Fees
- $291 Monthly HOA Fees
Parking
- 2 Car Attached Garage
- Rear-Facing Garage
- Single Garage Door
- Garage Door Opener
Home Design
- Traditional Architecture
- Brick Exterior Construction
- Slab Foundation
- Composition Roof
Interior Spaces
- 1,467 Sq Ft Home
- 2-Story Property
- Open Floorplan
- Ceiling Fan
- ENERGY STAR Qualified Windows
- Laundry in Utility Room
Kitchen
- Gas Range
- Microwave
- Dishwasher
- Disposal
Flooring
- Carpet
- Luxury Vinyl Plank Tile
Bedrooms and Bathrooms
- 3 Bedrooms
- Walk-In Closet
- Double Vanity
Home Security
Outdoor Features
- Covered Patio or Porch
Schools
- Opal Smith Elementary School
- Crandall High School
Utilities
- Central Heating and Cooling System
- High Speed Internet
- Cable TV Available
Listing and Financial Details
- Tax Lot Lot 1
- Assessor Parcel Number 222585
Community Details
Overview
- Association fees include all facilities, management, ground maintenance
- Heartland Community Association
- Heartland Townhomes Subdivision
Amenities
- Clubhouse
- Community Mailbox
Recreation
- Community Playground
- Fitness Center
- Community Pool
- Fishing
- Park
- Trails
Security
- Fire and Smoke Detector
- Fire Sprinkler System
- Firewall
Map
Home Values in the Area
Average Home Value in this Area
Tax History
| Year | Tax Paid | Tax Assessment Tax Assessment Total Assessment is a certain percentage of the fair market value that is determined by local assessors to be the total taxable value of land and additions on the property. | Land | Improvement |
|---|---|---|---|---|
| 2025 | $1,136 | $65,000 | $65,000 | -- |
| 2024 | $1,136 | $70,000 | $70,000 | -- |
| 2023 | $1,194 | $50,000 | $50,000 | -- |
Property History
| Date | Event | Price | List to Sale | Price per Sq Ft | Prior Sale |
|---|---|---|---|---|---|
| 10/02/2025 10/02/25 | Sold | -- | -- | -- | View Prior Sale |
| 09/29/2025 09/29/25 | Off Market | -- | -- | -- | |
| 09/23/2025 09/23/25 | Price Changed | $240,990 | -3.6% | $164 / Sq Ft | |
| 07/31/2025 07/31/25 | Price Changed | $249,990 | +4.2% | $170 / Sq Ft | |
| 07/18/2025 07/18/25 | For Sale | $239,990 | -- | $164 / Sq Ft |
Source: North Texas Real Estate Information Systems (NTREIS)
MLS Number: 20908926
- 3703 Star Mesa St Unit Bldg 14
- 3709 Star Mesa St Unit 14
- 3711 Star Mesa St Unit 15
- 3713 Star Mesa St Unit Bldg 15
- 3715 Star Mesa St Unit 15
- 3717 Star Mesa St Unit 15
- 3719 Jade Ln
- 3141 Blossom Trail
- Wesley Plan at Heartland
- Harwood Plan at Heartland
- Lockhart Plan at Heartland
- Cameron Plan at Heartland
- Joliet Plan at Heartland
- Adina Plan at Heartland
- Marion Plan at Heartland
- Thorndale Plan at Heartland
- Bastrop Plan at Heartland
- 3623 Honey Daisy Dr
- 3111 Apple Creek Ave
- 3123 Apple Creek Ave
- 3118 Providence Place
- 3030 Willow Wood Ct
- 3159 Blossom Trail
- 3240 Apple Creek Ave
- 2602 Bartlett St
- 2816 Tennessee Walker Way
- 3917 Spencer Ln
- 2828 Tennessee Walker Way
- 2805 Silent Way
- 3934 Ford Dr
- 2807 Silent Way
- 3936 Mercedes Bend
- 2714 Bronte Blvd
- 2806 Silent Way
- 2808 Silent Way
- 3940 Rochelle Ln
- 2810 Silent Way
- 3604 Kimberly Ct
- 3111 Josefina Ln
- 3138 Josefina Ln
