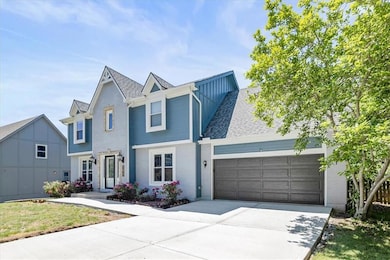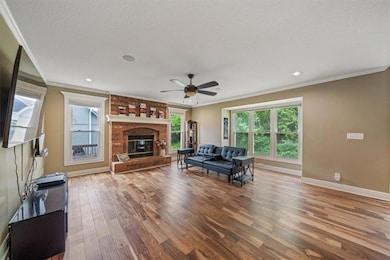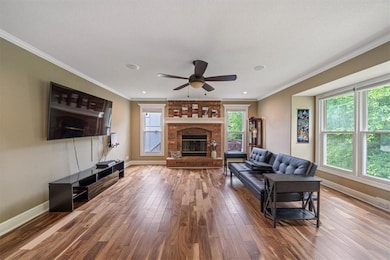3705 SW Kimstin Cir Blue Springs, MO 64015
Estimated payment $3,047/month
Highlights
- Custom Closet System
- Deck
- Recreation Room
- Franklin Smith Elementary School Rated A
- Family Room with Fireplace
- Traditional Architecture
About This Home
Back on the market with a NEW roof & NEW driveway & front walkway! Check out this 2-story, 4 bed, 3.5 bath with fully finished walkout basement! Remodeled by prior owners, this home has a main floor home office, formal dining room, spacious living room with fireplace, and a large kitchen with pantry, island with seating, granite countertops, custom cabinets, and stainless appliances including a gas range. All bedrooms are on the second level including the generous primary suite which features a private seating area with fireplace and en suite with dual vanities, tiled shower and walk-in closet. Walkout basement is ready for entertaining with custom epoxy-coated floors, wet bar, and yes -- even two built-in beer taps for your kegs of choice or for the home brewer! Ample storage space. Sellers have replaced the AC and added a tankless hot water heater. Laundry is currently in the primary bedroom closet, but can be returned to the mud room on the main floor (where the pantry currently is). The backyard has a two-tiered deck and is surrounded by trees. This home has it all!
Listing Agent
Jo Chavez
Redfin Corporation Brokerage Phone: 720-775-9808 License #SP00239302 Listed on: 05/23/2025

Co-Listing Agent
Mikki Sander
Redfin Corporation Brokerage Phone: 720-775-9808 License #SP00237727
Home Details
Home Type
- Single Family
Est. Annual Taxes
- $6,477
Year Built
- Built in 1990
Lot Details
- 10,158 Sq Ft Lot
- Cul-De-Sac
- Wood Fence
HOA Fees
- $11 Monthly HOA Fees
Parking
- 2 Car Attached Garage
- Front Facing Garage
Home Design
- Traditional Architecture
- Frame Construction
- Composition Roof
Interior Spaces
- 2-Story Property
- Wet Bar
- Central Vacuum
- Ceiling Fan
- Fireplace With Gas Starter
- Mud Room
- Family Room with Fireplace
- 2 Fireplaces
- Separate Formal Living Room
- Sitting Room
- Formal Dining Room
- Home Office
- Recreation Room
- Finished Basement
- Sump Pump
- Laundry Room
Kitchen
- Gas Range
- Dishwasher
- Stainless Steel Appliances
- Kitchen Island
- Disposal
Flooring
- Wood
- Partially Carpeted
- Ceramic Tile
Bedrooms and Bathrooms
- 4 Bedrooms
- Custom Closet System
- Walk-In Closet
Home Security
- Smart Thermostat
- Storm Doors
Outdoor Features
- Deck
Schools
- Franklin Elementary School
- Blue Springs South High School
Utilities
- Central Air
- Heating System Uses Natural Gas
Community Details
- Kimstin Place HOA
- Kimstin Place Subdivision
Listing and Financial Details
- Assessor Parcel Number 42-200-22-12-00-0-00-000
- $0 special tax assessment
Map
Home Values in the Area
Average Home Value in this Area
Tax History
| Year | Tax Paid | Tax Assessment Tax Assessment Total Assessment is a certain percentage of the fair market value that is determined by local assessors to be the total taxable value of land and additions on the property. | Land | Improvement |
|---|---|---|---|---|
| 2025 | $6,477 | $74,880 | $7,344 | $67,536 |
| 2024 | $6,477 | $79,386 | $6,547 | $72,839 |
| 2023 | $6,352 | $79,386 | $6,962 | $72,424 |
| 2022 | $5,126 | $56,620 | $5,318 | $51,302 |
| 2021 | $5,121 | $56,620 | $5,318 | $51,302 |
| 2020 | $4,572 | $51,414 | $5,318 | $46,096 |
| 2019 | $4,420 | $51,414 | $5,318 | $46,096 |
| 2018 | $918,563 | $44,747 | $4,629 | $40,118 |
| 2017 | $3,997 | $44,747 | $4,629 | $40,118 |
| 2016 | $3,172 | $35,606 | $5,871 | $29,735 |
| 2014 | -- | $33,363 | $5,871 | $27,492 |
Property History
| Date | Event | Price | List to Sale | Price per Sq Ft | Prior Sale |
|---|---|---|---|---|---|
| 05/23/2025 05/23/25 | For Sale | $475,000 | +11.8% | $131 / Sq Ft | |
| 07/20/2021 07/20/21 | Sold | -- | -- | -- | View Prior Sale |
| 06/21/2021 06/21/21 | Price Changed | $425,000 | +6.3% | $117 / Sq Ft | |
| 06/20/2021 06/20/21 | Pending | -- | -- | -- | |
| 06/16/2021 06/16/21 | For Sale | $400,000 | -- | $110 / Sq Ft |
Purchase History
| Date | Type | Sale Price | Title Company |
|---|---|---|---|
| Warranty Deed | -- | None Available | |
| Deed | -- | Stewart Title Co | |
| Interfamily Deed Transfer | -- | Stewart Title Co Midwest Div | |
| Interfamily Deed Transfer | -- | None Available | |
| Warranty Deed | -- | Kansas City Title |
Mortgage History
| Date | Status | Loan Amount | Loan Type |
|---|---|---|---|
| Open | $440,300 | VA | |
| Previous Owner | $265,000 | New Conventional | |
| Previous Owner | $215,000 | Purchase Money Mortgage |
Source: Heartland MLS
MLS Number: 2550885
APN: 42-200-22-12-00-0-00-000
- 3715 SW Kimstin Cir
- 3812 SW McDanial Ave
- 605 SW Shadow Glen Dr
- 3357 SW Shadow Glen Dr
- 148 Beach Dr
- 90 Beach Dr
- 20301-20401 U S 40
- 308 SW Woods Chapel Rd
- 1203 SW 26th St
- 22 Clipper Dr
- 1005 SW 23rd St
- 1311 SW 25th St
- 4075 SW M 7 Hwy
- 124 SW 27th St
- 3605 NW Dogwood Dr
- 1105 SW 22nd St
- 216 SW 26th St
- 1324 SW 22nd St
- 2106 SW Still Meadows Ln
- 2625 SW Summer Creek Place
- 710 SW Shadow Glen Dr
- 1300 SW 22nd St
- 2900 NW Mill Place
- 1333 SW 21st St
- 1301 SW 20 St
- 1141 NW Arlington Place
- 702 SW 15th St
- 1210 NW Kent Ct
- 1216 SW Horizon Dr
- 901 SW Clark Rd
- 915 SW Hampton Ct
- 1200 S Mo-7 Hwy
- 811 NW B St Unit 811
- 101 SW Victor Dr
- 20301 E 45th St
- 414 SW Moreland School Rd
- 900 SE Tequesta Ln
- 1216 SW Huntington Rd
- 313 NE Lakeview Dr
- 101 NW Mock Ave






