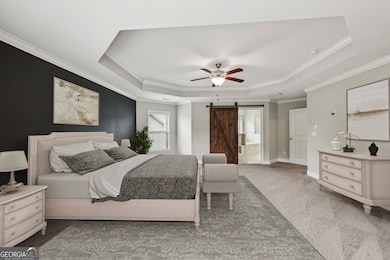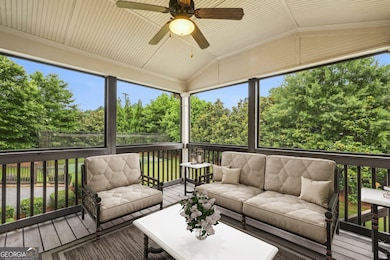3705 Williams Point Dr Cumming, GA 30028
Estimated payment $4,977/month
Highlights
- Home Theater
- Craftsman Architecture
- Family Room with Fireplace
- Poole's Mill Elementary School Rated A
- Private Lot
- Vaulted Ceiling
About This Home
Welcome to this Immaculate and Stylish Modern Farmhouse, perfectly positioned in the Highly Sought-After Williams Point Swim and Tennis Community known for its Top-Ranked Forsyth County Schools, Excellent Restaurants, and the Vibrant Cumming City Center. From the moment you arrive, the Curb Appeal wows with Beautiful Landscaping, Blooming Flowers, Manicured Lawn, and a Spacious Driveway. Grab a cup of coffee and enjoy the Covered Front Porch made for Rocking Chairs and Relaxation. Step inside to a Show-Stopping Entry with Cross-Beamed Ceilings and Gleaming Hardwood Floors that set the tone for the Elegant yet Comfortable Design throughout. Off the foyer, you'll find a Dedicated Office or Study on one side, and a Stunning Formal Dining Room with Crown Molding and Wainscoting on the other Perfect for Holiday Meals or Hosting Dinner Parties. The Heart of the Home is the Fireside Living Room with Soaring Two-Story Ceilings, Walls of Windows bringing in Gorgeous Natural Light, and more Farmhouse details. The space flows effortlessly into the Dreamy Chef's Kitchen featuring White Cabinets, a Massive Granite Island with Extra Storage, Stainless Steel Appliances, and Room for a Breakfast Table. Off the kitchen is a Vaulted Beamed Keeping Room with a Second Fireplace Truly the Spot Everyone Will Gather. Just off the Three-Car Garage, you'll find a Super Functional Mudroom with Built-In Bench, plus a Bedroom and Full Bath on the Main Ideal for Guests or a Second Office. Upstairs, the Primary Suite is a True Retreat with Space for a Sitting Area, an Updated Spa-Like Bathroom with Soaking Tub, Separate Shower, Dual Vanity, and a Huge Walk-In Closet. Three More Spacious Bedrooms, Two Additional Full Baths, and a Convenient Upstairs Laundry Room round out the upper level. And then there's the Basement Seriously, It's Next-Level The Daylight Terrace Level is an Entertainer's Dream Come True. A Huge Game Room awaits, Perfect for a Pool Table, Media Area, or Play Space. The Custom Bar is Straight Out of Your Favorite Sports Lounge with Seating for 8+, a Beverage Fridge, and Sleek Finishes. It Opens to a Cozy Living Room made for Movie Nights and Game Days. There's even a Bonus Bedroom and Half Bath Great for a Guest Room, Home Gym, or Office. Step outside to a Backyard Paradise! The Screened-In Porch off the Kitchen is Ideal for Year-Round Al Fresco Dining. The Fun Continues with a Private Basketball Court and Brand New Batting Cage this is the Backyard Your Friends Won't Stop Talking About! All this in a Beautifully Maintained, Move-In-Ready Home Convenient to GA 400, Shopping, Restaurants, and Outdoor Adventures Like Big Creek Greenway, Sawnee Mountain, and Fowler Park. This isn't just a house it's the Total Package. You'll Never Want to Leave!
Home Details
Home Type
- Single Family
Est. Annual Taxes
- $6,955
Year Built
- Built in 2017
Lot Details
- 0.58 Acre Lot
- Private Lot
- Corner Lot
- Level Lot
- Sprinkler System
HOA Fees
- $75 Monthly HOA Fees
Home Design
- Craftsman Architecture
- Traditional Architecture
- Pillar, Post or Pier Foundation
- Composition Roof
Interior Spaces
- 5,689 Sq Ft Home
- 2-Story Property
- Bookcases
- Crown Molding
- Beamed Ceilings
- Tray Ceiling
- Vaulted Ceiling
- Whole House Fan
- Ceiling Fan
- Mud Room
- Entrance Foyer
- Family Room with Fireplace
- 2 Fireplaces
- Formal Dining Room
- Home Theater
- Bonus Room
- Game Room
- Screened Porch
- Home Gym
- Keeping Room
- Wood Flooring
Kitchen
- Breakfast Bar
- Built-In Double Oven
- Cooktop
- Microwave
- Ice Maker
- Dishwasher
- Stainless Steel Appliances
- Kitchen Island
- Solid Surface Countertops
- Disposal
Bedrooms and Bathrooms
- Walk-In Closet
- Double Vanity
- Soaking Tub
- Bathtub Includes Tile Surround
- Separate Shower
Laundry
- Laundry in Mud Room
- Laundry Room
- Dryer
- Washer
Finished Basement
- Basement Fills Entire Space Under The House
- Interior and Exterior Basement Entry
- Finished Basement Bathroom
- Natural lighting in basement
Home Security
- Home Security System
- Carbon Monoxide Detectors
Parking
- Garage
- Parking Accessed On Kitchen Level
- Side or Rear Entrance to Parking
- Garage Door Opener
- Off-Street Parking
Outdoor Features
- Patio
Location
- Property is near schools
- Property is near shops
Schools
- Poole's Mill Elementary School
- Liberty Middle School
- West Forsyth High School
Utilities
- Forced Air Heating and Cooling System
- Heating System Uses Natural Gas
- High Speed Internet
Community Details
Overview
- Association fees include swimming, tennis
- Williams Point Subdivision
Recreation
- Park
Map
Home Values in the Area
Average Home Value in this Area
Tax History
| Year | Tax Paid | Tax Assessment Tax Assessment Total Assessment is a certain percentage of the fair market value that is determined by local assessors to be the total taxable value of land and additions on the property. | Land | Improvement |
|---|---|---|---|---|
| 2025 | $6,955 | $326,872 | $54,000 | $272,872 |
| 2024 | $6,955 | $315,200 | $50,000 | $265,200 |
| 2023 | $6,171 | $289,940 | $40,000 | $249,940 |
| 2022 | $6,160 | $221,292 | $36,000 | $185,292 |
| 2021 | $6,111 | $221,292 | $36,000 | $185,292 |
| 2020 | $1,599 | $209,532 | $28,000 | $181,532 |
| 2019 | $1,622 | $212,772 | $22,000 | $190,772 |
| 2018 | $1,534 | $200,000 | $22,000 | $178,000 |
| 2017 | $611 | $22,000 | $22,000 | $0 |
| 2016 | $611 | $22,000 | $22,000 | $0 |
| 2015 | $500 | $18,000 | $18,000 | $0 |
| 2014 | $477 | $18,000 | $18,000 | $0 |
Property History
| Date | Event | Price | List to Sale | Price per Sq Ft | Prior Sale |
|---|---|---|---|---|---|
| 11/14/2025 11/14/25 | Pending | -- | -- | -- | |
| 11/11/2025 11/11/25 | Price Changed | $818,500 | -3.7% | $144 / Sq Ft | |
| 10/20/2025 10/20/25 | For Sale | $850,000 | +45.9% | $149 / Sq Ft | |
| 05/29/2020 05/29/20 | Sold | $582,500 | -0.4% | $102 / Sq Ft | View Prior Sale |
| 04/19/2020 04/19/20 | Pending | -- | -- | -- | |
| 01/30/2020 01/30/20 | For Sale | $585,000 | +17.0% | $103 / Sq Ft | |
| 12/27/2017 12/27/17 | Sold | $500,000 | -4.7% | $132 / Sq Ft | View Prior Sale |
| 11/24/2017 11/24/17 | Pending | -- | -- | -- | |
| 11/10/2017 11/10/17 | Price Changed | $524,900 | -3.7% | $138 / Sq Ft | |
| 10/09/2017 10/09/17 | Price Changed | $544,900 | +0.9% | $144 / Sq Ft | |
| 09/15/2017 09/15/17 | For Sale | $539,900 | -- | $142 / Sq Ft |
Purchase History
| Date | Type | Sale Price | Title Company |
|---|---|---|---|
| Warranty Deed | $582,500 | -- | |
| Warranty Deed | $500,000 | -- |
Mortgage History
| Date | Status | Loan Amount | Loan Type |
|---|---|---|---|
| Previous Owner | $300,000 | New Conventional |
Source: Georgia MLS
MLS Number: 10628355
APN: 074-309
- 3945 Silverthorn Trace
- 3880 Deer Run Dr
- 3820 Pheasant Run Trace
- 3985 Haven Way
- 3975 Haven Way
- 3435 Summerdale Walk
- 4020 Haven Way
- BELLVIEW Plan at Haven Abbey
- WESTERLY Plan at Haven Abbey
- LYNNBROOK Plan at Haven Abbey
- 3905 Hurt Bridge Rd
- GRAYSON Plan at Haven Abbey
- 4215 Pheasant Run Trace
- 3675 Summerpoint Crossing
- 3375 Hillshire Dr
- 3390 Hillshire Dr
- 4150 Starr Creek Rd
- 4275 Hunters Walk Way







