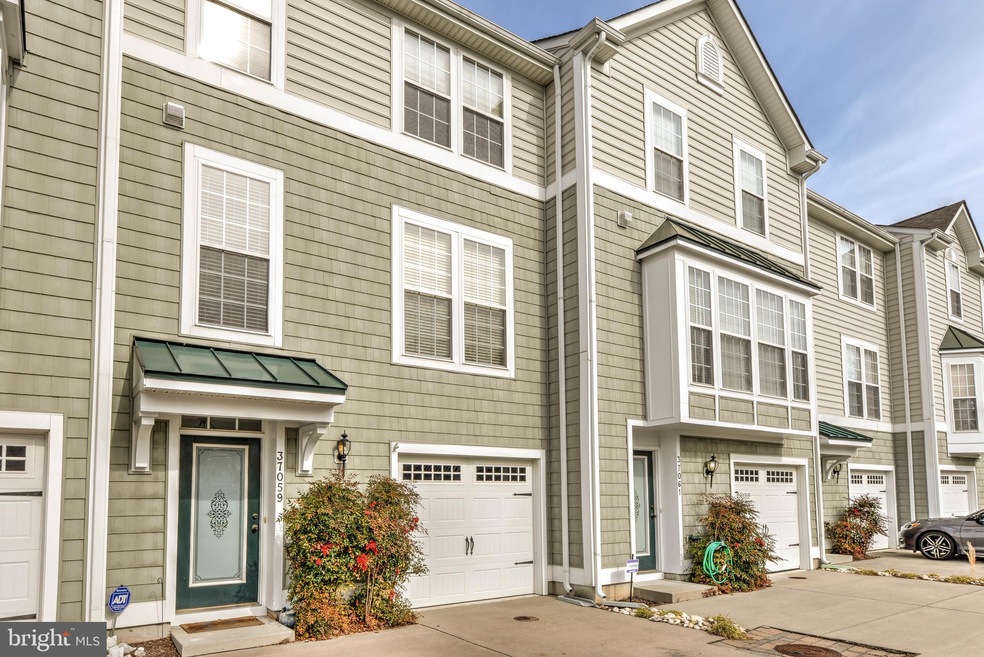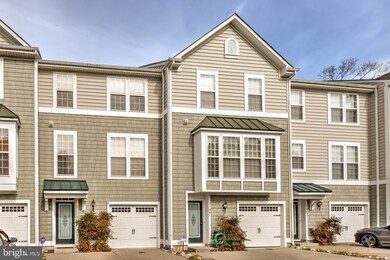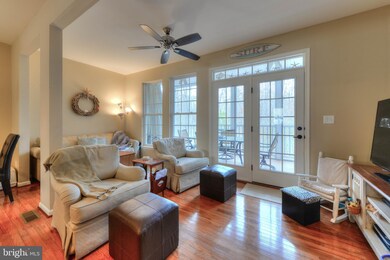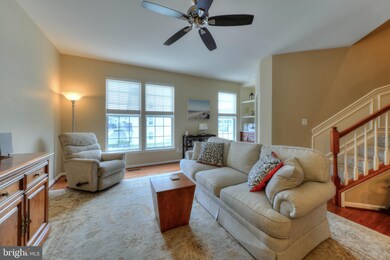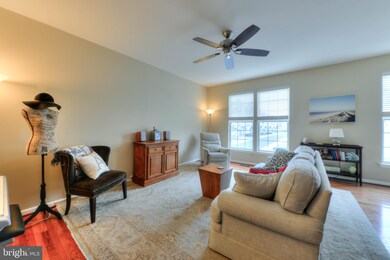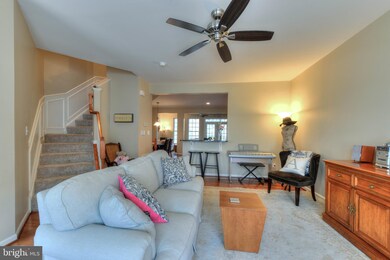
37059 Turnstone Cir Unit 38 Rehoboth Beach, DE 19971
Highlights
- View of Trees or Woods
- Clubhouse
- Private Lot
- Rehoboth Elementary School Rated A
- Contemporary Architecture
- Wooded Lot
About This Home
As of May 2019Beach living at it's best! Spacious, carefree townhome features private 1st floor bedroom/den, full second floor living area with HW floors and updated finishings with plenty of room for family, friends, or guests. Open kitchen with breakfast bar, dining area and relaxing, light-filled living room. Enjoy the serenity of nature on all 3 levels, from the backyard patio, spacious rear screened porch, or private master suite. Well-appointed, light filled bedrooms feature updated baths. Sold furnished with minor exclusions. Excellent rental history, rates available upon request. Community features a private outdoor pool with overflow parking for guests. This is one of few Rehoboth communities with direct bike trail access. Walk or bike to outlets, restaurants or downtown Rehoboth Beach!
Last Agent to Sell the Property
Jack Lingo - Rehoboth License #RA-0001746 Listed on: 02/20/2019

Townhouse Details
Home Type
- Townhome
Est. Annual Taxes
- $1,282
Year Built
- Built in 2007
Lot Details
- West Facing Home
- Landscaped
- Sprinkler System
- Wooded Lot
- Backs to Trees or Woods
- Back Yard
- Property is in very good condition
HOA Fees
- $200 Monthly HOA Fees
Parking
- 1 Car Attached Garage
- 1 Open Parking Space
- Front Facing Garage
- Driveway
- On-Street Parking
Home Design
- Contemporary Architecture
- Slab Foundation
- Frame Construction
- Architectural Shingle Roof
- Vinyl Siding
- Stick Built Home
Interior Spaces
- 2,000 Sq Ft Home
- Property has 3 Levels
- Furnished
- Ceiling Fan
- Recessed Lighting
- Insulated Windows
- Family Room Off Kitchen
- Combination Kitchen and Dining Room
- Views of Woods
Kitchen
- Breakfast Area or Nook
- Eat-In Kitchen
- Electric Oven or Range
- Microwave
- Extra Refrigerator or Freezer
- Freezer
- Dishwasher
- Upgraded Countertops
- Disposal
Flooring
- Wood
- Carpet
- Tile or Brick
- Vinyl
Bedrooms and Bathrooms
- En-Suite Primary Bedroom
- Walk-In Closet
Laundry
- Laundry on lower level
- Dryer
- Washer
Outdoor Features
- Exterior Lighting
Utilities
- Forced Air Heating and Cooling System
- 200+ Amp Service
- Electric Water Heater
- Phone Available
- Cable TV Available
Listing and Financial Details
- Property is used as a vacation rental
- Assessor Parcel Number 334-13.00-350.00-38
Community Details
Overview
- Association fees include common area maintenance, exterior building maintenance, insurance, management, trash, lawn maintenance, pool(s)
- Signature Property Management HOA
- Rehoboth Crossing Community
- Rehoboth Crossing Subdivision
- Property Manager
Amenities
- Common Area
- Clubhouse
- Community Center
Recreation
- Community Pool
- Bike Trail
Ownership History
Purchase Details
Purchase Details
Purchase Details
Home Financials for this Owner
Home Financials are based on the most recent Mortgage that was taken out on this home.Similar Homes in Rehoboth Beach, DE
Home Values in the Area
Average Home Value in this Area
Purchase History
| Date | Type | Sale Price | Title Company |
|---|---|---|---|
| Deed | -- | None Available | |
| Deed | -- | None Available | |
| Interfamily Deed Transfer | -- | -- |
Mortgage History
| Date | Status | Loan Amount | Loan Type |
|---|---|---|---|
| Open | $249,000 | Stand Alone Refi Refinance Of Original Loan | |
| Closed | $281,000 | Stand Alone Refi Refinance Of Original Loan |
Property History
| Date | Event | Price | Change | Sq Ft Price |
|---|---|---|---|---|
| 05/03/2019 05/03/19 | Sold | $400,000 | -6.8% | $200 / Sq Ft |
| 03/09/2019 03/09/19 | Pending | -- | -- | -- |
| 02/20/2019 02/20/19 | For Sale | $429,000 | +5.3% | $215 / Sq Ft |
| 03/23/2015 03/23/15 | Sold | $407,500 | 0.0% | $181 / Sq Ft |
| 02/21/2015 02/21/15 | Pending | -- | -- | -- |
| 01/06/2015 01/06/15 | For Sale | $407,500 | -- | $181 / Sq Ft |
Tax History Compared to Growth
Tax History
| Year | Tax Paid | Tax Assessment Tax Assessment Total Assessment is a certain percentage of the fair market value that is determined by local assessors to be the total taxable value of land and additions on the property. | Land | Improvement |
|---|---|---|---|---|
| 2024 | $1,439 | $28,600 | $0 | $28,600 |
| 2023 | $1,438 | $28,600 | $0 | $28,600 |
| 2022 | $1,388 | $28,600 | $0 | $28,600 |
| 2021 | $4 | $28,600 | $0 | $28,600 |
| 2020 | $1,371 | $28,600 | $0 | $28,600 |
| 2019 | $1,373 | $28,600 | $0 | $28,600 |
| 2018 | $1,282 | $29,200 | $0 | $0 |
| 2017 | $1,228 | $29,200 | $0 | $0 |
| 2016 | $1,168 | $29,250 | $0 | $0 |
| 2015 | $1,118 | $29,300 | $0 | $0 |
| 2014 | $1,116 | $29,450 | $0 | $0 |
Agents Affiliated with this Home
-

Seller's Agent in 2019
Bryce Lingo
Jack Lingo - Rehoboth
(302) 226-6417
191 in this area
372 Total Sales
-

Seller Co-Listing Agent in 2019
Cheryl Lynn Crowe
Jack Lingo - Rehoboth
(302) 745-9915
13 in this area
25 Total Sales
-

Buyer's Agent in 2019
Randy Mason
Jack Lingo - Rehoboth
(302) 236-1142
85 in this area
114 Total Sales
-
d
Seller's Agent in 2015
datacorrect BrightMLS
Non Subscribing Office
Map
Source: Bright MLS
MLS Number: DESU131632
APN: 334-13.00-350.00-38
- 19914 Ames Dr
- 19999 Sandy Bottom Cir Unit 6103
- 19916 Ames Dr Unit 112
- 19988 Sandy Bottom Cir Unit 903
- 19899 Ames Dr Unit 134
- 20007 Sandy Bottom Cir Unit 4203
- 20007 Sandy Bottom Cir Unit 4302
- 20011 Sandy Bottom Cir Unit 205
- 19967 Sandy Bottom Cir Unit 102
- 19967 Sandy Bottom Cir Unit 104
- 19967 Sandy Bottom Cir Unit 103
- 36980 Turnstone Cir Unit 77
- 37162 Burton Ave
- 19751 Duffy St
- Lot 16 Burton Ave
- 19805 Coastal Hwy Unit 202
- 19805 Coastal Hwy Unit 322
- 19805 Coastal Hwy Unit 222
- 19805 Coastal Hwy Unit 221
- 19805 Coastal Hwy Unit 308
