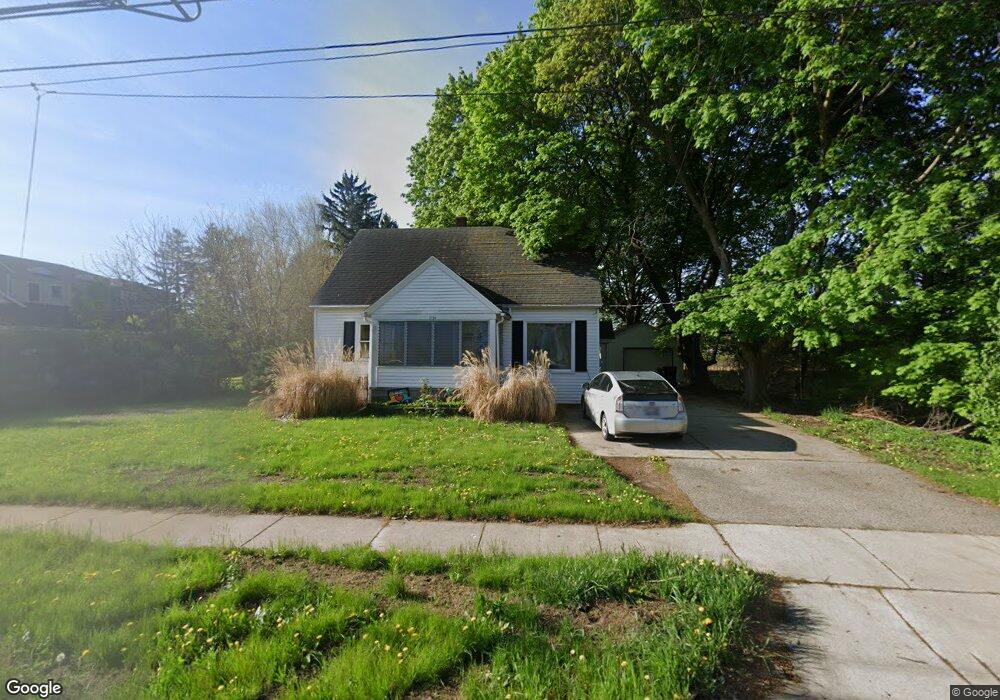3706 44th St SW Grandville, MI 49418
Estimated Value: $267,147 - $313,000
3
Beds
2
Baths
1,272
Sq Ft
$228/Sq Ft
Est. Value
About This Home
This home is located at 3706 44th St SW, Grandville, MI 49418 and is currently estimated at $290,287, approximately $228 per square foot. 3706 44th St SW is a home located in Kent County with nearby schools including Grandville South Elementary School, Grandville Middle School, and Grandville Calvin Christian Elementary School.
Ownership History
Date
Name
Owned For
Owner Type
Purchase Details
Closed on
Oct 18, 2011
Sold by
Mulder Gregg D and Mulder Alisha L
Bought by
Tonnemacher Marc A and Tonnemacher Michelle M
Current Estimated Value
Home Financials for this Owner
Home Financials are based on the most recent Mortgage that was taken out on this home.
Original Mortgage
$76,000
Outstanding Balance
$51,885
Interest Rate
4.12%
Mortgage Type
New Conventional
Estimated Equity
$238,402
Purchase Details
Closed on
Dec 8, 2003
Sold by
Mulder Gregg D and Mulder Alisha L
Bought by
Mulder Gregg D and Mulder Alisha L
Home Financials for this Owner
Home Financials are based on the most recent Mortgage that was taken out on this home.
Original Mortgage
$76,000
Interest Rate
4.75%
Mortgage Type
Stand Alone Refi Refinance Of Original Loan
Create a Home Valuation Report for This Property
The Home Valuation Report is an in-depth analysis detailing your home's value as well as a comparison with similar homes in the area
Home Values in the Area
Average Home Value in this Area
Purchase History
| Date | Buyer | Sale Price | Title Company |
|---|---|---|---|
| Tonnemacher Marc A | $95,000 | None Available | |
| Mulder Gregg D | -- | -- |
Source: Public Records
Mortgage History
| Date | Status | Borrower | Loan Amount |
|---|---|---|---|
| Open | Tonnemacher Marc A | $76,000 | |
| Previous Owner | Mulder Gregg D | $76,000 |
Source: Public Records
Tax History Compared to Growth
Tax History
| Year | Tax Paid | Tax Assessment Tax Assessment Total Assessment is a certain percentage of the fair market value that is determined by local assessors to be the total taxable value of land and additions on the property. | Land | Improvement |
|---|---|---|---|---|
| 2025 | $2,198 | $110,500 | $0 | $0 |
| 2024 | $2,198 | $99,600 | $0 | $0 |
| 2023 | $2,015 | $89,200 | $0 | $0 |
| 2022 | $2,089 | $80,200 | $0 | $0 |
| 2021 | $2,033 | $73,700 | $0 | $0 |
| 2020 | $1,848 | $66,400 | $0 | $0 |
| 2019 | $1,889 | $59,600 | $0 | $0 |
| 2018 | $1,851 | $59,400 | $0 | $0 |
| 2017 | $1,767 | $55,400 | $0 | $0 |
| 2016 | $1,711 | $51,000 | $0 | $0 |
| 2015 | -- | $51,000 | $0 | $0 |
| 2013 | -- | $45,100 | $0 | $0 |
Source: Public Records
Map
Nearby Homes
- 4323 Crest Creek Ct SW
- 3311 Town Crossing Dr SW
- 4868 Ausable River Dr SW
- 3700 Omaha St SW
- 4828 Stonewood River Ave SW
- 3508 River Run St
- 4833 Denali River Ave SW
- 3327 Kings River St SW Unit 46
- 3325 Kings River St SW Unit 47
- Uptown Plan at The Highlands at Rivertown Park
- 3335 Kings River St SW Unit 42
- 3337 Kings River St SW Unit 41
- 3349 Kings River St SW Unit 36
- 4818 Hidden River Ave SW Unit 51
- 3334 Snake River St SW Unit 77
- 3909 Omaha St SW
- 3860 Wilson Ave SW
- 4131 Pineview St SW
- 4105 Chaminade Dr
- 5080 Wilson Ave SW
- 3694 44th St SW
- 3705 44th St SW
- 3730 44th St SW
- 4391 Redfield Ct SW
- 8091 Redfield Ct SW
- 8218 Redfield Ct SW Unit 17
- 8071 Redfield Ct SW Unit G
- 8196 Redfield Ct SW Unit 16
- 8111 Redfield Ct SW
- 8178 Redfield Ct SW
- 8287 Redfield Ct SW
- 8162 Redfield Ct SW
- 8128 Redfield Ct SW
- 8071 Redfield Ct SW
- 8213 Redfield Ct SW
- 8196 Redfield Ct SW
- 8251 Redfield Ct SW
- 8074 Redfield Ct SW
- 8251 Redfield Ct SW Unit Lot C
- 4375 Redfield Ct SW
