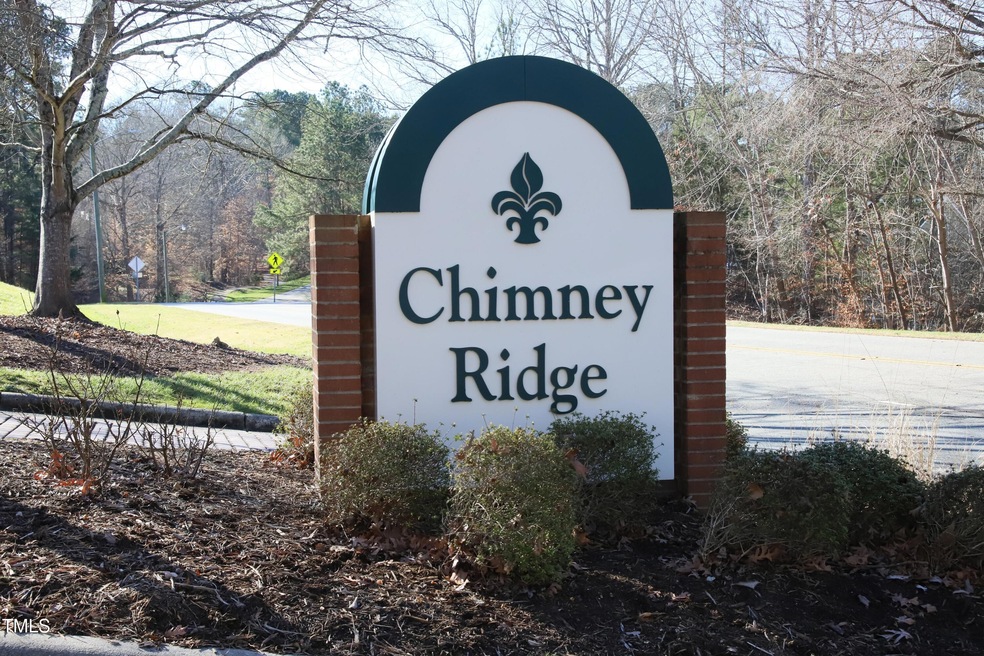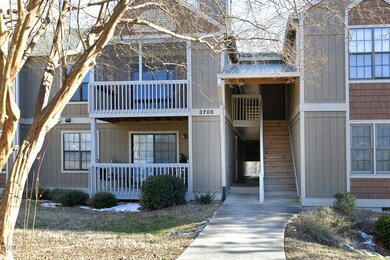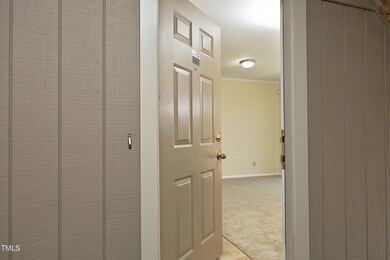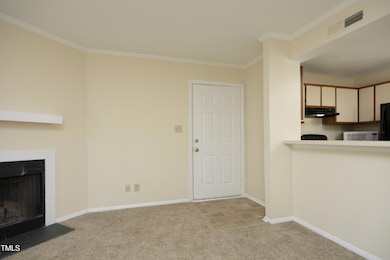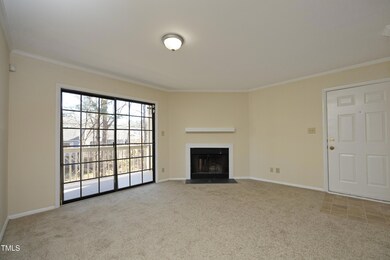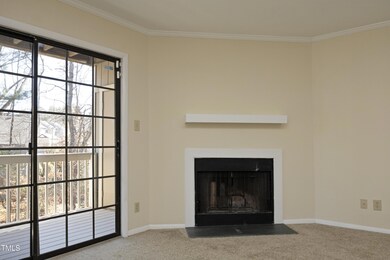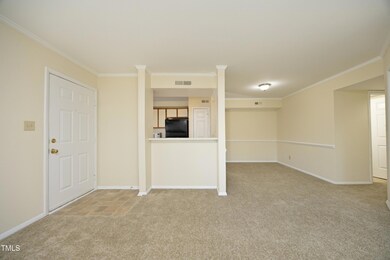
3706 Chimney Ridge Place Unit 103 Durham, NC 27713
Woodcroft NeighborhoodHighlights
- 1.25 Acre Lot
- Clubhouse
- Transitional Architecture
- Open Floorplan
- Deck
- Neighborhood Views
About This Home
As of March 2025Situated in the heart of southwest Durham's Woodcroft Community, this 2-bedroom, 2-bath home offers maintenance-free, move-in-ready living. Freshly painted and featuring brand-new carpet throughout, this home is ready for you to settle in and enjoy. The spacious living room, complete with a cozy fireplace, flows into the dining area conveniently located off the kitchen. The primary bedroom includes an ensuite bath and a generous walk-in closet with extra shelving for added storage. Residents can take advantage of the private Chimney Ridge pool, exclusively for homeowners and their invited guests. With nearby grocery stores, restaurants, and gas stations, day-to-day conveniences are just around the corner. Its prime location also offers easy access to downtown Durham, RTP, and I-40, making it the perfect place to call home. Please include proof of funds or a pre-qualification letter from your financial institution with your offer.
Last Agent to Sell the Property
Hodge&KittrellSothebysIntlRlty License #174625 Listed on: 01/18/2025

Property Details
Home Type
- Multi-Family
Est. Annual Taxes
- $1,030
Year Built
- Built in 1986
Lot Details
- 1.25 Acre Lot
- Lot Dimensions are 215' x 239' x 261' x 70' x 94'
- Two or More Common Walls
- Permeable Paving
- Cleared Lot
HOA Fees
- $26 Monthly HOA Fees
Home Design
- Transitional Architecture
- Slab Foundation
- Asphalt Roof
- Wood Siding
Interior Spaces
- 840 Sq Ft Home
- 1-Story Property
- Open Floorplan
- Smooth Ceilings
- Aluminum Window Frames
- Sliding Doors
- Combination Dining and Living Room
- Neighborhood Views
Kitchen
- Free-Standing Electric Range
- Microwave
- Dishwasher
- Disposal
Flooring
- Carpet
- Vinyl
Bedrooms and Bathrooms
- 2 Bedrooms
- Walk-In Closet
- 2 Full Bathrooms
- Bathtub with Shower
Laundry
- Laundry on main level
- Laundry in Bathroom
- Dryer
- Washer
Home Security
- Home Security System
- Fire and Smoke Detector
Parking
- 2 Parking Spaces
- Paved Parking
- 2 Open Parking Spaces
Outdoor Features
- Deck
- Covered Patio or Porch
- Outdoor Storage
Schools
- Southwest Elementary School
- Githens Middle School
- Jordan High School
Utilities
- Dehumidifier
- Central Heating and Cooling System
- Water Heater
Listing and Financial Details
- Assessor Parcel Number 071904825047.005
Community Details
Overview
- Association fees include insurance, ground maintenance, trash, water
- Woodcroft Community HOA, Phone Number (910) 295-3791
- Chimney Ridge HOA
- Chimney Ridge Subdivision
- Maintained Community
- Community Parking
Recreation
- Tennis Courts
- Community Playground
- Community Pool
- Trails
Additional Features
- Clubhouse
- Resident Manager or Management On Site
Ownership History
Purchase Details
Home Financials for this Owner
Home Financials are based on the most recent Mortgage that was taken out on this home.Purchase Details
Home Financials for this Owner
Home Financials are based on the most recent Mortgage that was taken out on this home.Purchase Details
Similar Homes in Durham, NC
Home Values in the Area
Average Home Value in this Area
Purchase History
| Date | Type | Sale Price | Title Company |
|---|---|---|---|
| Warranty Deed | $195,000 | None Listed On Document | |
| Special Warranty Deed | -- | None Available | |
| Trustee Deed | $91,506 | None Available |
Mortgage History
| Date | Status | Loan Amount | Loan Type |
|---|---|---|---|
| Open | $175,000 | New Conventional | |
| Previous Owner | $50,000 | Adjustable Rate Mortgage/ARM |
Property History
| Date | Event | Price | Change | Sq Ft Price |
|---|---|---|---|---|
| 03/19/2025 03/19/25 | Sold | $195,000 | -11.3% | $232 / Sq Ft |
| 02/25/2025 02/25/25 | Pending | -- | -- | -- |
| 01/18/2025 01/18/25 | For Sale | $219,950 | -- | $262 / Sq Ft |
Tax History Compared to Growth
Tax History
| Year | Tax Paid | Tax Assessment Tax Assessment Total Assessment is a certain percentage of the fair market value that is determined by local assessors to be the total taxable value of land and additions on the property. | Land | Improvement |
|---|---|---|---|---|
| 2024 | $1,188 | $85,201 | $0 | $85,201 |
| 2023 | $1,116 | $85,201 | $0 | $85,201 |
| 2022 | $1,090 | $85,201 | $0 | $85,201 |
| 2021 | $1,085 | $85,201 | $0 | $85,201 |
| 2020 | $1,060 | $85,201 | $0 | $85,201 |
| 2019 | $1,060 | $85,201 | $0 | $85,201 |
| 2018 | $980 | $72,227 | $0 | $72,227 |
| 2017 | $973 | $72,227 | $0 | $72,227 |
| 2016 | $940 | $72,227 | $0 | $72,227 |
| 2015 | $1,138 | $82,194 | $0 | $82,194 |
| 2014 | -- | $82,194 | $0 | $82,194 |
Agents Affiliated with this Home
-
Phil Patterson

Seller's Agent in 2025
Phil Patterson
Hodge&KittrellSothebysIntlRlty
(919) 302-5260
1 in this area
25 Total Sales
-
Tammi Brooks

Buyer's Agent in 2025
Tammi Brooks
Inhabit Real Estate
(919) 308-4910
5 in this area
137 Total Sales
-
Rebecca Ives
R
Buyer Co-Listing Agent in 2025
Rebecca Ives
Inhabit Real Estate
(919) 641-5690
10 in this area
178 Total Sales
Map
Source: Doorify MLS
MLS Number: 10071664
APN: 144789
- 3706 Chimney Ridge Place Unit 8
- 10 Hickorywood Square
- 4 Applewood Square
- 517 Woodwinds Dr
- 7 Old Towne Place
- 135 Long Shadow Place
- 127 Long Shadow Place
- 6 Porters Glen Place
- 5219 Oakbrook Dr
- 121 Long Shadow Place
- 4117 Settlement Dr
- 29 Citation Dr
- 5500 Fortunes Ridge Dr Unit 94C
- 5500 Fortunes Ridge Dr Unit 82B
- 8 Briarfield Ct
- 27 Copper Hill Ct
- 500 W Woodcroft Pkwy Unit 8c
- 500 W Woodcroft Pkwy Unit 16d
- 200 W Woodcroft Pkwy Unit 49c
- 200 W Woodcroft Pkwy Unit 52a
